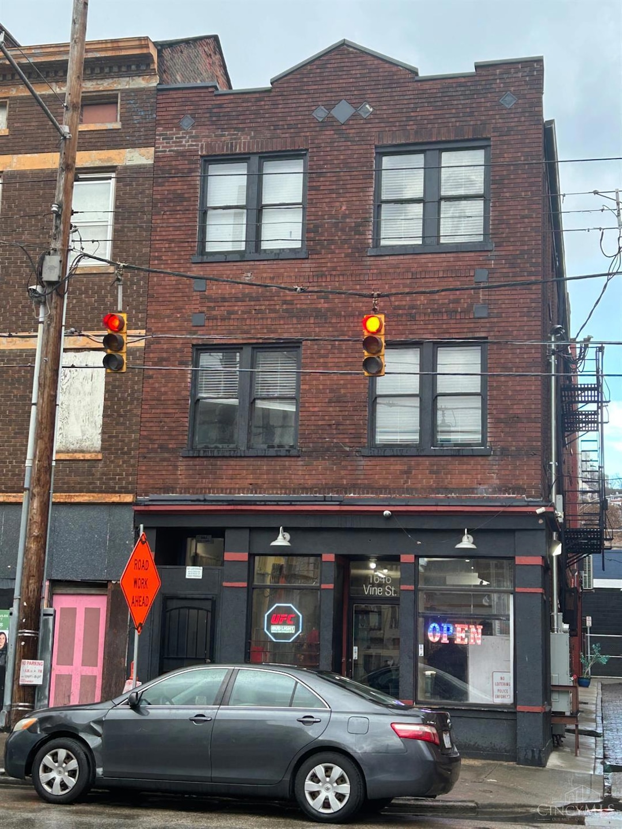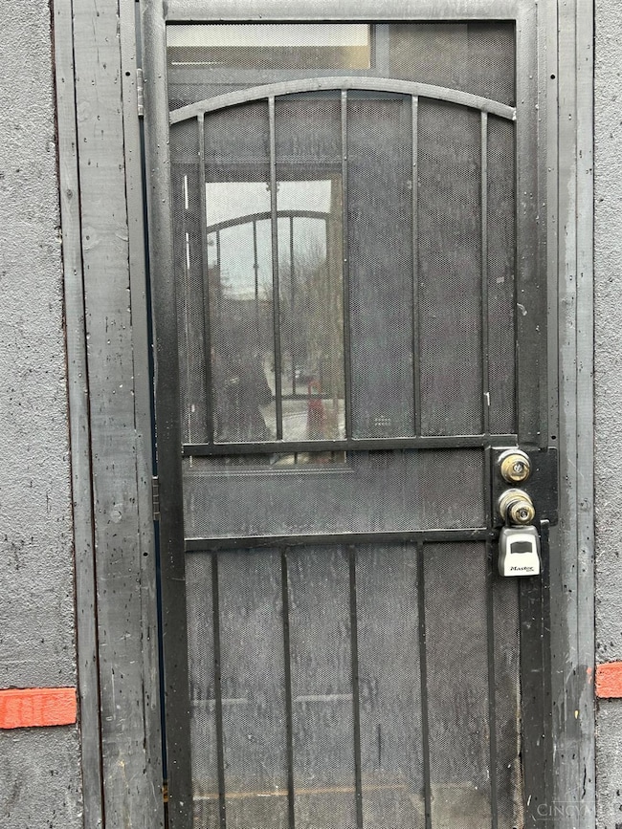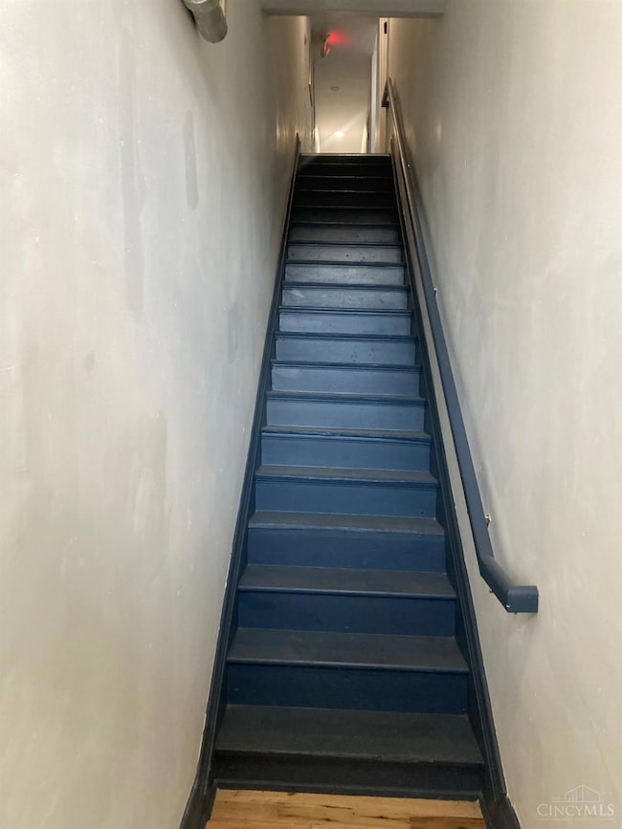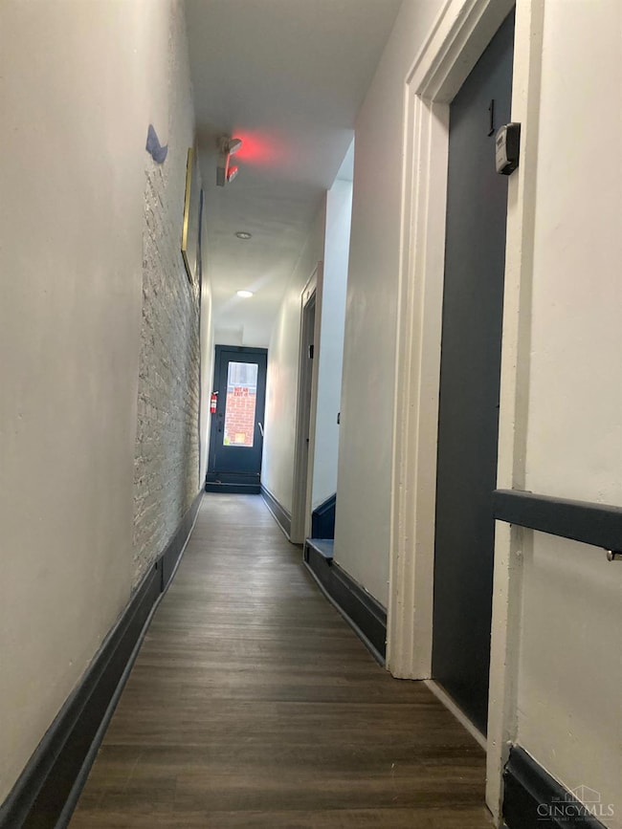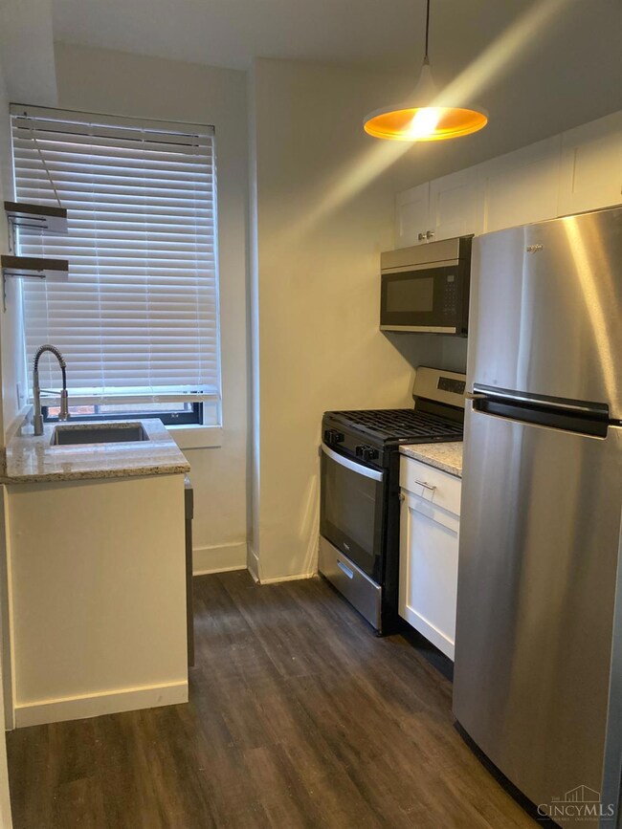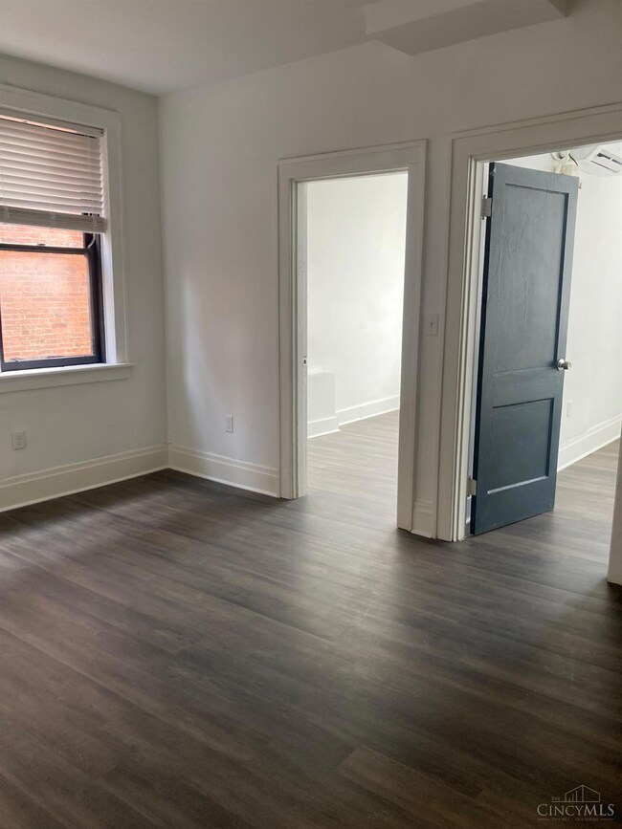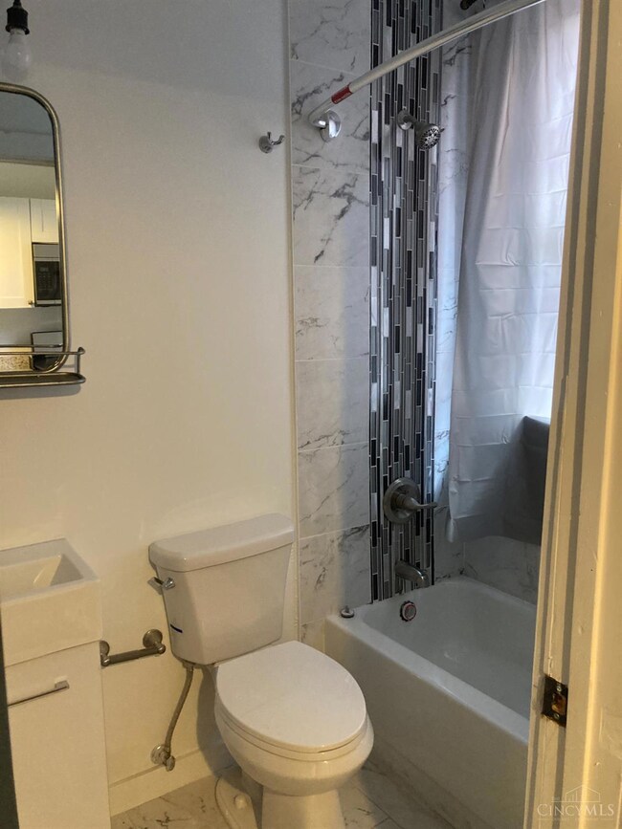1646 Vine St Cincinnati, OH 45202
Over-The-Rhine NeighborhoodHighlights
- City View
- Traditional Architecture
- Galley Kitchen
- Walnut Hills High School Rated A+
- No HOA
- 3-minute walk to Findlay Playground
About This Home
Bright, Modern 2-Bedroom in Downtown Cincinnati! Welcome home to this updated 2-bedroom unit in a secure, keyless-entry building in Cincinnati's vibrant downtown growth corridor. Enjoy lots of natural light, stainless steel appliances, and in-unit washer & dryer hookups for your convenience. Small pets are welcome, and the building is smoke-free for a clean, comfortable living environment. City parking permits available for just $60/year, making downtown living easy and affordable. Experience the energy of downtown while having a cozy, modern place to call home!
Condo Details
Home Type
- Condominium
Est. Annual Taxes
- $2,848
Year Built
- Built in 1929
Home Design
- Traditional Architecture
- Brick Exterior Construction
- Slab Foundation
- Membrane Roofing
Interior Spaces
- Vinyl Clad Windows
- Insulated Windows
- Laminate Flooring
- City Views
Kitchen
- Galley Kitchen
- Oven or Range
- Microwave
- Dishwasher
- Solid Wood Cabinet
Bedrooms and Bathrooms
- 2 Bedrooms
- 1 Full Bathroom
Home Security
Parking
- On-Street Parking
- Off-Street Parking
Additional Features
- Property is near a bus stop
- Space Heater
Listing and Financial Details
- No Smoking Allowed
Community Details
Pet Policy
- Pets Allowed
Additional Features
- No Home Owners Association
- Fire and Smoke Detector
Map
Source: MLS of Greater Cincinnati (CincyMLS)
MLS Number: 1848624
APN: 094-0007-0021
- 64 E McMicken Ave
- 1706 Lang St Unit 2
- 110 E McMicken Ave
- 139 E Clifton Ave
- 26 E McMicken Ave
- 1709 Race St
- 238 E Clifton Ave
- 1801 Lang St
- 1713 Frintz St
- 146 Peete St
- 108 Peete St
- 121 Green St
- 55 E Clifton Ave
- 1514 Race St
- 1606 Elm St
- 203 Mulberry St
- 163 E McMicken Ave
- 61 Peete St
- 2 Mulberry St
- 1 Mulberry St
- 18 W Elder St Unit ID1056096P
- 18 W Elder St Unit ID1056100P
- 139 E Clifton Ave
- 1537 Republic St Unit ID1058850P
- 1608 Pleasant St Unit ID1056043P
- 1610 Pleasant St Unit ID1056042P
- 1610 Pleasant St Unit ID1056041P
- 111 W Elder St Unit ID1056039P
- 111 W Elder St Unit ID1056045P
- 111 W Elder St Unit ID1056044P
- 111 W Elder St Unit ID1056046P
- 111 Elder St Unit ID1056040P
- 55 E Clifton Ave Unit ID1056143P
- 1501 Vine St
- 1510 Race St Unit ID1056153P
- 1510 Race St Unit ID1056159P
- 1510 Race St Unit ID1056154P
- 1510 Race St Unit ID1056157P
- 1510 Race St Unit ID1056160P
- 120 W Elder St Unit ID1056110P
