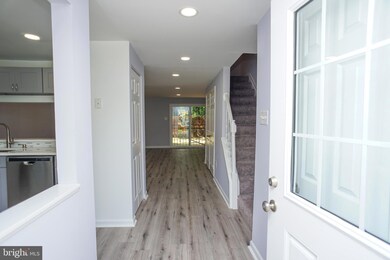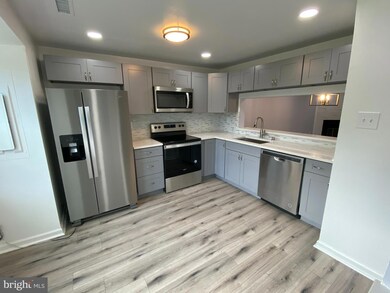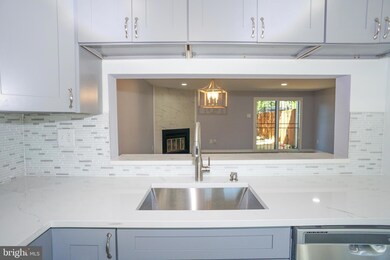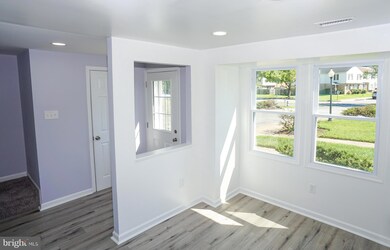
1647 Forest Park Dr District Heights, MD 20747
Highlights
- Open Floorplan
- Attic
- Breakfast Area or Nook
- Traditional Architecture
- Upgraded Countertops
- Stainless Steel Appliances
About This Home
As of September 2022Welcome Home! This is it! Beautiful 2-level, 3-bedroom, 1.5 bath brick front townhome featuring a spacious eat-in kitchen, space for a table and large windows to bring plenty of natural lighting. Updated, gorgeous kitchen also has new cabinets, stainless-steel Whirlpool appliances, beautiful Granite countertops, beautiful backsplash and a breakfast bar. Your Home has been Freshly painted throughout. The adjoining dining room and living room offers a wood burning fireplace with beautiful porcelain tile and entertaining space for all occasions. Also on the main level, recessed lighting and New plank laminate flooring throughout. New carpet on the stairs and full upstairs area. Spacious owner's bedroom has ample closet space and a new remote operated ceiling fan. There are also two additional bedrooms on the upper level. The Remodeled bathrooms are beautiful. The main hall bathroom is absolutely gorgeous with double vanity sinks, granite countertops and porcelain tile! The bathroom also has a privacy door for the separate toilet and tub/shower area. The home also boasts a New Rheem HVAC, new windows, new front door, new storm door, and new sliding glass rear door that leads to a full privacy fenced backyard for entertaining or ready for you to relax after a long day. The backyard has been seeded and hay was put down so the birds wouldn't eat the seeds. Roof 5 years old. The home has upper-level laundry for your convenience. It's also convenient to the bus and metro station. This community offers wonderful amenities like a pool, tot lot, tennis court, and picnic areas. Home comes with two assigned parking spaces. The location is convenient to FedEx Field, Washington DC, Ritchie Station Marketplace and Woodmore Town Center shopping center where you'll enjoy the restaurants, entertainment and retail stores. Very convenient access to the beltway I-495/95, Central Avenue and Pennsylvania Avenue. This home is waiting for you! One year home warranty is being offered! Thank you for coming!
Last Agent to Sell the Property
Keller Williams Preferred Properties License #581923 Listed on: 08/19/2022

Townhouse Details
Home Type
- Townhome
Est. Annual Taxes
- $3,861
Year Built
- Built in 1985 | Remodeled in 2022
Lot Details
- 1,500 Sq Ft Lot
- Privacy Fence
- Wood Fence
- Back Yard Fenced and Front Yard
- Property is in excellent condition
HOA Fees
- $82 Monthly HOA Fees
Home Design
- Traditional Architecture
- Frame Construction
Interior Spaces
- 1,296 Sq Ft Home
- Property has 2 Levels
- Open Floorplan
- Ceiling Fan
- Recessed Lighting
- Corner Fireplace
- Wood Burning Fireplace
- Double Pane Windows
- Sliding Doors
- Six Panel Doors
- Combination Dining and Living Room
- Attic
Kitchen
- Breakfast Area or Nook
- Eat-In Kitchen
- Electric Oven or Range
- <<builtInMicrowave>>
- Ice Maker
- Dishwasher
- Stainless Steel Appliances
- Upgraded Countertops
- Disposal
Flooring
- Carpet
- Laminate
- Ceramic Tile
Bedrooms and Bathrooms
- 3 Bedrooms
- En-Suite Primary Bedroom
- <<tubWithShowerToken>>
Laundry
- Laundry Room
- Laundry on upper level
- Electric Dryer
- Washer
Home Security
Parking
- 2 Open Parking Spaces
- 2 Parking Spaces
- Lighted Parking
- Paved Parking
- On-Street Parking
- Parking Lot
- Parking Space Conveys
- 2 Assigned Parking Spaces
Outdoor Features
- Brick Porch or Patio
- Exterior Lighting
Utilities
- Central Air
- Heat Pump System
- Vented Exhaust Fan
- Electric Water Heater
- Municipal Trash
Additional Features
- Level Entry For Accessibility
- Energy-Efficient Windows
- Urban Location
Listing and Financial Details
- Home warranty included in the sale of the property
- Tax Lot 342
- Assessor Parcel Number 17151771799
Community Details
Overview
- Forest Park HOA / Rgn Management HOA, Phone Number (301) 583-7755
- Forestville Park Subdivision
Pet Policy
- Dogs and Cats Allowed
Security
- Storm Doors
- Fire and Smoke Detector
Ownership History
Purchase Details
Home Financials for this Owner
Home Financials are based on the most recent Mortgage that was taken out on this home.Purchase Details
Purchase Details
Purchase Details
Purchase Details
Similar Homes in District Heights, MD
Home Values in the Area
Average Home Value in this Area
Purchase History
| Date | Type | Sale Price | Title Company |
|---|---|---|---|
| Deed | $320,000 | Home First Title | |
| Deed | -- | -- | |
| Deed | -- | -- | |
| Deed | -- | -- | |
| Deed | $95,000 | -- |
Mortgage History
| Date | Status | Loan Amount | Loan Type |
|---|---|---|---|
| Open | $92,839 | FHA | |
| Open | $314,204 | FHA | |
| Previous Owner | $142,440 | Stand Alone Second | |
| Previous Owner | $150,000 | Stand Alone Refi Refinance Of Original Loan |
Property History
| Date | Event | Price | Change | Sq Ft Price |
|---|---|---|---|---|
| 09/09/2022 09/09/22 | Sold | $320,000 | -1.5% | $247 / Sq Ft |
| 08/30/2022 08/30/22 | Pending | -- | -- | -- |
| 08/25/2022 08/25/22 | For Sale | $325,000 | +1.6% | $251 / Sq Ft |
| 08/20/2022 08/20/22 | Off Market | $320,000 | -- | -- |
| 08/19/2022 08/19/22 | For Sale | $325,000 | -- | $251 / Sq Ft |
Tax History Compared to Growth
Tax History
| Year | Tax Paid | Tax Assessment Tax Assessment Total Assessment is a certain percentage of the fair market value that is determined by local assessors to be the total taxable value of land and additions on the property. | Land | Improvement |
|---|---|---|---|---|
| 2024 | $4,553 | $280,100 | $0 | $0 |
| 2023 | $4,308 | $263,700 | $0 | $0 |
| 2022 | $4,064 | $247,300 | $75,000 | $172,300 |
| 2021 | $4,064 | $233,633 | $0 | $0 |
| 2020 | $3,658 | $219,967 | $0 | $0 |
| 2019 | $2,954 | $206,300 | $75,000 | $131,300 |
| 2018 | $3,301 | $195,967 | $0 | $0 |
| 2017 | $2,994 | $185,633 | $0 | $0 |
| 2016 | -- | $175,300 | $0 | $0 |
| 2015 | $3,015 | $170,233 | $0 | $0 |
| 2014 | $3,015 | $165,167 | $0 | $0 |
Agents Affiliated with this Home
-
Jeremiah Abu-Bakr

Seller's Agent in 2025
Jeremiah Abu-Bakr
Own Real Estate
(202) 957-8332
3 in this area
234 Total Sales
-
Alicia Mathis

Seller's Agent in 2022
Alicia Mathis
Keller Williams Preferred Properties
(202) 492-0309
1 in this area
35 Total Sales
Map
Source: Bright MLS
MLS Number: MDPG2052826
APN: 15-1771799
- 8407 Lenaskin Ln
- 1710 Bradmoore Dr
- 8530 Ritchboro Rd
- 8508 Ritchboro Rd
- 1914 Maemoore Ct
- 1712 Dennis Ct
- 1710 Dennis Ct
- 2005 Elmwood Park Dr
- 9503 Westerdale Dr
- 2109 Elmwood Park Dr
- 9520 Dogwood Park St
- 9025 Darcy Rd
- TBB Presidential Pkwy Unit ALDEN II
- 2205 Oak Glen Way
- 2000 Grovewood Dr
- 9531 Chestnut Park St
- 2618 Sierra Nevada Ave
- 9611 Weshire Dr
- 9606 Westerdale Dr
- 2645 Sierra Nevada Ave






