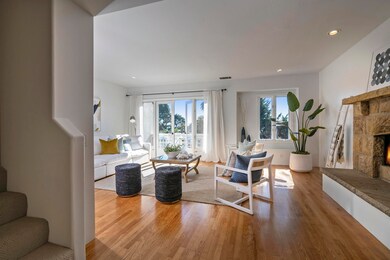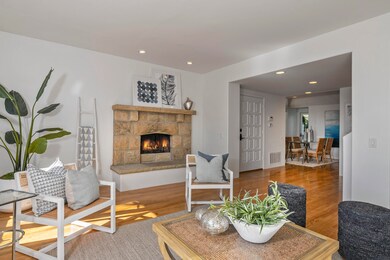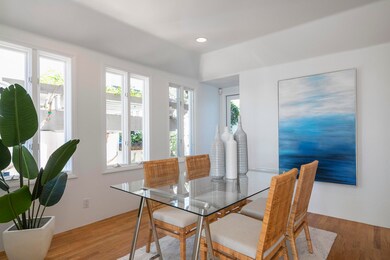
1647 Posilipo Ln Unit B Santa Barbara, CA 93108
Highlights
- Ocean View
- Property is near an ocean
- Wooded Lot
- Santa Barbara Senior High School Rated A-
- Contemporary Architecture
- Marble Flooring
About This Home
As of March 2021Rare opportunity to procure one of only 6 units, in the boutique ''Montecito Estates'' association, situated adjacent to the exclusive Rosewood Miramar Resort and just a stone's throw to Miramar beach.
Over 2,100 square feet of living space featuring ocean, island and mountain views, offering three bedrooms, two and one half baths.
Flexible floor plan with top floor main suite, multiple view decks, rear patio for entertaining and attached two car garage with interior access.
Within close proximity to Montecito's lower and upper villages, with local shops, fine dining establishments, bicycle path and area beaches.
Located within the highly coveted Montecito Union Elementary School District.
Co-Listed By
Svensson Group
Compass
Last Buyer's Agent
Berkshire Hathaway HomeServices California Properties License #01426886

Townhouse Details
Home Type
- Townhome
Est. Annual Taxes
- $27,580
Year Built
- Built in 1991
Lot Details
- 871 Sq Ft Lot
- End Unit
- Back Yard Fenced
- Wooded Lot
- Property is in excellent condition
HOA Fees
- $975 Monthly HOA Fees
Property Views
- Ocean
- Mountain
- Park or Greenbelt
Home Design
- Contemporary Architecture
- Mediterranean Architecture
- Tile Roof
- Stucco
Interior Spaces
- 2,147 Sq Ft Home
- 2-Story Property
- Cathedral Ceiling
- Gas Fireplace
- Double Pane Windows
- Living Room with Fireplace
- Formal Dining Room
- Home Security System
- Laundry in unit
Kitchen
- Breakfast Area or Nook
- Gas Range
- <<microwave>>
- Dishwasher
- ENERGY STAR Qualified Appliances
- Disposal
Flooring
- Wood
- Carpet
- Marble
- Tile
Bedrooms and Bathrooms
- 3 Bedrooms
- Remodeled Bathroom
Parking
- Direct Access Garage
- Open Parking
Outdoor Features
- Property is near an ocean
Location
- Property is near schools
- Property is near shops
Schools
- Mont Union Elementary School
- S.B. Jr. Middle School
- S.B. Sr. High School
Utilities
- Forced Air Heating System
- Private Water Source
- Shared Well
- Water Softener is Owned
- Sewer Stub Out
Listing and Financial Details
- Exclusions: Other
- Assessor Parcel Number 007-550-005
Community Details
Overview
- Association fees include insurance, water, trash, prop mgmt, comm area maint, exterior maint
- 6 Buildings
- 6 Units
- Montecito Estates Community
- 10 Fernald Point Subdivision
- Greenbelt
- Planned Unit Development
Pet Policy
- Pets Allowed
Ownership History
Purchase Details
Home Financials for this Owner
Home Financials are based on the most recent Mortgage that was taken out on this home.Purchase Details
Purchase Details
Purchase Details
Purchase Details
Purchase Details
Purchase Details
Purchase Details
Home Financials for this Owner
Home Financials are based on the most recent Mortgage that was taken out on this home.Purchase Details
Purchase Details
Home Financials for this Owner
Home Financials are based on the most recent Mortgage that was taken out on this home.Similar Homes in Santa Barbara, CA
Home Values in the Area
Average Home Value in this Area
Purchase History
| Date | Type | Sale Price | Title Company |
|---|---|---|---|
| Deed | -- | Wfg National Title Ins Co | |
| Grant Deed | $2,450,000 | Wfg National Title | |
| Interfamily Deed Transfer | -- | None Available | |
| Grant Deed | $1,100,000 | First American Title Company | |
| Interfamily Deed Transfer | -- | -- | |
| Interfamily Deed Transfer | -- | -- | |
| Grant Deed | $1,195,000 | First American Title Co | |
| Interfamily Deed Transfer | -- | First American Title Ins Co | |
| Interfamily Deed Transfer | -- | -- | |
| Grant Deed | -- | Equity Title Company |
Mortgage History
| Date | Status | Loan Amount | Loan Type |
|---|---|---|---|
| Previous Owner | $650,000 | Purchase Money Mortgage | |
| Previous Owner | $600,000 | Purchase Money Mortgage | |
| Previous Owner | $500,000 | Unknown | |
| Closed | $75,000 | No Value Available |
Property History
| Date | Event | Price | Change | Sq Ft Price |
|---|---|---|---|---|
| 07/10/2025 07/10/25 | Price Changed | $3,750,000 | -6.1% | $1,747 / Sq Ft |
| 05/13/2025 05/13/25 | Price Changed | $3,995,000 | -3.7% | $1,861 / Sq Ft |
| 03/14/2025 03/14/25 | For Sale | $4,150,000 | +69.4% | $1,933 / Sq Ft |
| 03/24/2021 03/24/21 | Sold | $2,450,000 | -3.7% | $1,141 / Sq Ft |
| 02/23/2021 02/23/21 | Pending | -- | -- | -- |
| 02/05/2021 02/05/21 | For Sale | $2,545,000 | -- | $1,185 / Sq Ft |
Tax History Compared to Growth
Tax History
| Year | Tax Paid | Tax Assessment Tax Assessment Total Assessment is a certain percentage of the fair market value that is determined by local assessors to be the total taxable value of land and additions on the property. | Land | Improvement |
|---|---|---|---|---|
| 2023 | $27,580 | $2,548,980 | $1,274,490 | $1,274,490 |
| 2022 | $26,591 | $2,499,000 | $1,249,500 | $1,249,500 |
| 2021 | $14,199 | $1,301,962 | $710,161 | $591,801 |
| 2020 | $14,063 | $1,288,613 | $702,880 | $585,733 |
| 2019 | $13,857 | $1,263,348 | $689,099 | $574,249 |
| 2018 | $13,601 | $1,238,578 | $675,588 | $562,990 |
| 2017 | $13,336 | $1,214,293 | $662,342 | $551,951 |
| 2016 | $12,895 | $1,190,484 | $649,355 | $541,129 |
| 2015 | $12,013 | $1,111,000 | $606,000 | $505,000 |
| 2014 | $11,885 | $1,089,000 | $594,000 | $495,000 |
Agents Affiliated with this Home
-
Marsha Kotlyar Estate Group
M
Seller's Agent in 2025
Marsha Kotlyar Estate Group
Berkshire Hathaway HomeServices California Properties
(805) 565-4014
82 in this area
180 Total Sales
-
Abel Ramos

Seller's Agent in 2021
Abel Ramos
Compass
(805) 509-1636
1 in this area
46 Total Sales
-
S
Seller Co-Listing Agent in 2021
Svensson Group
Compass
Map
Source: Santa Barbara Multiple Listing Service
MLS Number: 21-447
APN: 007-550-005
- 1630 N Jameson Ln
- 1508 Miramar Beach
- 1520 Willina Ln
- 240 Miramar Ave
- 76 Seaview Dr
- 86 Seaview Dr
- 1395 Virginia Rd
- 60 Seaview Dr
- 67 Seaview Dr
- 1932 N Jameson Ln Unit B Ln Unit B
- 1932 N Jameson Ln Unit B
- 59 Seaview Dr
- 325 Malaga Dr
- 1940 N Jameson Ln Unit A
- 27 Seaview Dr
- 107 Olive Mill Rd
- 311 Meadowbrook Dr
- 1301 Plaza Pacifica Unit 1
- 284 Gould Ln






