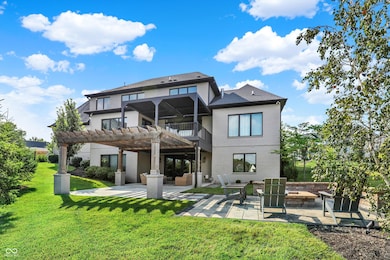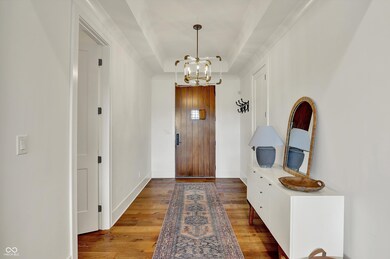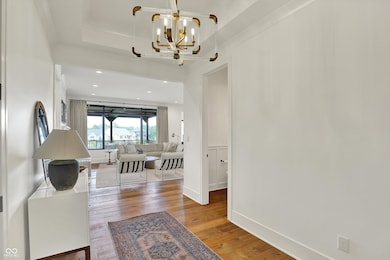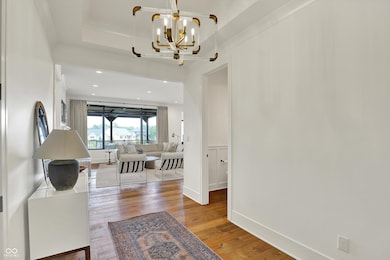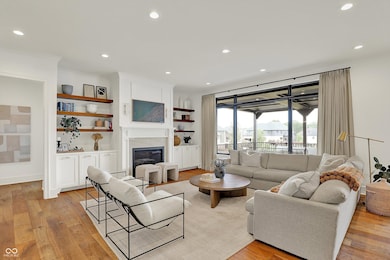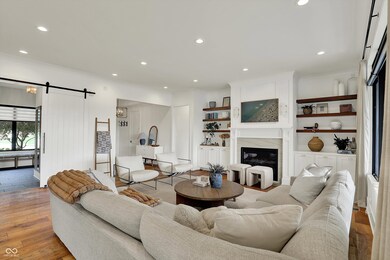
16475 Vintage Ct S Westfield, IN 46062
West Noblesville NeighborhoodEstimated payment $8,533/month
Highlights
- Very Popular Property
- Wood Flooring
- Wet Bar
- Carey Ridge Elementary School Rated A
- 3 Car Attached Garage
- Walk-In Closet
About This Home
Stunning all-brick 4BD/4.5BA built by G&G Custom Homes in coveted Brookside! This luxury 2-story w/ main-floor primary suite sits on a quiet cul-de-sac with serene water views. Features gleaming hardwoods, soaring ceilings, custom blinds & an abundance of natural light. Gourmet Thermador kitchen boasts endless cabinets & high-end finishes. All bedrooms feature private en-suites! Walkout basement offers stained concrete floors, exercise room, wet bar & storage galore. Outdoor oasis with custom deck, smart pergola, patio & firepit-perfect for entertaining. Minutes to Grand Park & Bridgewater!
Open House Schedule
-
Saturday, July 19, 202512:00 to 2:00 pm7/19/2025 12:00:00 PM +00:007/19/2025 2:00:00 PM +00:00Add to Calendar
Home Details
Home Type
- Single Family
Est. Annual Taxes
- $11,278
Year Built
- Built in 2017
Lot Details
- 0.48 Acre Lot
- Sprinkler System
HOA Fees
- $117 Monthly HOA Fees
Parking
- 3 Car Attached Garage
- Garage Door Opener
Home Design
- Brick Exterior Construction
- Concrete Perimeter Foundation
Interior Spaces
- 2-Story Property
- Wet Bar
- Paddle Fans
- Gas Log Fireplace
- Great Room with Fireplace
- Storage
- Fire and Smoke Detector
Kitchen
- Convection Oven
- Gas Cooktop
- Range Hood
- Warming Drawer
- Microwave
- Dishwasher
- Wine Cooler
- Disposal
Flooring
- Wood
- Ceramic Tile
Bedrooms and Bathrooms
- 4 Bedrooms
- Walk-In Closet
Laundry
- Dryer
- Washer
Basement
- 9 Foot Basement Ceiling Height
- Sump Pump
- Basement Window Egress
Outdoor Features
- Fire Pit
Schools
- Westfield Middle School
- Westfield Intermediate School
- Westfield High School
Utilities
- Forced Air Heating and Cooling System
- Humidifier
- Tankless Water Heater
Community Details
- Association fees include home owners, clubhouse, insurance, maintenance, snow removal
- Association Phone (317) 706-1706
- Brookside Subdivision
- Property managed by Armour Property Management
Listing and Financial Details
- Tax Lot 250
- Assessor Parcel Number 291008016018000015
Map
Home Values in the Area
Average Home Value in this Area
Tax History
| Year | Tax Paid | Tax Assessment Tax Assessment Total Assessment is a certain percentage of the fair market value that is determined by local assessors to be the total taxable value of land and additions on the property. | Land | Improvement |
|---|---|---|---|---|
| 2024 | $11,278 | $1,043,100 | $115,700 | $927,400 |
| 2023 | $11,278 | $976,000 | $115,700 | $860,300 |
| 2022 | $10,734 | $907,400 | $115,700 | $791,700 |
| 2021 | $10,134 | $830,800 | $115,700 | $715,100 |
| 2020 | $10,156 | $823,800 | $115,700 | $708,100 |
| 2019 | $9,973 | $809,500 | $115,700 | $693,800 |
| 2018 | $4,804 | $396,100 | $115,700 | $280,400 |
| 2017 | $3,232 | $115,700 | $115,700 | $0 |
| 2016 | $37 | $600 | $600 | $0 |
Property History
| Date | Event | Price | Change | Sq Ft Price |
|---|---|---|---|---|
| 07/17/2025 07/17/25 | For Sale | $1,349,900 | +17.4% | $302 / Sq Ft |
| 04/14/2023 04/14/23 | Sold | $1,149,900 | 0.0% | $257 / Sq Ft |
| 02/16/2023 02/16/23 | For Sale | $1,149,900 | -- | $257 / Sq Ft |
| 02/15/2023 02/15/23 | Pending | -- | -- | -- |
Purchase History
| Date | Type | Sale Price | Title Company |
|---|---|---|---|
| Warranty Deed | $1,149,900 | Enterprise Title | |
| Warranty Deed | -- | None Available |
Mortgage History
| Date | Status | Loan Amount | Loan Type |
|---|---|---|---|
| Open | $919,920 | New Conventional | |
| Previous Owner | $677,400 | New Conventional | |
| Previous Owner | $677,400 | Stand Alone Refi Refinance Of Original Loan | |
| Previous Owner | $739,723 | Construction |
Similar Homes in the area
Source: MIBOR Broker Listing Cooperative®
MLS Number: 22051135
APN: 29-10-08-016-018.000-015
- 16608 George Gang Blvd
- 3940 Woodcrest Ct
- 16711 Meadow Wood Dr
- 16316 Brookhollow Dr
- 16424 Brookhollow Dr
- 16544 Gaither Ct
- 3779 Crest Point Dr
- 3838 Crest Point Dr
- 5527 Mahogany Dr
- 15529 Mission Hills Dr
- 5542 Pennycress Dr
- 5573 Mahogany Dr
- 17223 Gunther Blvd Unit 310
- 15410 Mission Hills Dr
- 3547 Heathcliff Ct
- 15407 Mystic Rock Dr
- 15405 Mystic Rock Dr
- 17233 Gunther Blvd Unit 102B
- 15369 Mystic Rock Dr
- 3538 Heathcliff Ct
- 5193 Rangewood Dr
- 3858 Elkhorn Way
- 4321 Barrel Ln
- 4291 Barrel Ln
- 3511 Buckner Dr
- 5264 Veranda Dr
- 4180 Douro Trail
- 5420 Laurel Crest Run
- 14916 Riverdale Dr S
- 5475 Winding River Rd
- 18009 Sanibel Cir
- 4940 Webster Dr
- 1925 Tourmaline Dr
- 17764 Cedarbrook Dr
- 1901 Sanders Glen Blvd
- 15037 Oak Rd
- 329 Sandbrook Dr
- 18111 Grassy Branch Rd
- 16400 Westfield Blvd
- 4001 Myra Way

