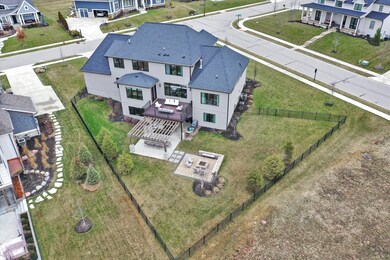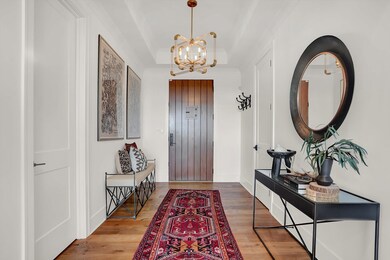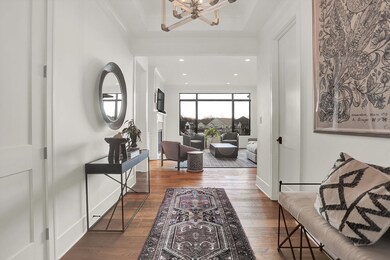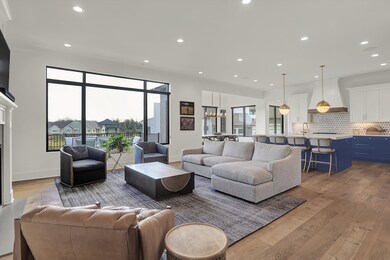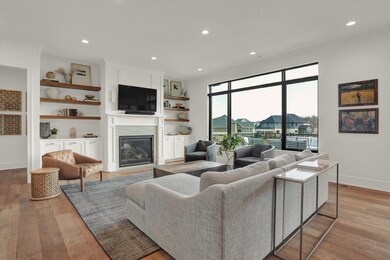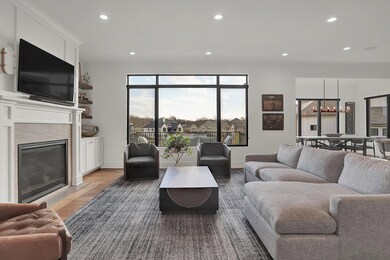
16475 Vintage Ct S Westfield, IN 46062
West Noblesville NeighborhoodHighlights
- Deck
- Traditional Architecture
- Covered patio or porch
- Carey Ridge Elementary School Rated A
- Wood Flooring
- Built-in Bookshelves
About This Home
As of April 2023AMAZING FIND in POPULAR BROOKSIDE NaHOOD! All Brick 4 BED / 4.5 BA G&G CUSTOM - built 2-STY (MF MASTER) w/ W/O BSMT on quiet C-D-S LOT with WATER VIEWS! HARD TO FIND aNEWERa CONSTRUCTION with CRAZY GOOD FINISHES! GLEEMING HDWOODS, HI-END LIGHTING, GOURMET KITCHEN w/ TONS OF CABS & THERMADOR SS APPLIANCES ALL STAY! SPACIOUS BEDROOMS w/ PRIVATE BATHs ATTACHED to ALL! NEUTRAL PALLET w/HIGH CEILINGs, Cust BLINDS & TONS oa NAT LIGHT! MF MASTER has UNREAL BATH & CALIFOR CLOSET! BSMT has HIGH CEILINGs, STAINED CONCRETE FLOORS, EXERCISE RM, WET BAR & PLENTY of STORAGE! BACK YARD is an ENTERTAINERS' DREAM! HUGE CUSTOM DECK with NEW SMART PERGOLA, PATIO w/ FIRE PIT. IRRIGATED YARD is FENCED! Minutes from BRIDGEWATER, GRAND PK & CLAY TERRACE MALL!
Last Agent to Sell the Property
CENTURY 21 Scheetz License #RB14047535 Listed on: 02/15/2023

Last Buyer's Agent
Kate Benson
Keller Williams Indy Metro NE

Home Details
Home Type
- Single Family
Est. Annual Taxes
- $10,114
Year Built
- Built in 2017
Lot Details
- 0.48 Acre Lot
- Sprinkler System
HOA Fees
- $100 Monthly HOA Fees
Parking
- 3 Car Garage
- Side or Rear Entrance to Parking
- Garage Door Opener
Home Design
- Traditional Architecture
- Brick Exterior Construction
- Concrete Perimeter Foundation
Interior Spaces
- 2-Story Property
- Wet Bar
- Built-in Bookshelves
- Paddle Fans
- Gas Log Fireplace
- Great Room with Fireplace
- Storage
- Basement
- 9 Foot Basement Ceiling Height
- Fire and Smoke Detector
Kitchen
- <<convectionOvenToken>>
- Gas Cooktop
- Range Hood
- Warming Drawer
- <<microwave>>
- Dishwasher
- Wine Cooler
- Kitchen Island
- Disposal
Flooring
- Wood
- Carpet
- Ceramic Tile
Bedrooms and Bathrooms
- 4 Bedrooms
- Walk-In Closet
Laundry
- Dryer
- Washer
Outdoor Features
- Deck
- Covered patio or porch
- Fire Pit
Schools
- Shamrock Springs Elementary School
- Westfield Middle School
- Westfield High School
Utilities
- Humidifier
- Forced Air Heating System
- Heating System Uses Gas
- Tankless Water Heater
Listing and Financial Details
- Tax Lot 250
- Assessor Parcel Number 291008016018000015
Community Details
Overview
- Association fees include maintenance, nature area, parkplayground, snow removal, walking trails
- Association Phone (317) 706-1706
- Brookside Subdivision
- Property managed by ArmourProperty Management
Recreation
- Community Playground
Ownership History
Purchase Details
Home Financials for this Owner
Home Financials are based on the most recent Mortgage that was taken out on this home.Purchase Details
Similar Homes in the area
Home Values in the Area
Average Home Value in this Area
Purchase History
| Date | Type | Sale Price | Title Company |
|---|---|---|---|
| Warranty Deed | $1,149,900 | Enterprise Title | |
| Warranty Deed | -- | None Available |
Mortgage History
| Date | Status | Loan Amount | Loan Type |
|---|---|---|---|
| Open | $919,920 | New Conventional | |
| Previous Owner | $677,400 | New Conventional | |
| Previous Owner | $677,400 | Stand Alone Refi Refinance Of Original Loan | |
| Previous Owner | $739,723 | Construction |
Property History
| Date | Event | Price | Change | Sq Ft Price |
|---|---|---|---|---|
| 07/17/2025 07/17/25 | For Sale | $1,349,900 | +17.4% | $302 / Sq Ft |
| 04/14/2023 04/14/23 | Sold | $1,149,900 | 0.0% | $257 / Sq Ft |
| 02/16/2023 02/16/23 | For Sale | $1,149,900 | -- | $257 / Sq Ft |
| 02/15/2023 02/15/23 | Pending | -- | -- | -- |
Tax History Compared to Growth
Tax History
| Year | Tax Paid | Tax Assessment Tax Assessment Total Assessment is a certain percentage of the fair market value that is determined by local assessors to be the total taxable value of land and additions on the property. | Land | Improvement |
|---|---|---|---|---|
| 2024 | $11,278 | $1,043,100 | $115,700 | $927,400 |
| 2023 | $11,278 | $976,000 | $115,700 | $860,300 |
| 2022 | $10,734 | $907,400 | $115,700 | $791,700 |
| 2021 | $10,134 | $830,800 | $115,700 | $715,100 |
| 2020 | $10,156 | $823,800 | $115,700 | $708,100 |
| 2019 | $9,973 | $809,500 | $115,700 | $693,800 |
| 2018 | $4,804 | $396,100 | $115,700 | $280,400 |
| 2017 | $3,232 | $115,700 | $115,700 | $0 |
| 2016 | $37 | $600 | $600 | $0 |
Agents Affiliated with this Home
-
Scott Hackman

Seller's Agent in 2025
Scott Hackman
CENTURY 21 Scheetz
(317) 407-1365
66 in this area
319 Total Sales
-
K
Buyer's Agent in 2023
Kate Benson
Keller Williams Indy Metro NE
Map
Source: MIBOR Broker Listing Cooperative®
MLS Number: 21902660
APN: 29-10-08-016-018.000-015
- 16608 George Gang Blvd
- 3940 Woodcrest Ct
- 4567 E 161st St
- 16316 Brookhollow Dr
- 16424 Brookhollow Dr
- 16711 Meadow Wood Dr
- 16544 Gaither Ct
- 3838 Crest Point Dr
- 15529 Mission Hills Dr
- 5527 Mahogany Dr
- 5542 Pennycress Dr
- 5573 Mahogany Dr
- 17223 Gunther Blvd Unit 310
- 3547 Heathcliff Ct
- 17233 Gunther Blvd Unit 102B
- 15410 Mission Hills Dr
- 15407 Mystic Rock Dr
- 3538 Heathcliff Ct
- 15405 Mystic Rock Dr
- 5623 Mahogany Dr

