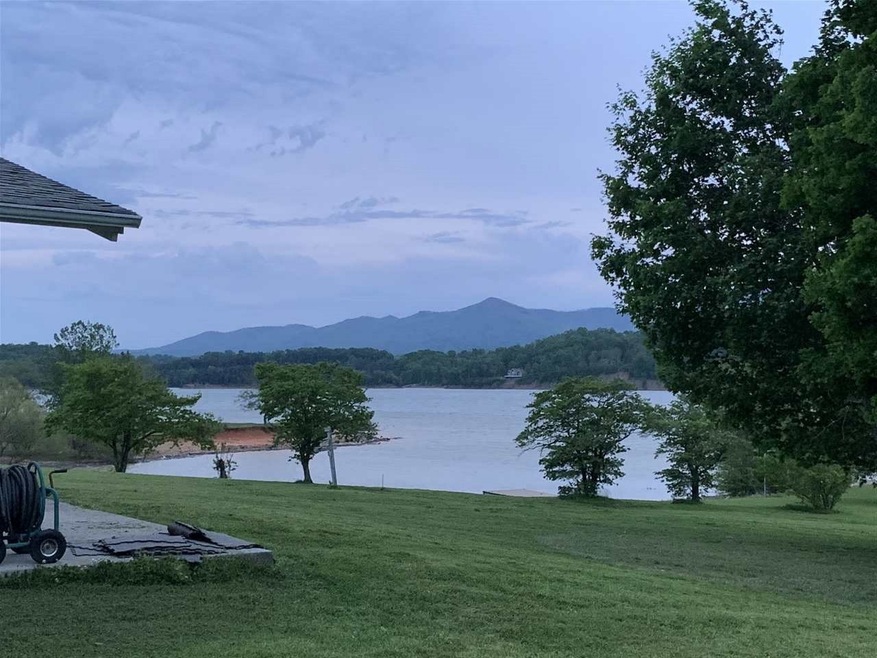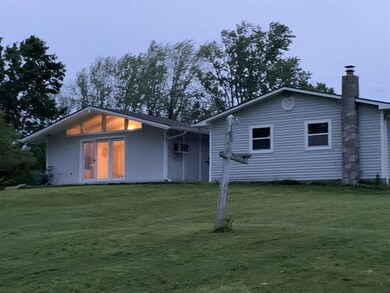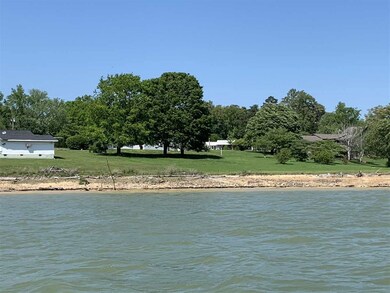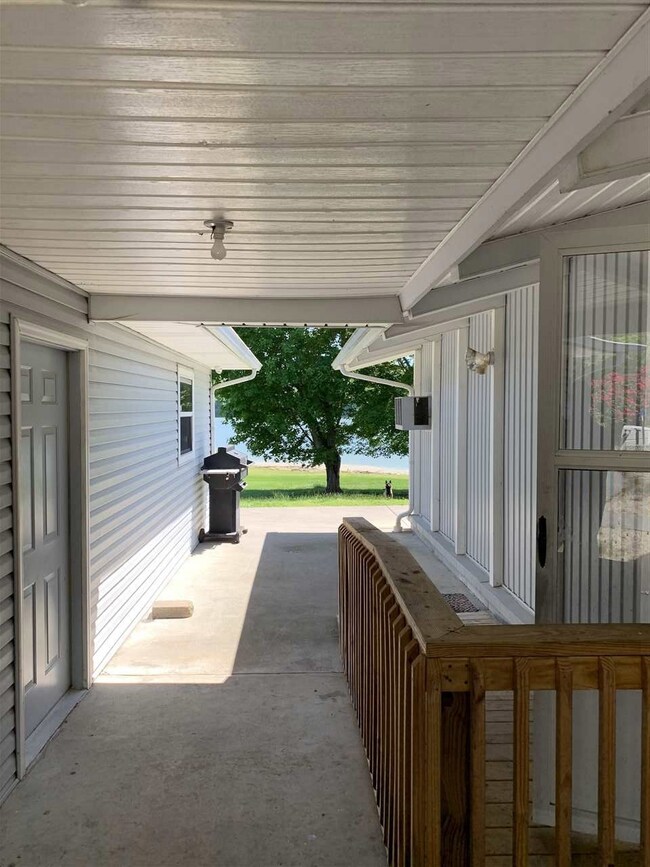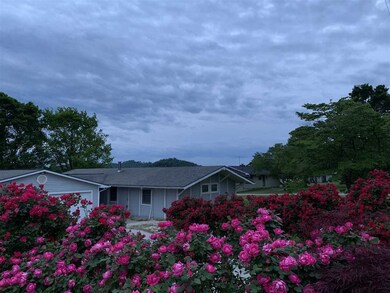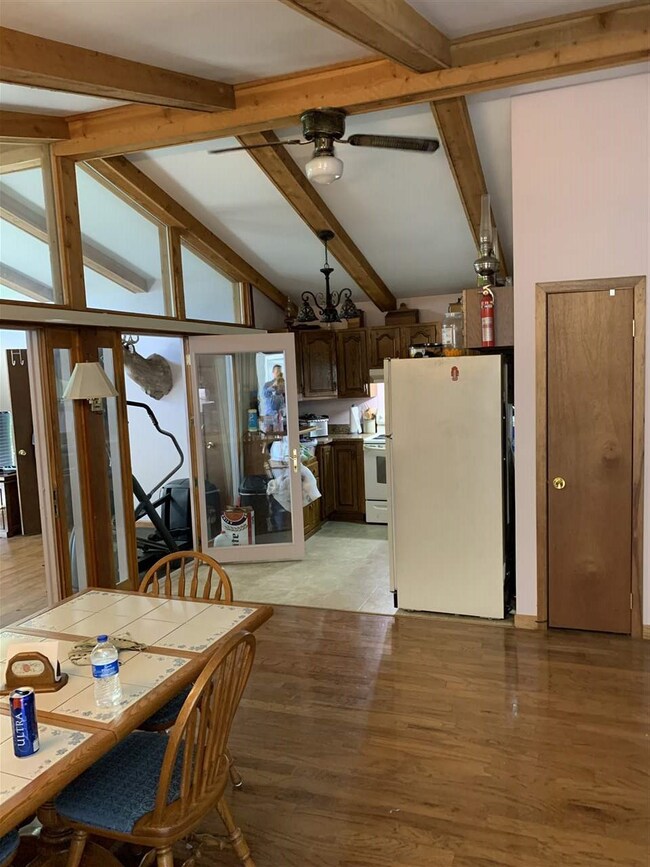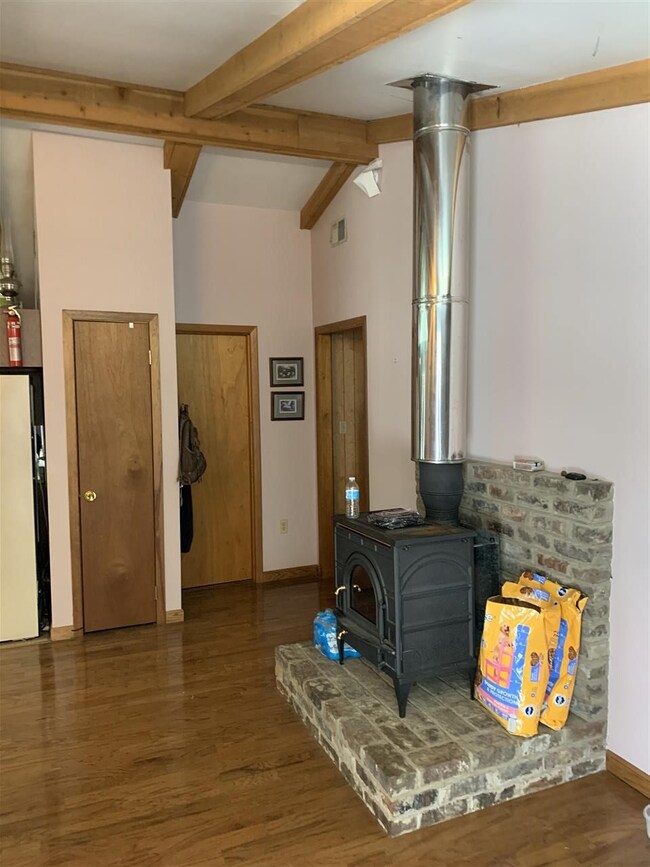
1648 Canal Ln Dandridge, TN 37725
Highlights
- Lake Front
- Cathedral Ceiling
- Solid Surface Countertops
- Mountain View
- Wood Flooring
- No HOA
About This Home
As of February 2023This home is located at 1648 Canal Ln, Dandridge, TN 37725 and is currently priced at $399,000, approximately $249 per square foot. This property was built in 1968. 1648 Canal Ln is a home located in Jefferson County.
Home Details
Home Type
- Single Family
Est. Annual Taxes
- $1,806
Year Built
- Built in 1968
Lot Details
- 1 Acre Lot
- Lake Front
- Level Lot
Parking
- 2 Car Garage
- Parking Accessed On Kitchen Level
- Garage Door Opener
Home Design
- Bungalow
- Block Foundation
- Slab Foundation
- Frame Construction
- Shingle Roof
Interior Spaces
- 1,600 Sq Ft Home
- 1-Story Property
- Cathedral Ceiling
- Ceiling Fan
- Free Standing Fireplace
- Vinyl Clad Windows
- Wood Flooring
- Mountain Views
- Block Basement Construction
Kitchen
- Electric Range
- Dishwasher
- Solid Surface Countertops
Bedrooms and Bathrooms
- 4 Bedrooms
- 2 Full Bathrooms
Laundry
- Laundry on main level
- Washer and Electric Dryer Hookup
Accessible Home Design
- Enhanced Accessible Features
Outdoor Features
- Separate Outdoor Workshop
- Porch
Utilities
- Cooling Available
- Heat Pump System
- Shared Well
- Electric Water Heater
- Septic Tank
Community Details
- No Home Owners Association
- Little Bonanza Subdivision
Listing and Financial Details
- Assessor Parcel Number 34
Ownership History
Purchase Details
Purchase Details
Purchase Details
Purchase Details
Similar Homes in Dandridge, TN
Home Values in the Area
Average Home Value in this Area
Purchase History
| Date | Type | Sale Price | Title Company |
|---|---|---|---|
| Warranty Deed | $174,900 | Jefferson Title Inc | |
| Deed | $10,925 | -- | |
| Warranty Deed | $22,000 | -- | |
| Deed | -- | -- |
Mortgage History
| Date | Status | Loan Amount | Loan Type |
|---|---|---|---|
| Previous Owner | $50,000 | No Value Available |
Property History
| Date | Event | Price | Change | Sq Ft Price |
|---|---|---|---|---|
| 07/02/2025 07/02/25 | For Sale | $899,000 | +79.8% | $515 / Sq Ft |
| 02/10/2023 02/10/23 | Sold | $500,000 | -36.7% | $278 / Sq Ft |
| 01/11/2023 01/11/23 | Pending | -- | -- | -- |
| 03/23/2022 03/23/22 | For Sale | $789,900 | +98.0% | $439 / Sq Ft |
| 08/21/2020 08/21/20 | Sold | $399,000 | -5.0% | $249 / Sq Ft |
| 08/08/2020 08/08/20 | Pending | -- | -- | -- |
| 05/01/2020 05/01/20 | For Sale | $419,900 | -- | $262 / Sq Ft |
Tax History Compared to Growth
Tax History
| Year | Tax Paid | Tax Assessment Tax Assessment Total Assessment is a certain percentage of the fair market value that is determined by local assessors to be the total taxable value of land and additions on the property. | Land | Improvement |
|---|---|---|---|---|
| 2023 | $1,806 | $78,525 | $0 | $0 |
| 2022 | $1,720 | $78,525 | $46,000 | $32,525 |
| 2021 | $1,720 | $78,525 | $46,000 | $32,525 |
| 2020 | $1,082 | $49,400 | $46,000 | $3,400 |
| 2019 | $1,096 | $50,025 | $47,500 | $2,525 |
| 2018 | $1,129 | $48,025 | $45,825 | $2,200 |
| 2017 | $1,129 | $48,025 | $45,825 | $2,200 |
| 2016 | $1,129 | $48,025 | $45,825 | $2,200 |
| 2015 | $1,129 | $48,025 | $45,825 | $2,200 |
| 2014 | $1,129 | $48,025 | $45,825 | $2,200 |
Agents Affiliated with this Home
-
Mark Jackson

Seller's Agent in 2025
Mark Jackson
Jackson R. E. & Auction
(865) 621-1907
182 in this area
692 Total Sales
-
Jon Woods
J
Seller's Agent in 2023
Jon Woods
SOUTHERN WOODS PROPERTIES
(865) 719-5124
34 in this area
53 Total Sales
Map
Source: Lakeway Area Association of REALTORS®
MLS Number: 588603
APN: 077M-C-035.00
- 1662 Canal Ln
- 1618 Omaha Trail
- 1643 Covington Rd
- 1536 Old Chisholm Trail
- 1435 Old Chisholm Trail
- 2025 Calico Cir
- 1474 Old Chisholm Trail
- 1450 Old Chisholm Trail
- 1553 Millstone Beach Rd
- 1614 Woods Ridge Rd
- 1542 Millstone Beach Rd
- 1547 Millstone
- 1538 Mayflower Ln
- 1471 Dover Ln
- 1138 Mayflower Ln
- 1448 Dover Ln
- 1408 Dover Ln
- 1429 Sunbeam Ln
