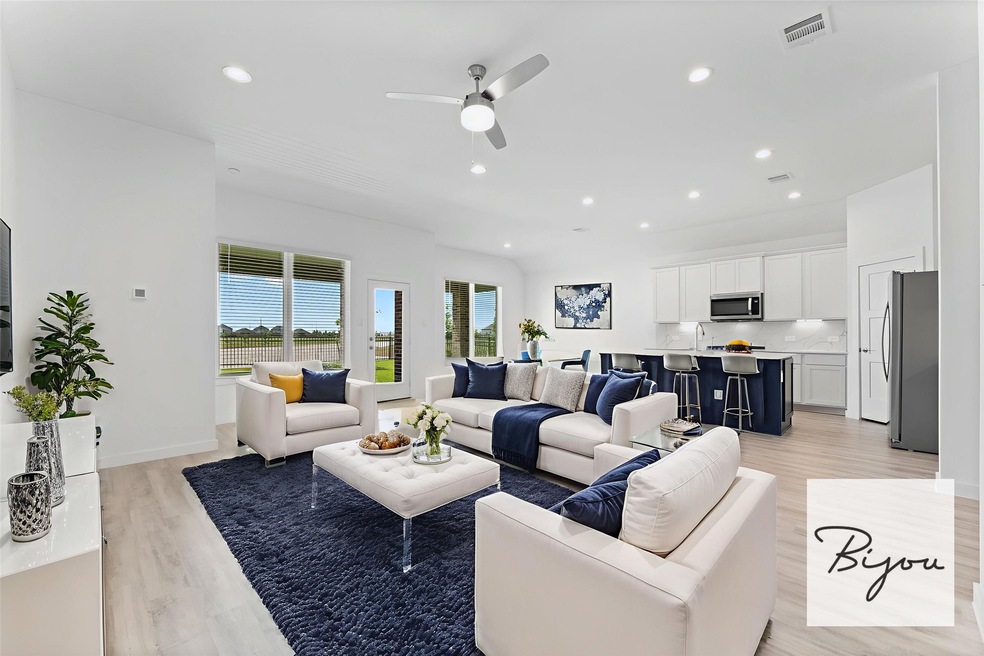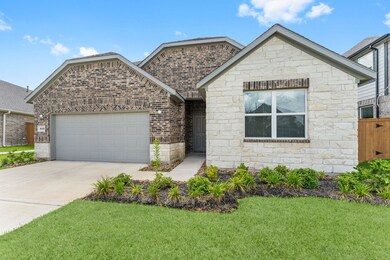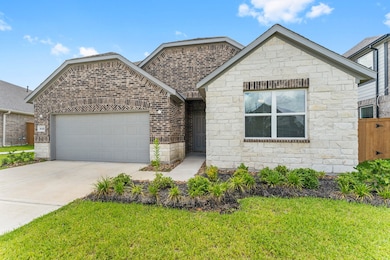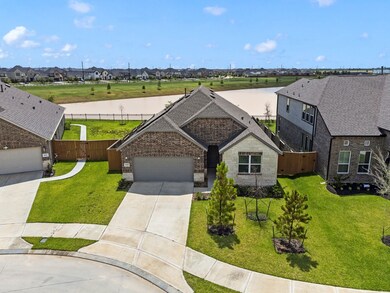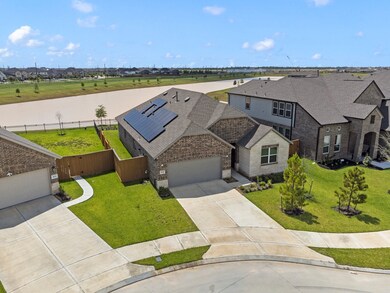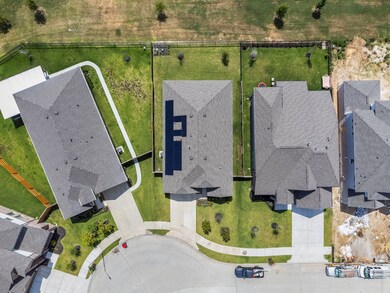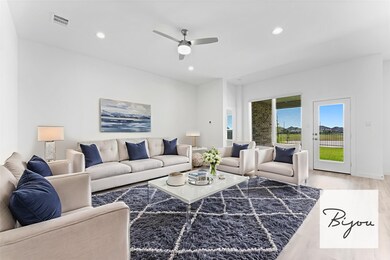Highlights
- Fitness Center
- Tennis Courts
- Clubhouse
- Robert King Elementary School Rated A-
- Lake View
- Deck
About This Home
Welcome to this almost-new lakeview home nestled in the resort-style community of Sunterra Crystal Lagoon in Katy. This charming 4-bedroom, 2-bath home features an open-concept floor plan with vinyl-look flooring throughout the main areas. The upgraded kitchen boasts a beautiful backsplash, stainless steel appliances, and opens to a spacious living room with serene lake views. Included are the refrigerator, washer, and dryer—ready for move-in!
Sunterra offers an unbeatable lifestyle with world-class amenities: a breathtaking blue-water Crystal Lagoon with white sand beach, a massive lazy river, dog park, gym, walking trails, 2 tennis courts, 8 pickleball courts, and peaceful serenity lakes. Located in the highly acclaimed Katy ISD, the community also features two brand-new elementary schools onsite.
Don’t miss this opportunity to enjoy elevated living in one of Katy’s most desirable neighborhoods. Schedule your showing today and experience the Sunterra lifestyle for yourself!
Home Details
Home Type
- Single Family
Year Built
- Built in 2023
Lot Details
- 6,769 Sq Ft Lot
- Cul-De-Sac
- Property is Fully Fenced
- Sprinkler System
Parking
- 2 Car Garage
- Garage Door Opener
Home Design
- Contemporary Architecture
Interior Spaces
- 1,862 Sq Ft Home
- 1-Story Property
- Brick Wall or Ceiling
- High Ceiling
- Ceiling Fan
- Insulated Doors
- Family Room Off Kitchen
- Living Room
- Combination Kitchen and Dining Room
- Utility Room
- Vinyl Flooring
- Lake Views
Kitchen
- Walk-In Pantry
- Gas Oven
- Gas Cooktop
- Microwave
- Dishwasher
- Kitchen Island
- Self-Closing Drawers and Cabinet Doors
- Disposal
- Instant Hot Water
Bedrooms and Bathrooms
- 4 Bedrooms
- 2 Full Bathrooms
- Double Vanity
- Soaking Tub
- Bathtub with Shower
Laundry
- Dryer
- Washer
Home Security
- Security System Owned
- Fire and Smoke Detector
- Fire Sprinkler System
Eco-Friendly Details
- ENERGY STAR Qualified Appliances
- Energy-Efficient Windows with Low Emissivity
- Energy-Efficient HVAC
- Energy-Efficient Lighting
- Energy-Efficient Doors
- Energy-Efficient Thermostat
- Ventilation
Outdoor Features
- Pond
- Tennis Courts
- Deck
- Patio
Schools
- Robertson Elementary School
- Haskett Junior High School
- Freeman High School
Utilities
- Central Heating and Cooling System
- Heating System Uses Gas
- Programmable Thermostat
- Tankless Water Heater
Listing and Financial Details
- Property Available on 6/7/25
- Long Term Lease
Community Details
Amenities
- Picnic Area
- Clubhouse
Recreation
- Tennis Courts
- Pickleball Courts
- Community Playground
- Fitness Center
- Community Pool
- Dog Park
- Trails
Pet Policy
- Call for details about the types of pets allowed
- Pet Deposit Required
Additional Features
- Sunterra Sec 16 Subdivision
- Security Service
Map
Source: Houston Association of REALTORS®
MLS Number: 21497160
APN: 265475
- 3376 Voda Bend Dr
- 1656 Daylight Lake Dr
- 3368 Voda Bend Dr
- 4507 Kellmore Ct
- 2504 Bolinas Bluff Dr
- 2455 Solaris Bend Dr
- 2040 Terra Rose Dr
- 23242 Spring Genesis Ln
- 7319 Clover Chase Dr
- 25535 Cartington Ln
- 2104 Terra Rose Dr
- 2432 Solaris Bend Dr
- 7330 Lagrange Point
- 4984 Pismo Ray Dr
- 1684 Daylight Lake Dr
- 4973 Blue Beetle Ridge Dr
- 6903 Shoreline View Dr
- 27031 Costa Creek Dr
- 7415 Bridal Ranch Dr
- 7303 Dover View Ln
- 2892 Grand Anse Dr
- 1728 Daylight Lake Dr
- 7575 Pemberley Ct
- 1689 Daylight Lake Dr
- 5730 Tabula Rasa Dr
- 2040 Terra Rose Dr
- 4967 Sand Clouds Dr
- 25535 Cartington Ln
- 2884 Grand Anse Dr
- 7507 Birch Harvest Dr
- 3209 Anchor Green Dr
- 7319 Clover Chase Dr
- 23343 Spring Genesis Ln
- 23242 Spring Genesis Ln
- 5111 Visionary Dr Unit K3
- 4953 Almond Terrace Dr
- 1720 Daylight Lake Dr
- 4985 Almond Terrace Dr
- 5022 Ricochet Ln Unit K2
- 2500 Bolinas Bluff Dr
