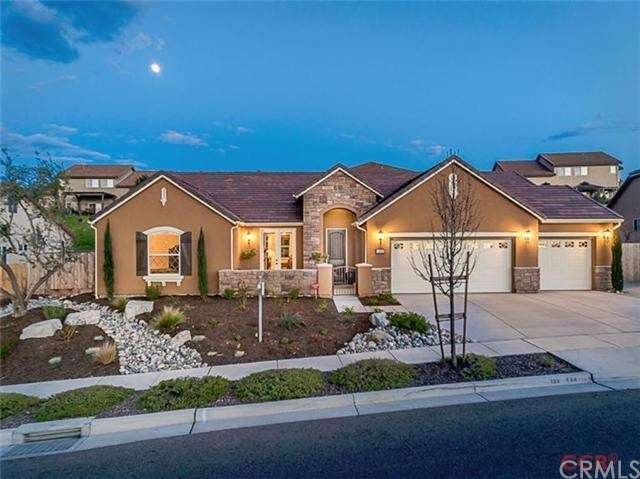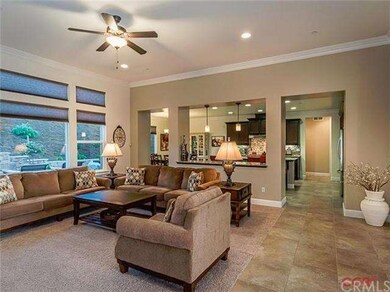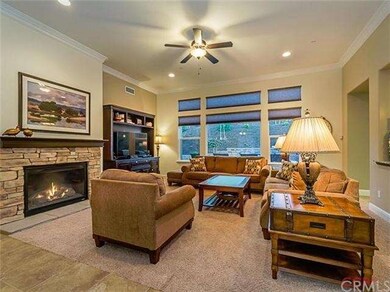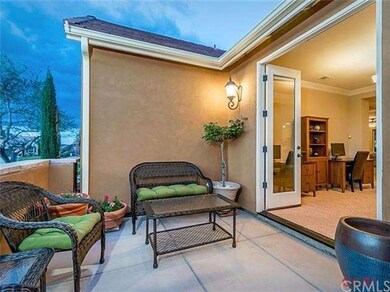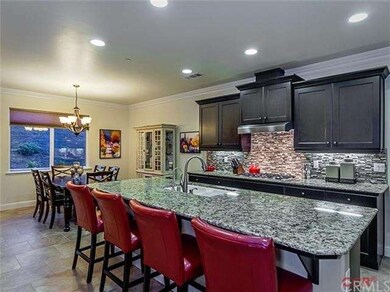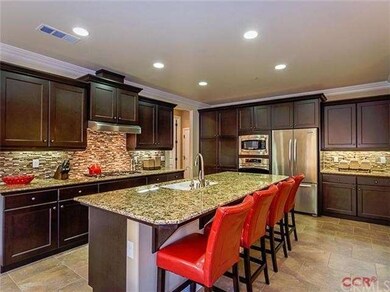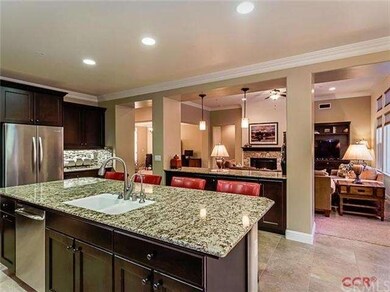
1648 Heidi Ct Paso Robles, CA 93446
Highlights
- View of Hills
- Main Floor Primary Bedroom
- Breakfast Area or Nook
- Paso Robles High School Rated A-
- No HOA
- Cul-De-Sac
About This Home
As of May 2015This one is gorgeous! Beautifully upgraded throughout. Crown molding, 8' doors, elegant custom textured walls, upgraded appliances, beautiful stone on front of house and courtyard wall. Double French doors out to front courtyard with view of the Westerly hills! This is an opportunity to live in one of the original energy efficient Hybrid homes. Less than 2 years new, this home has custom window coverings, beautifully landscaped front and backyards. Just move in and enjoy! Some of the energy efficient features include radiant barrier blocking 97% of heat transfer through roof, revolutionary windows blocking 90% of the UV rays, thermal blanket wraps the house providing a quieter and more insulated home, sealed insulated ducts results in more efficient conditioned air to rooms instead of leaking in attic, tankless water heater,& landscape water system regulated by sensor that is designed to lower water usage. Extra parking side of home on concrete pad behind gate. This one has it all!
Last Buyer's Agent
Shari Schramm
Shari Schramm Real Estate License #01354595
Home Details
Home Type
- Single Family
Est. Annual Taxes
- $9,149
Year Built
- Built in 2013
Lot Details
- 0.31 Acre Lot
- Cul-De-Sac
- Privacy Fence
- Fenced
- Paved or Partially Paved Lot
- Sprinkler System
- Property is zoned R,SFR
Parking
- 3 Car Attached Garage
- Parking Available
- Rear-Facing Garage
Home Design
- Slab Foundation
- Concrete Roof
Interior Spaces
- 2,390 Sq Ft Home
- Central Vacuum
- Ceiling Fan
- Gas Fireplace
- Double Pane Windows
- Family Room with Fireplace
- Dining Room
- Views of Hills
- Fire Sprinkler System
- Laundry Room
Kitchen
- Breakfast Area or Nook
- Eat-In Kitchen
- Breakfast Bar
- Gas Oven or Range
- <<microwave>>
- Dishwasher
- Disposal
Bedrooms and Bathrooms
- 3 Bedrooms
- Primary Bedroom on Main
- 3 Full Bathrooms
Outdoor Features
- Exterior Lighting
Utilities
- Forced Air Heating and Cooling System
- Heating System Uses Natural Gas
- Water Purifier
- Water Softener
- Cable TV Available
Community Details
- No Home Owners Association
- Vintage Association
Listing and Financial Details
- Assessor Parcel Number 025526027
Ownership History
Purchase Details
Home Financials for this Owner
Home Financials are based on the most recent Mortgage that was taken out on this home.Purchase Details
Home Financials for this Owner
Home Financials are based on the most recent Mortgage that was taken out on this home.Purchase Details
Home Financials for this Owner
Home Financials are based on the most recent Mortgage that was taken out on this home.Purchase Details
Home Financials for this Owner
Home Financials are based on the most recent Mortgage that was taken out on this home.Similar Homes in Paso Robles, CA
Home Values in the Area
Average Home Value in this Area
Purchase History
| Date | Type | Sale Price | Title Company |
|---|---|---|---|
| Grant Deed | $636,000 | First American Title Company | |
| Interfamily Deed Transfer | -- | None Available | |
| Grant Deed | $549,000 | First American Title Company | |
| Grant Deed | $1,950,000 | First American Title Company |
Mortgage History
| Date | Status | Loan Amount | Loan Type |
|---|---|---|---|
| Previous Owner | $250,000 | New Conventional | |
| Previous Owner | $1,170,000 | Unknown | |
| Previous Owner | $3,500,000 | Construction | |
| Previous Owner | $1,170,000 | Purchase Money Mortgage | |
| Previous Owner | $1,750,000 | Construction |
Property History
| Date | Event | Price | Change | Sq Ft Price |
|---|---|---|---|---|
| 05/29/2015 05/29/15 | Sold | $636,000 | 0.0% | $266 / Sq Ft |
| 05/01/2015 05/01/15 | Pending | -- | -- | -- |
| 04/27/2015 04/27/15 | Price Changed | $636,000 | -2.0% | $266 / Sq Ft |
| 02/26/2015 02/26/15 | For Sale | $649,000 | +18.2% | $272 / Sq Ft |
| 07/17/2013 07/17/13 | Sold | $549,000 | +15.6% | $234 / Sq Ft |
| 05/19/2013 05/19/13 | Pending | -- | -- | -- |
| 11/10/2012 11/10/12 | For Sale | $474,900 | -- | $203 / Sq Ft |
Tax History Compared to Growth
Tax History
| Year | Tax Paid | Tax Assessment Tax Assessment Total Assessment is a certain percentage of the fair market value that is determined by local assessors to be the total taxable value of land and additions on the property. | Land | Improvement |
|---|---|---|---|---|
| 2024 | $9,149 | $749,381 | $235,654 | $513,727 |
| 2023 | $9,149 | $734,688 | $231,034 | $503,654 |
| 2022 | $8,983 | $720,283 | $226,504 | $493,779 |
| 2021 | $8,771 | $706,161 | $222,063 | $484,098 |
| 2020 | $8,622 | $698,922 | $219,787 | $479,135 |
| 2019 | $8,482 | $685,219 | $215,478 | $469,741 |
| 2018 | $8,207 | $671,784 | $211,253 | $460,531 |
| 2017 | $7,753 | $658,612 | $207,111 | $451,501 |
| 2016 | $7,612 | $645,699 | $203,050 | $442,649 |
| 2015 | $6,534 | $559,968 | $173,396 | $386,572 |
| 2014 | $6,328 | $549,000 | $170,000 | $379,000 |
Agents Affiliated with this Home
-
Kim Bankston

Seller's Agent in 2015
Kim Bankston
COMPASS
(212) 913-9058
45 Total Sales
-
S
Buyer's Agent in 2015
Shari Schramm
Shari Schramm Real Estate
Map
Source: California Regional Multiple Listing Service (CRMLS)
MLS Number: PR1052236
APN: 025-526-027
- 1613 Via Flora
- 1200 Windsong Way
- 403 Montebello Oaks Dr
- 616 Jackson Dr
- 1551 Las Brisas Dr
- 2636 Vineyard Cir
- 2671 Traditions Loop
- 2747 Traditions Loop
- 1678 Bella Vista Ct
- 1771 Union Rd
- 2757 Traditions Loop
- 2306 Apion Ct
- 940 Walnut Dr
- 2650 Benicia Ln
- 1906 Bella Vista Ct
- 2651 Alameda Dr
- 420 Creston Rd
- 1812 Riverside Ave
- 2050 Prospect Ave
- 2810 Cottage Ln
