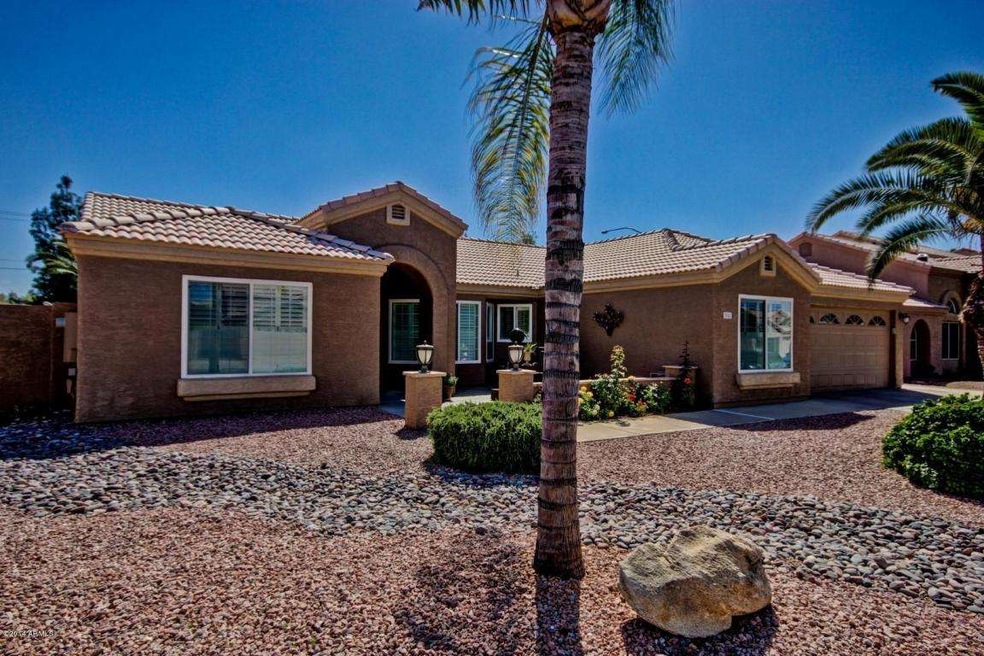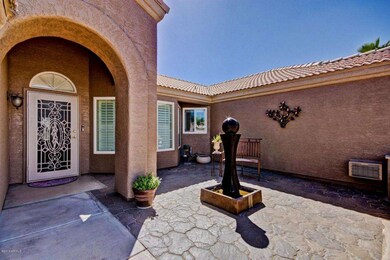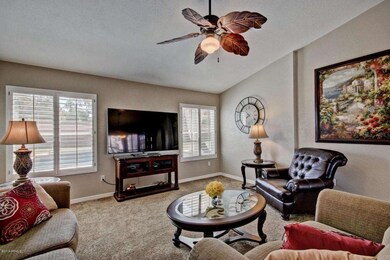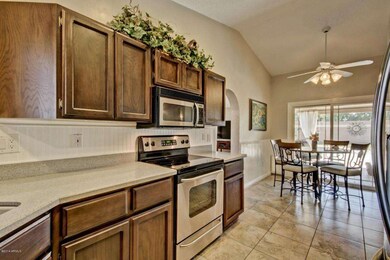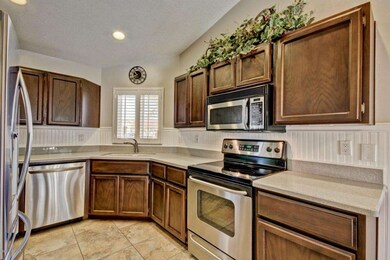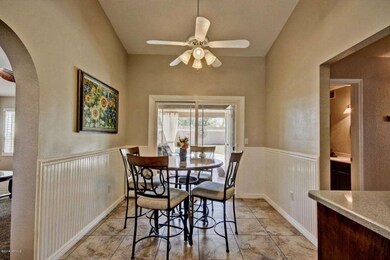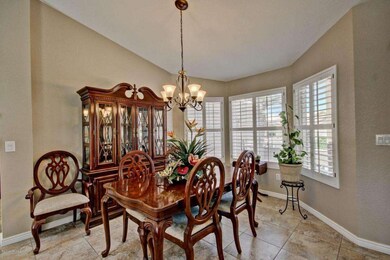
Highlights
- Golf Course Community
- Private Pool
- Wood Flooring
- Franklin at Brimhall Elementary School Rated A
- Vaulted Ceiling
- Santa Barbara Architecture
About This Home
As of November 2016Beautifully updated and lovingly maintained Alta Mesa home with pool! Carefree tile and wood floors in most areas. All neutral paint with white woodwork. Master bath boasts custom tile, snail shower & garden tub--dual sinks plus walk in closet. Stylish eat-in kitchen offeres granite counters with dark tone cabinets and stainless steel appliances. The flex room makes an ideal media room/den or 4th bedroom. Outside you'll find a covered patio paved in Travertine with a sparkling PebbleTech diving pool beyond. There's a built-in barbeque, 2 storage sheds and a paved, fenced area behind the RV gate. Pool users will love the direct access to guest bathroom from patio.
Last Agent to Sell the Property
Audry Wolff
Century 21 Arizona Foothills License #BR536815000 Listed on: 04/03/2014
Last Buyer's Agent
Steve Dennis
HomeSmart License #SA520441000
Home Details
Home Type
- Single Family
Est. Annual Taxes
- $1,357
Year Built
- Built in 1991
Lot Details
- 8,574 Sq Ft Lot
- Block Wall Fence
- Front and Back Yard Sprinklers
- Grass Covered Lot
Parking
- 2 Car Garage
- Garage Door Opener
Home Design
- Santa Barbara Architecture
- Wood Frame Construction
- Tile Roof
- Stucco
Interior Spaces
- 1,941 Sq Ft Home
- 1-Story Property
- Vaulted Ceiling
- Ceiling Fan
- Double Pane Windows
- Low Emissivity Windows
- Vinyl Clad Windows
- Tinted Windows
Kitchen
- Eat-In Kitchen
- <<builtInMicrowave>>
- Dishwasher
- Granite Countertops
Flooring
- Wood
- Carpet
- Tile
Bedrooms and Bathrooms
- 4 Bedrooms
- Walk-In Closet
- Remodeled Bathroom
- Primary Bathroom is a Full Bathroom
- 2 Bathrooms
- Dual Vanity Sinks in Primary Bathroom
Laundry
- Laundry in unit
- Washer and Dryer Hookup
Pool
- Private Pool
- Diving Board
Outdoor Features
- Covered patio or porch
- Outdoor Storage
- Built-In Barbecue
Schools
- Mendoza Elementary School
- Shepherd Junior High School
- Red Mountain High School
Utilities
- Refrigerated Cooling System
- Heating Available
- High Speed Internet
- Cable TV Available
Additional Features
- No Interior Steps
- Property is near a bus stop
Listing and Financial Details
- Tax Lot 89
- Assessor Parcel Number 141-45-289
Community Details
Overview
- Property has a Home Owners Association
- Jomar Association, Phone Number (480) 892-5222
- Built by Executive Homes
- Alta Mesa Subdivision
Recreation
- Golf Course Community
- Community Playground
- Heated Community Pool
- Bike Trail
Ownership History
Purchase Details
Home Financials for this Owner
Home Financials are based on the most recent Mortgage that was taken out on this home.Purchase Details
Home Financials for this Owner
Home Financials are based on the most recent Mortgage that was taken out on this home.Purchase Details
Home Financials for this Owner
Home Financials are based on the most recent Mortgage that was taken out on this home.Purchase Details
Home Financials for this Owner
Home Financials are based on the most recent Mortgage that was taken out on this home.Purchase Details
Purchase Details
Similar Homes in Mesa, AZ
Home Values in the Area
Average Home Value in this Area
Purchase History
| Date | Type | Sale Price | Title Company |
|---|---|---|---|
| Warranty Deed | $285,000 | First American Title Ins Co | |
| Warranty Deed | $268,000 | Fidelity Natl Title Agency | |
| Warranty Deed | $140,000 | Ati Title Agency | |
| Warranty Deed | $147,000 | Transnation Title Insurance | |
| Warranty Deed | $127,900 | Security Title Agency | |
| Quit Claim Deed | -- | -- |
Mortgage History
| Date | Status | Loan Amount | Loan Type |
|---|---|---|---|
| Open | $283,000 | New Conventional | |
| Closed | $275,488 | FHA | |
| Previous Owner | $255,409 | FHA | |
| Previous Owner | $257,427 | FHA | |
| Previous Owner | $175,041 | New Conventional | |
| Previous Owner | $195,000 | Fannie Mae Freddie Mac | |
| Previous Owner | $144,200 | New Conventional | |
| Previous Owner | $97,000 | New Conventional |
Property History
| Date | Event | Price | Change | Sq Ft Price |
|---|---|---|---|---|
| 11/07/2016 11/07/16 | Sold | $285,000 | -3.6% | $142 / Sq Ft |
| 09/27/2016 09/27/16 | Price Changed | $295,500 | -1.5% | $148 / Sq Ft |
| 09/17/2016 09/17/16 | For Sale | $300,000 | +11.9% | $150 / Sq Ft |
| 08/14/2014 08/14/14 | Sold | $268,000 | -2.5% | $138 / Sq Ft |
| 04/07/2014 04/07/14 | Pending | -- | -- | -- |
| 04/02/2014 04/02/14 | For Sale | $275,000 | -- | $142 / Sq Ft |
Tax History Compared to Growth
Tax History
| Year | Tax Paid | Tax Assessment Tax Assessment Total Assessment is a certain percentage of the fair market value that is determined by local assessors to be the total taxable value of land and additions on the property. | Land | Improvement |
|---|---|---|---|---|
| 2025 | $2,031 | $24,477 | -- | -- |
| 2024 | $2,055 | $23,311 | -- | -- |
| 2023 | $2,055 | $38,050 | $7,610 | $30,440 |
| 2022 | $2,010 | $28,530 | $5,700 | $22,830 |
| 2021 | $2,065 | $26,460 | $5,290 | $21,170 |
| 2020 | $2,037 | $24,450 | $4,890 | $19,560 |
| 2019 | $1,887 | $22,410 | $4,480 | $17,930 |
| 2018 | $1,802 | $21,480 | $4,290 | $17,190 |
| 2017 | $1,745 | $20,250 | $4,050 | $16,200 |
| 2016 | $1,714 | $19,610 | $3,920 | $15,690 |
| 2015 | $1,618 | $18,800 | $3,760 | $15,040 |
Agents Affiliated with this Home
-
S
Seller's Agent in 2016
Steve Dennis
HomeSmart
-
Richard Stinebuck

Buyer's Agent in 2016
Richard Stinebuck
HomeSmart
(602) 321-0046
108 Total Sales
-
A
Seller's Agent in 2014
Audry Wolff
Century 21 Arizona Foothills
-
Cynthia Iorio

Seller Co-Listing Agent in 2014
Cynthia Iorio
RMA-Mountain Properties
(602) 478-1575
23 Total Sales
Map
Source: Arizona Regional Multiple Listing Service (ARMLS)
MLS Number: 5094769
APN: 141-45-289
- 6046 E Ivy St
- 6055 E Hannibal St
- 5839 E Jensen St
- 6102 E Inglewood St
- 6034 E Hillview St
- 5925 E Julep St
- 6134 E Hannibal St
- 6160 E Inglewood St
- 5744 E Jacaranda St
- 6244 E Inglewood St
- 6251 E Hannibal St
- 1340 N Recker Rd Unit 135
- 1340 N Recker Rd Unit 154
- 1340 N Recker Rd Unit 224
- 1340 N Recker Rd Unit 219
- 1340 N Recker Rd Unit 254
- 1340 N Recker Rd Unit 118
- 1340 N Recker Rd Unit 256
- 1340 N Recker Rd Unit 131
- 1340 N Recker Rd Unit 140
