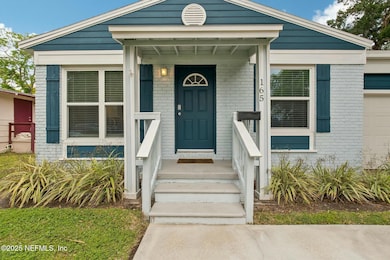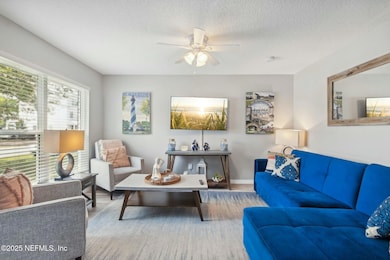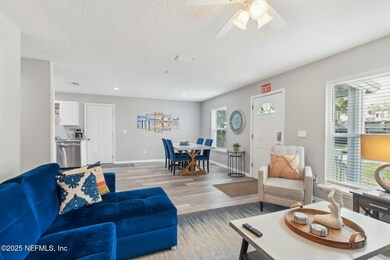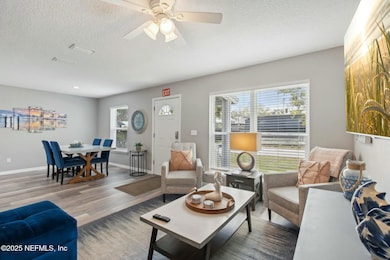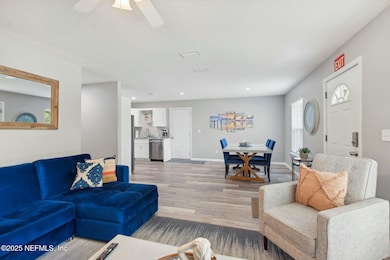
165 Blanco St Saint Augustine, FL 32084
Lincolnville NeighborhoodEstimated payment $3,350/month
Highlights
- Views of Trees
- Open Floorplan
- No HOA
- Ketterlinus Elementary School Rated A
- Deck
- 5-minute walk to Eddie Vickers Park
About This Home
Charming Fully Renovated Cottage in Historic Downtown St. Augustine. Zoned RS-2 for short-term rentals with a one-week minimum, this home presents a fantastic investment opportunity!Welcome to this beautifully updated home in the heart of Lincolnville, one of downtown St. Augustine's most treasured neighborhoods. This charming cottage-style home offers the perfect blend of historic charm and modern convenience, all within walking distance of the city's best restaurants, and landmarks. Just a five-minute drive to the Bridge of Lions and less than ten minutes to St. Augustine Beach and the Amphitheater, this home puts you right in the middle of it all.Inside, the bright, open floor plan creates an effortless flow between the living area, dining and kitchen. Natural light pours in, giving the space a warm and inviting feel. The newly remodeled kitchen features sleek granite countertops, stainless steel appliances, and modern cabinetry, making it both stylish and functional. Throughout the home, new LVP flooring and upgraded subfloors ensure durability and easy maintenance; no carpet anywhere!A long hallway leads to the guest bedroom, which includes a closet and a small alcove that's perfect for a desk or reading nook. Both bathrooms have been completely renovated with beautiful granite vanities, crisp white tiling in the showers, and spa-like finishes. One bathroom features a walk-in shower and the other, a tub/shower combo. Step outside to your huge, fenced backyard, a private outdoor oasis filled with endless potential. Whether you envision adding a hot tub, fire pit, or even a small pool, this space is ready to become your personal retreat. There's plenty of room for entertaining, lounging, or even creating a lush garden escape.Closely located to the newly rebuilt and refinished Lincolnville Galimore Community Pool!Zoned for short-term rentals with a one-week minimum, this home also presents a fantastic investment opportunity. A private elongated garage provides extra parking, and the home includes a new washer and dryer. The furniture is negotiable as a separate sale, offering flexibility for those looking for a turnkey option.This is more than just a house, it's an opportunity to live the true Lincolnville lifestyle, where history, culture, and coastal beauty come together in one of St. Augustine's most desirable locations.Seller is a licensed Realtor.
Listing Agent
Julia Almstead
EXP REALTY LLC License #3248920 Listed on: 04/04/2025

Home Details
Home Type
- Single Family
Est. Annual Taxes
- $7,763
Year Built
- Built in 1968 | Remodeled
Lot Details
- 5,227 Sq Ft Lot
- Lot Dimensions are 50 x 108
- West Facing Home
- Wood Fence
- Back Yard Fenced
- Cleared Lot
Parking
- 1 Car Garage
- Garage Door Opener
Home Design
- Brick or Stone Veneer
- Wood Frame Construction
- Shingle Roof
- Concrete Siding
- Block Exterior
- Vinyl Siding
Interior Spaces
- 1,265 Sq Ft Home
- 1-Story Property
- Open Floorplan
- Furnished or left unfurnished upon request
- Ceiling Fan
- Living Room
- Dining Room
- Vinyl Flooring
- Views of Trees
- Fire and Smoke Detector
Kitchen
- Electric Oven
- Electric Range
- <<microwave>>
- Dishwasher
- Disposal
Bedrooms and Bathrooms
- 3 Bedrooms
- 2 Full Bathrooms
- Bathtub and Shower Combination in Primary Bathroom
Laundry
- Laundry in Garage
- Dryer
- Washer
Outdoor Features
- Deck
Schools
- Ketterlinus Elementary School
- Sebastian Middle School
- St. Augustine High School
Utilities
- Cooling Available
- Central Heating
Community Details
- No Home Owners Association
- Lincolnville Subdivision
Listing and Financial Details
- Assessor Parcel Number 2124300000
Map
Home Values in the Area
Average Home Value in this Area
Tax History
| Year | Tax Paid | Tax Assessment Tax Assessment Total Assessment is a certain percentage of the fair market value that is determined by local assessors to be the total taxable value of land and additions on the property. | Land | Improvement |
|---|---|---|---|---|
| 2025 | $7,668 | $416,807 | $190,000 | $226,807 |
| 2024 | $7,668 | $409,173 | $190,000 | $219,173 |
| 2023 | $7,668 | $431,054 | $190,000 | $241,054 |
| 2022 | $6,798 | $353,410 | $180,880 | $172,530 |
| 2021 | $3,796 | $191,571 | $0 | $0 |
| 2020 | $2,932 | $148,726 | $0 | $0 |
| 2019 | $2,835 | $149,504 | $0 | $0 |
| 2018 | $2,624 | $140,592 | $0 | $0 |
| 2017 | $2,675 | $143,320 | $102,600 | $40,720 |
| 2016 | $2,705 | $132,036 | $0 | $0 |
| 2015 | $2,509 | $120,033 | $0 | $0 |
| 2014 | $2,222 | $99,779 | $0 | $0 |
Property History
| Date | Event | Price | Change | Sq Ft Price |
|---|---|---|---|---|
| 05/23/2025 05/23/25 | Price Changed | $488,000 | -4.3% | $386 / Sq Ft |
| 04/02/2025 04/02/25 | For Sale | $510,000 | +34.6% | $403 / Sq Ft |
| 12/17/2023 12/17/23 | Off Market | $379,000 | -- | -- |
| 05/28/2021 05/28/21 | Sold | $379,000 | +2.7% | $300 / Sq Ft |
| 04/23/2021 04/23/21 | Pending | -- | -- | -- |
| 04/01/2021 04/01/21 | For Sale | $369,165 | -- | $292 / Sq Ft |
Purchase History
| Date | Type | Sale Price | Title Company |
|---|---|---|---|
| Quit Claim Deed | -- | -- | |
| Special Warranty Deed | $379,000 | Landmark Title Llc | |
| Warranty Deed | $205,000 | Wright Title & Escrow Inc | |
| Interfamily Deed Transfer | -- | -- |
Mortgage History
| Date | Status | Loan Amount | Loan Type |
|---|---|---|---|
| Previous Owner | $246,350 | New Conventional | |
| Previous Owner | $33,000 | New Conventional | |
| Previous Owner | $33,000 | Stand Alone Second | |
| Previous Owner | $221,040 | New Conventional | |
| Previous Owner | $54,100 | Unknown |
Similar Homes in the area
Source: realMLS (Northeast Florida Multiple Listing Service)
MLS Number: 2079717
APN: 212430-0000
- 169 Oneida St Unit 169.5
- 170 Twine St
- 17 Lovett St
- 137 Washington St
- 104 Kings Ferry Way
- 94 Kings Ferry Way
- 105 Marine St Unit 7
- 63 Dumas St
- 60 Dumas St
- 130 Shipyard Way
- 147 Riberia St Unit C
- 137 Riberia St
- 30 Sanford St Unit DOWN
- 114 Cedar St Unit 4
- 114 Cedar St Unit 2
- 11 Aviles St Unit 3A
- 925 S Ponce de Leon Blvd
- 15 Spencer St
- 138 Oviedo St Unit A
- 211 Arricola Ave

