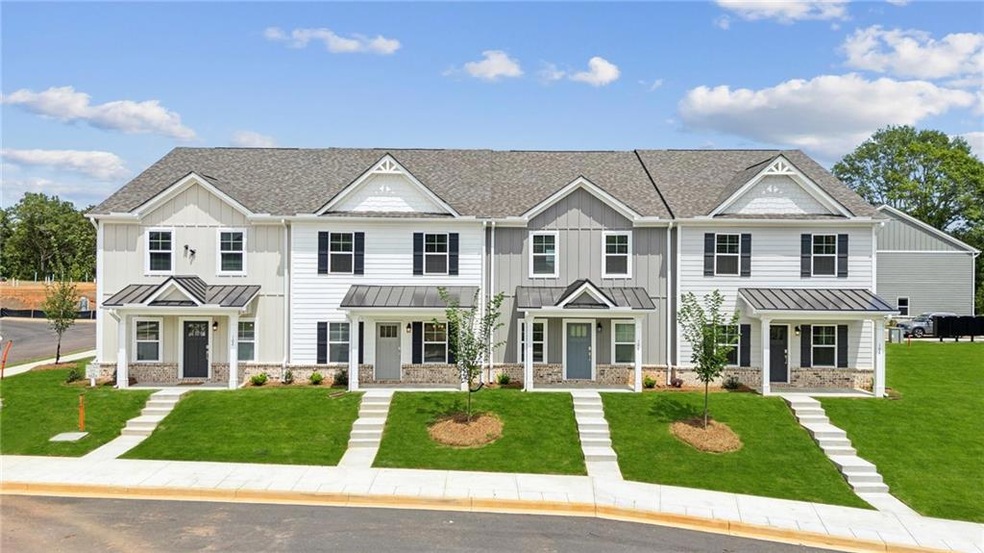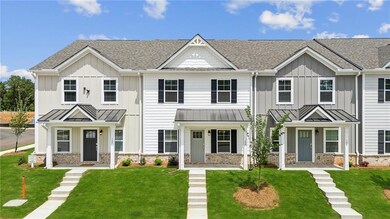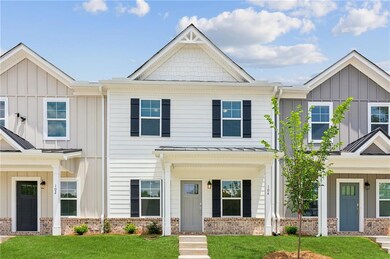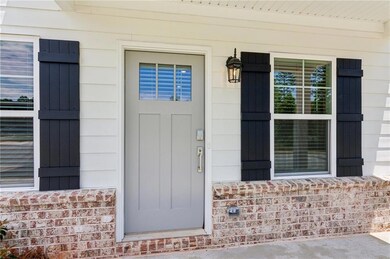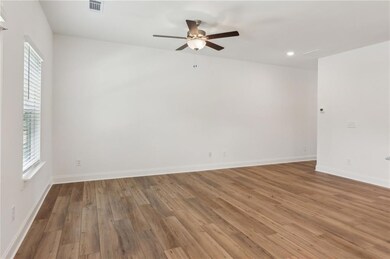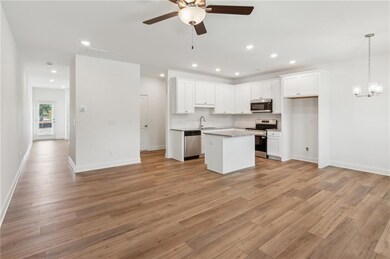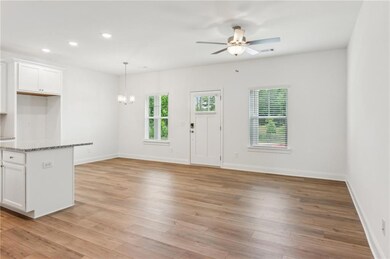
165 Mill Center Blvd Unit 104 Bogart, GA 30622
Estimated payment $2,293/month
Highlights
- Open-Concept Dining Room
- New Construction
- Guest Suites
- Clarke Central High School Rated A-
- Craftsman Architecture
- Solid Surface Countertops
About This Home
Welcome to The Reed-a thoughtfully designed 3-bedroom, 2.5-bath townhome in the heart of Athens' Mill Creek Park community. Offering approx. 1,667 sq. ft. of spacious living, this two-story home features an open-concept layout with LVP flooring throughout the main level, stairs, and upstairs hallway. The kitchen is a chef's dream, complete with 42" white cabinets, granite countertops, a subway tile backsplash, stainless steel Whirlpool appliances, and a large island ideal for entertaining. Upstairs, enjoy a spacious primary suite with a walk-in closet and elegant bath with quartz/granite countertops. A one-car garage, covered front porch, and energy-efficient construction round out this stunning home. Lawn care, trash pickup, and community amenities-including walking trails and a playground-are covered by the low monthly HOA. Located just minutes from UGA, Hwy 316, and all things Athens! up to $10,000 in closing costs with preferred lender.
Townhouse Details
Home Type
- Townhome
Year Built
- Built in 2025 | New Construction
Lot Details
- Two or More Common Walls
- Sloped Lot
HOA Fees
- $90 Monthly HOA Fees
Parking
- 1 Car Attached Garage
- Rear-Facing Garage
Home Design
- Craftsman Architecture
- Traditional Architecture
- Slab Foundation
- Composition Roof
- Concrete Siding
- Cement Siding
Interior Spaces
- 1,667 Sq Ft Home
- 2-Story Property
- Roommate Plan
- Double Pane Windows
- Insulated Windows
- Entrance Foyer
- Family Room
- Open-Concept Dining Room
Kitchen
- Open to Family Room
- Eat-In Kitchen
- Breakfast Bar
- <<microwave>>
- Dishwasher
- Kitchen Island
- Solid Surface Countertops
Flooring
- Carpet
- Laminate
Bedrooms and Bathrooms
- 3 Bedrooms
- Dual Vanity Sinks in Primary Bathroom
- Shower Only
Laundry
- Laundry Room
- Laundry on upper level
- Electric Dryer Hookup
Home Security
Eco-Friendly Details
- Energy-Efficient Appliances
- Energy-Efficient Windows
Outdoor Features
- Covered patio or porch
Schools
- Cleveland Road Elementary School
- Burney-Harris-Lyons Middle School
- Clarke Central High School
Utilities
- Central Heating and Cooling System
- 110 Volts
- Electric Water Heater
- High Speed Internet
- Cable TV Available
Listing and Financial Details
- Home warranty included in the sale of the property
- Tax Lot 104
- Assessor Parcel Number 111C3 B008
Community Details
Overview
- $990 Initiation Fee
- 90 Units
- Beacon Association, Phone Number (404) 907-2122
- Mill Creek Park Subdivision
Recreation
- Community Playground
- Park
Additional Features
- Guest Suites
- Fire and Smoke Detector
Map
Home Values in the Area
Average Home Value in this Area
Property History
| Date | Event | Price | Change | Sq Ft Price |
|---|---|---|---|---|
| 05/22/2025 05/22/25 | For Sale | $329,900 | -- | $198 / Sq Ft |
Similar Homes in Bogart, GA
Source: First Multiple Listing Service (FMLS)
MLS Number: 7581864
- 165 Mill Center Blvd Unit 204
- 165 Mill Center Blvd Unit 108
- 165 Mill Center Blvd Unit 208
- 165 Mill Center Blvd Unit 212
- 165 Mill Center Blvd Unit 206
- 165 Mill Center Blvd Unit 214
- 228 Covington Place
- 245 Logmont Trace Unit 25
- 238 Covington Place
- 250 Cleveland Rd Unit 229
- 349 Park Blvd W
- 319 Summerville Ln
- 315 Summerville Ln
- 165 Mill Center Blvd Unit 202
- 165 Mill Center Blvd Unit 216
- 165 Mill Center Blvd Unit 206
- 355 Jennings Mill Pkwy
- 240 Cleveland Rd Unit 105
- 135 Logmont Trace
- 320 Logmont Trace
- 475 Classic Rd
- 450 Classic Rd
- 225 Jennings Mill Pkwy
- 150 Westpark Dr
- 125 Jennings Mill Pkwy
- 805 Zelkova Ridge
- 805 Zelkova Ridge Unit Raleigh
- 805 Zelkova Ridge Unit Fullerton
- 805 Zelkova Ridge Unit Franklin
- 305 Ridge Pointe Dr
- 120 Slick Rock Ct
- 2035 Timothy Rd
- 956 Creekview Rd
