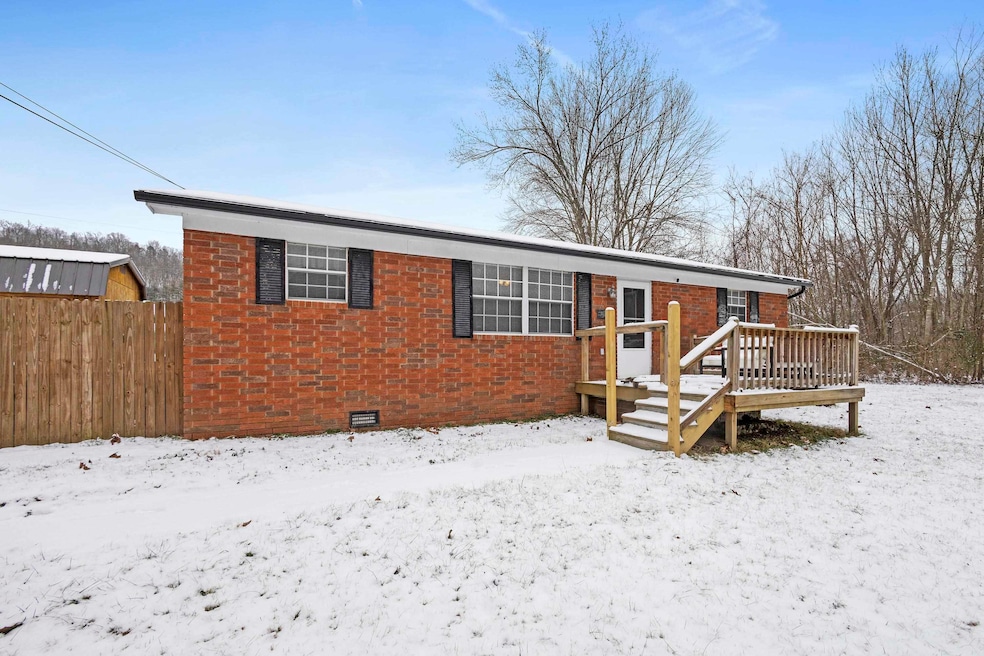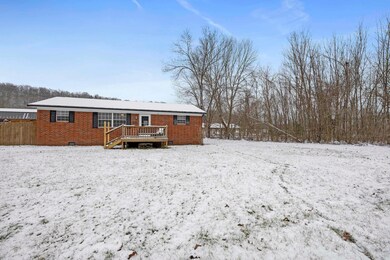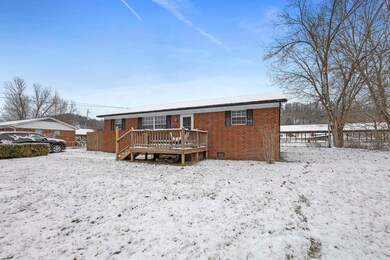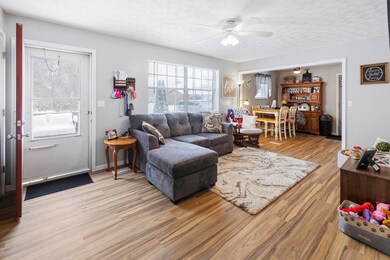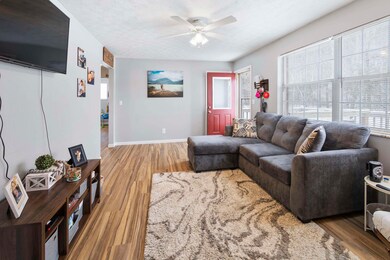
165 Wildcat Dr Grayson, KY 41143
Highlights
- Deck
- Porch
- Level Lot
- Ranch Style House
- Brick Veneer
- Storage Shed
About This Home
As of February 2024This brick ranch is a versatile one-level property with updated features like an oversized bathroom, new shingled roof, and LVP flooring. Whether you're starting out, winding down, or tired of renting, its adaptability adds to its appeal. The spacious flat yard and newer storage building are additional highlights. Plus, this house should qualify for 100% financing.
Home Details
Home Type
- Single Family
Est. Annual Taxes
- $888
Year Built
- Built in 1975
Lot Details
- 4,792 Sq Ft Lot
- Level Lot
Parking
- No Garage
Home Design
- Ranch Style House
- Brick Veneer
- Metal Roof
Interior Spaces
- 1,041 Sq Ft Home
- Crawl Space
Kitchen
- Electric Range
- <<microwave>>
- Dishwasher
Bedrooms and Bathrooms
- 3 Bedrooms
- 1 Full Bathroom
Outdoor Features
- Deck
- Storage Shed
- Porch
Utilities
- Air Source Heat Pump
- Electric Water Heater
Ownership History
Purchase Details
Home Financials for this Owner
Home Financials are based on the most recent Mortgage that was taken out on this home.Similar Home in Grayson, KY
Home Values in the Area
Average Home Value in this Area
Purchase History
| Date | Type | Sale Price | Title Company |
|---|---|---|---|
| Warranty Deed | $103,500 | None Listed On Document |
Mortgage History
| Date | Status | Loan Amount | Loan Type |
|---|---|---|---|
| Open | $10,000 | New Conventional |
Property History
| Date | Event | Price | Change | Sq Ft Price |
|---|---|---|---|---|
| 02/28/2024 02/28/24 | Sold | $103,500 | +3.6% | $99 / Sq Ft |
| 01/16/2024 01/16/24 | For Sale | $99,900 | +38.8% | $96 / Sq Ft |
| 03/28/2022 03/28/22 | Sold | $72,000 | -- | $75 / Sq Ft |
| 02/27/2022 02/27/22 | Pending | -- | -- | -- |
Tax History Compared to Growth
Tax History
| Year | Tax Paid | Tax Assessment Tax Assessment Total Assessment is a certain percentage of the fair market value that is determined by local assessors to be the total taxable value of land and additions on the property. | Land | Improvement |
|---|---|---|---|---|
| 2024 | $888 | $103,500 | $0 | $0 |
| 2023 | $621 | $72,000 | $0 | $0 |
| 2022 | $623 | $72,000 | $0 | $0 |
| 2021 | $146 | $57,000 | $0 | $0 |
| 2020 | $157 | $57,000 | $5,000 | $52,000 |
| 2019 | $156 | $57,000 | $5,000 | $52,000 |
| 2018 | $171 | $57,000 | $5,000 | $52,000 |
| 2017 | $163 | $57,000 | $5,000 | $52,000 |
| 2016 | $169 | $57,000 | $5,000 | $52,000 |
| 2015 | $165 | $57,000 | $5,000 | $52,000 |
| 2014 | $172 | $57,000 | $5,000 | $52,000 |
| 2011 | $402 | $49,900 | $0 | $0 |
Agents Affiliated with this Home
-
Jody Mayo

Seller's Agent in 2024
Jody Mayo
Realty Exchange
(606) 474-2390
75 in this area
237 Total Sales
-
Chanel Douglas

Buyer's Agent in 2024
Chanel Douglas
Realty Exchange
(606) 225-2965
11 Total Sales
-
Ryan Keeton

Seller's Agent in 2022
Ryan Keeton
EXP Realty, LLC
(606) 782-2459
6 in this area
280 Total Sales
Map
Source: Ashland Area Board of REALTORS®
MLS Number: 56390
APN: 120W-00-01-010.00
- 0 Upper Stinson Rd
- 82 Damron Mayo Rd
- 3.95 acres Plantation Dr
- 361 Plantation Dr
- 58 Valleyview Rd
- 0 Cs-1050
- 313 Red Berry
- 711 E Main St
- 585 Canoe Run
- 105 Bluegrass
- 107 Bluegrass
- 713 Stovall Ln
- 810 Kibbey St
- 804 Webster St
- Campbell Lane Empress Dr
- 0 Arabian Ln
- 81 Empress Dr
- 107 Bowen St
- 490 Cribbs Hill
- 405 E 2nd St
