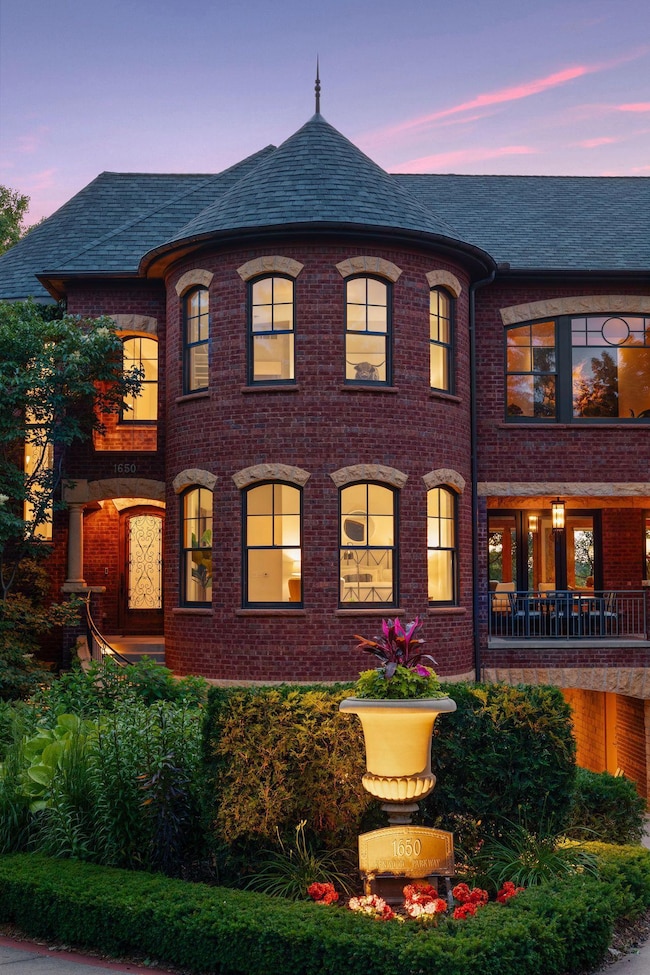
1650 Kenwood Pkwy Minneapolis, MN 55405
Kenwood NeighborhoodHighlights
- Main Floor Primary Bedroom
- Forced Air Heating and Cooling System
- Heated Garage
- The kitchen features windows
- Humidifier
- Stone Fireplace
About This Home
As of November 2024Welcome to 1650 Kenwood Pkwy, designed by Keith Waters, and nestled in the heart of Minneapolis. Step inside and be greeted by an abundance of natural light that illuminates the open-concept living spaces with 10 + 20 foot ceilings, Marvin windows and gleaming Walnut floors. Entertain guests in the spacious main level great room with ease or retreat to the inviting sitting room wrapped in windows offering a treehouse-like feel. A spacious deck located off the great room provides for ideal indoor-outdoor flow with enough space for dining and grilling. The main level primary suite boasts a spa-like ensuite bath and a walk-in closet. A forged ironwork curved staircase will lead to two junior bedrooms and a full bath upstairs. The lower level hosts a family room with a beautiful wet bar, bedroom / office, 3/4 bath, laundry and access to the garage. A private exercise room is located through the garage and is not to be missed! Oversized garage with abundant storage space. New roof in 2023.
Townhouse Details
Home Type
- Townhome
Est. Annual Taxes
- $18,057
Year Built
- Built in 2006
Lot Details
- 7,405 Sq Ft Lot
- Few Trees
HOA Fees
- $538 Monthly HOA Fees
Parking
- 2 Car Garage
- Heated Garage
- Garage Door Opener
Home Design
- Pitched Roof
- Shake Siding
Interior Spaces
- 2-Story Property
- Stone Fireplace
- Living Room with Fireplace
Kitchen
- Range<<rangeHoodToken>>
- <<microwave>>
- Dishwasher
- Disposal
- The kitchen features windows
Bedrooms and Bathrooms
- 4 Bedrooms
- Primary Bedroom on Main
Laundry
- Dryer
- Washer
Finished Basement
- Basement Fills Entire Space Under The House
- Sump Pump
- Drain
- Natural lighting in basement
Eco-Friendly Details
- Air Exchanger
Utilities
- Forced Air Heating and Cooling System
- Humidifier
- Water Filtration System
Community Details
- Association fees include hazard insurance, lawn care, professional mgmt, snow removal
- Community Association Group Association, Phone Number (651) 882-0400
- Kenwood Subdivision
Listing and Financial Details
- Assessor Parcel Number 2802924320074
Ownership History
Purchase Details
Purchase Details
Home Financials for this Owner
Home Financials are based on the most recent Mortgage that was taken out on this home.Purchase Details
Purchase Details
Purchase Details
Purchase Details
Similar Homes in Minneapolis, MN
Home Values in the Area
Average Home Value in this Area
Purchase History
| Date | Type | Sale Price | Title Company |
|---|---|---|---|
| Trustee Deed | $1,140,500 | Titlenexus Llc | |
| Warranty Deed | $1,521,113 | -- | |
| Warranty Deed | $450,000 | -- | |
| Warranty Deed | $220,000 | -- | |
| Warranty Deed | $475,000 | -- | |
| Deed | $320,654 | -- |
Mortgage History
| Date | Status | Loan Amount | Loan Type |
|---|---|---|---|
| Previous Owner | $25,000,000 | Construction |
Property History
| Date | Event | Price | Change | Sq Ft Price |
|---|---|---|---|---|
| 11/26/2024 11/26/24 | Sold | $1,149,861 | -3.8% | $268 / Sq Ft |
| 11/07/2024 11/07/24 | Pending | -- | -- | -- |
| 06/21/2024 06/21/24 | For Sale | $1,195,000 | -- | $278 / Sq Ft |
Tax History Compared to Growth
Tax History
| Year | Tax Paid | Tax Assessment Tax Assessment Total Assessment is a certain percentage of the fair market value that is determined by local assessors to be the total taxable value of land and additions on the property. | Land | Improvement |
|---|---|---|---|---|
| 2023 | $17,955 | $1,219,000 | $336,000 | $883,000 |
| 2022 | $17,897 | $1,150,000 | $336,000 | $814,000 |
| 2021 | $17,232 | $1,150,000 | $311,000 | $839,000 |
| 2020 | $17,771 | $1,150,000 | $231,600 | $918,400 |
| 2019 | $27,211 | $1,100,000 | $235,100 | $864,900 |
| 2018 | $27,115 | $1,595,500 | $235,100 | $1,360,400 |
| 2017 | $26,787 | $1,440,000 | $213,700 | $1,226,300 |
| 2016 | $24,582 | $1,281,500 | $213,700 | $1,067,800 |
| 2015 | $25,724 | $1,281,500 | $245,300 | $1,036,200 |
| 2014 | -- | $1,281,500 | $228,000 | $1,053,500 |
Agents Affiliated with this Home
-
John Adams

Seller's Agent in 2024
John Adams
Compass
(612) 269-9438
1 in this area
126 Total Sales
-
Lindsey Ronning

Buyer's Agent in 2024
Lindsey Ronning
Keller Williams Realty Integrity
(612) 275-5594
3 in this area
182 Total Sales
Map
Source: NorthstarMLS
MLS Number: 6546738
APN: 28-029-24-32-0074
- 1600 Kenwood Pkwy
- 1700 Kenwood Pkwy
- 1726 Kenwood Pkwy Unit 100
- 1013 Kenwood Pkwy
- 1721 Mount Curve Ave
- 1770 Knox Ave S
- 632 Morgan Ave S
- 903 Kenwood Pkwy
- 1770 James Ave S Unit 1
- 1724 Summit Ave
- 1726 Irving Ave S
- 436 Penn Ave S
- 1058 Cedar View Dr
- 1770 Humboldt Ave S Unit 1
- 1721 Humboldt Ave S Unit 1
- 1984 Kenwood Pkwy
- 1967 Sheridan Ave S
- 2421 Laurel Ave
- 2030 Penn Ave S
- 1941 James Ave S






