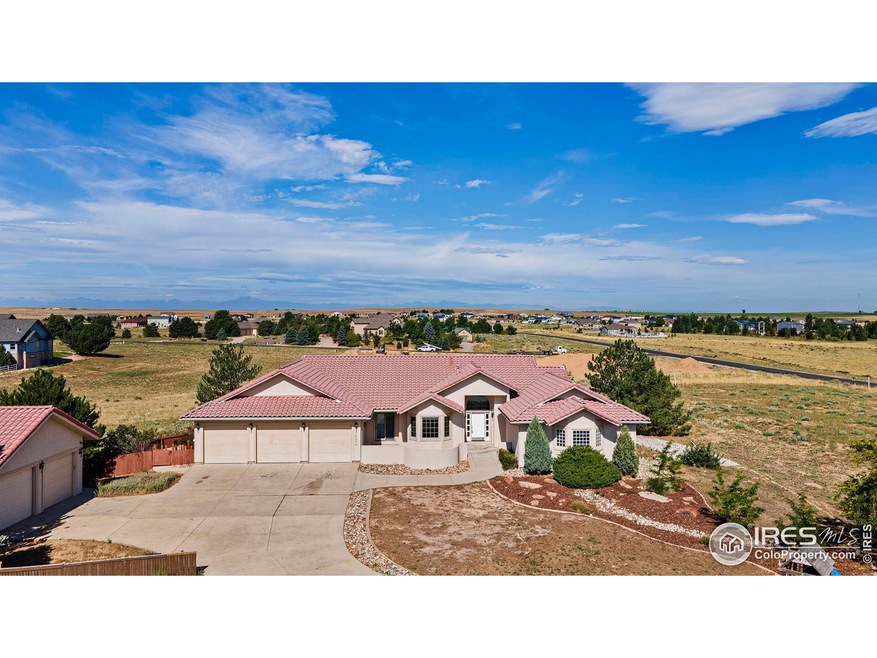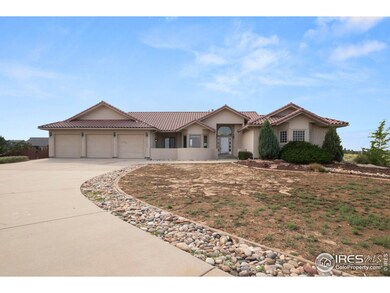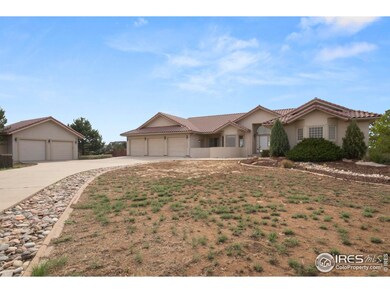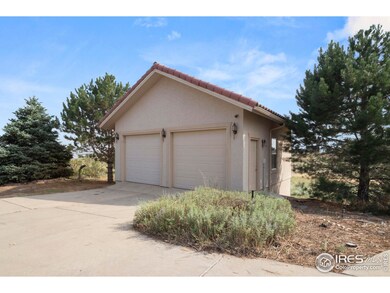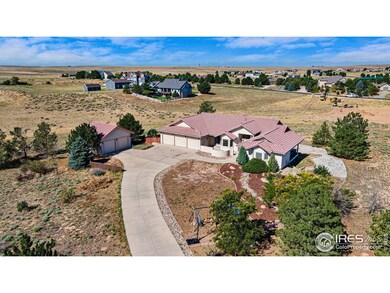
$829,000
- 5 Beds
- 3.5 Baths
- 2,852 Sq Ft
- 16475 Essex Rd S
- Platteville, CO
The Sellers have negotiated an AMAZING Lender Incentive equal to one percent of the purchase price for use towards a Buyer's purchase of the home when using their Preferred Lender. Ask the Listing Agent for details! Have you ever dreamed of owning a horse property with miles and miles of community maintained riding trails? How about waking up to mountain and prairie views from a quiet, covered
Jon Paul Matzke Blue Yeti Homes
