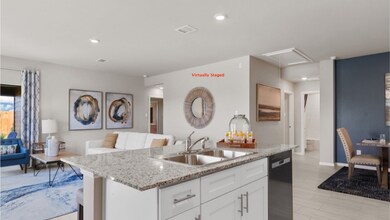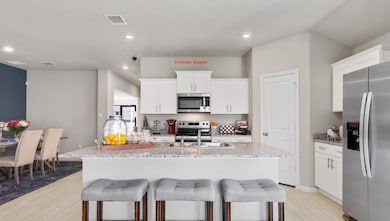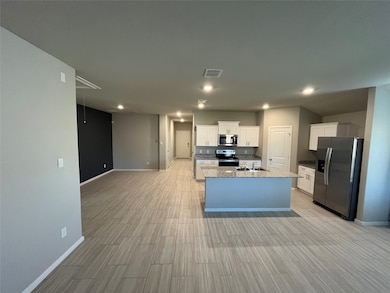16501 Severn Ln Fort Worth, TX 76247
Highlights
- New Construction
- Ranch Style House
- 2 Car Attached Garage
- Open Floorplan
- Covered patio or porch
- Eat-In Kitchen
About This Home
Welcome to The Justin model by DR Horton, a beautifully designed single story FORMER MODEL HOME offering 2,085 square feet of comfortable living and showcasing custom designer paint colors throughout. This thoughtfully laid out home features four bedrooms, three full bathrooms, and a dedicated office, providing ample space for both relaxation and productivity. A long entryway leads to an open concept kitchen, dining, and living area that is perfect for entertaining guests or enjoying everyday life.
The kitchen is a true centerpiece, featuring granite countertops, stainless steel appliances, including an electric range, a large center island, and a corner walk-in pantry. The private primary suite offers a spacious bath with a ceramic tile walk-in shower and a generous walk-in closet.
Step outside to a covered patio that overlooks a fully sodded and landscaped yard complete with an irrigation system. This home is move-in ready and comes equipped with a washer, dryer, and refrigerator for added convenience. Additional features include ceramic tile flooring in the main living areas, a tank water heater, and a smart home system that allows you to control lights, locks, and the thermostat directly from your phone.
Do not miss this opportunity to lease a stylish and well-maintained former model home. Contact us today to schedule a private tour.
Listing Agent
RE/MAX Trinity Brokerage Phone: 817-310-5200 License #0496724 Listed on: 07/11/2025

Home Details
Home Type
- Single Family
Year Built
- Built in 2025 | New Construction
HOA Fees
- $29 Monthly HOA Fees
Parking
- 2 Car Attached Garage
- Inside Entrance
- Parking Accessed On Kitchen Level
- Front Facing Garage
- Epoxy
- Garage Door Opener
Home Design
- Ranch Style House
- Brick Exterior Construction
- Slab Foundation
- Shingle Roof
- Asphalt Roof
Interior Spaces
- 2,085 Sq Ft Home
- Open Floorplan
- Wired For Data
- Ceiling Fan
- Washer
Kitchen
- Eat-In Kitchen
- Electric Oven
- Electric Cooktop
- Microwave
- Dishwasher
- Kitchen Island
- Disposal
Flooring
- Carpet
- Ceramic Tile
Bedrooms and Bathrooms
- 5 Bedrooms
- Walk-In Closet
- 3 Full Bathrooms
Home Security
- Security System Leased
- Fire and Smoke Detector
Schools
- Clara Love Elementary School
- Northwest High School
Utilities
- Central Heating and Cooling System
- Electric Water Heater
- High Speed Internet
- Cable TV Available
Additional Features
- Covered patio or porch
- 6,795 Sq Ft Lot
Listing and Financial Details
- Residential Lease
- Property Available on 7/15/25
- Tenant pays for all utilities, electricity, sewer, trash collection, water
- Renewal Option
- Legal Lot and Block 16 / 18
- Assessor Parcel Number 1039991
Community Details
Overview
- Association fees include all facilities, management, maintenance structure
- Blue Hawk Association
- Rivers Edge Subdivision
Pet Policy
- Pet Deposit $250
- 2 Pets Allowed
- Dogs and Cats Allowed
- Breed Restrictions
Map
Source: North Texas Real Estate Information Systems (NTREIS)
MLS Number: 20998154
- 1245 Castlegar Ln
- 1312 Castlegar Ln
- 1328 Castlegar Ln
- 1385 Dillard Creek Dr
- 1336 Castlegar Ln
- 1449 Elkford Ln
- 1156 Western Yarrow Ave
- 1220 Western Yarrow Ave
- 1145 Western Yarrow Ave
- 1233 Western Yarrow Ave
- 1249 Western Yarrow Ave
- 1117 Milfoil Dr
- 1113 Milfoil Dr
- 1225 Milfoil Dr
- 1164 Canuela Way
- 15941 Bronte Ln
- 1073 Canuela Way
- 1124 Firecracker Dr
- 1128 Superbloom Ave
- 1445 Blue Agave Dr
- 16404 Severn Ln
- 1236 Amazon Dr
- 1156 Western Yarrow Ave
- 16412 Caney Fork Dr
- 1125 Western Yarrow Ave
- 16020 Bronte Ln
- 1249 Western Yarrow Ave
- 1249 W Yarrow Ave
- 1121 Milfoil Dr
- 1276 Western Yarrow Ave
- 16516 Cowboy Trail
- 16528 Woodside Dr
- 1144 Firecracker Dr
- 1613 Rialto Way
- 1256 Canuela Way
- 1629 Carolina Ridge Way
- 16508 Jasmine Springs Dr
- 1733 Sierra Meadow Ln
- 1212 Rosebay Dr
- 15825 Bronte Ln






