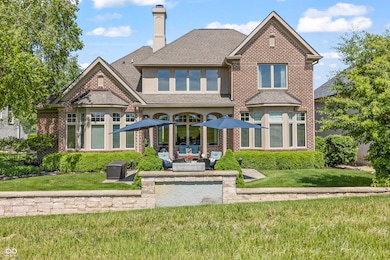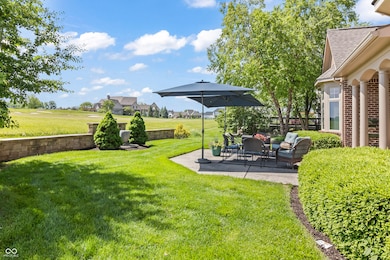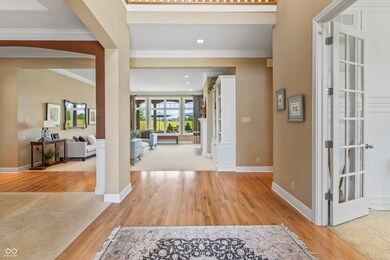
16502 Grand Cypress Dr Noblesville, IN 46060
Estimated payment $6,053/month
Highlights
- Cathedral Ceiling
- Wood Flooring
- 3 Car Attached Garage
- Stony Creek Elementary School Rated A-
- Double Oven
- Eat-In Kitchen
About This Home
Enjoy sweeping golf course views from every room in this beautifully designed Sagamore home. Perched perfectly along the fairway, this 4/5-bedroom + office, 3.5-bath residence offers luxury living with timeless craftsmanship and thoughtful design. The main level features a spacious primary suite, a stunning 2-story entry, formal library, and a gourmet kitchen with granite countertops and custom wood cabinetry. Soaring ceilings, banks of windows, and finely detailed trim work elevate every space. The upper-level loft and oversized rec room are ideal for entertaining or relaxing while taking in panoramic views. Additional highlights include a walk-in closet in every bedroom, a dedicated home office, a 3-car garage, full irrigation, security system, and a covered front porch. Brick exterior, meticulous landscaping, and a premium golf course lot complete this exceptional offering.
Open House Schedule
-
Sunday, July 20, 202512:00 to 2:00 pm7/20/2025 12:00:00 PM +00:007/20/2025 2:00:00 PM +00:00Add to Calendar
Home Details
Home Type
- Single Family
Est. Annual Taxes
- $7,108
Year Built
- Built in 2004
Lot Details
- 0.26 Acre Lot
HOA Fees
- $61 Monthly HOA Fees
Parking
- 3 Car Attached Garage
Home Design
- Brick Exterior Construction
- Block Foundation
Interior Spaces
- 2-Story Property
- Tray Ceiling
- Cathedral Ceiling
- Fireplace With Gas Starter
- Entrance Foyer
- Great Room with Fireplace
- Utility Room
- Wood Flooring
- Attic Access Panel
- Monitored
Kitchen
- Eat-In Kitchen
- Breakfast Bar
- Double Oven
- Electric Cooktop
- Microwave
- Dishwasher
- Disposal
Bedrooms and Bathrooms
- 4 Bedrooms
- Dual Vanity Sinks in Primary Bathroom
Laundry
- Dryer
- Washer
Utilities
- Forced Air Heating and Cooling System
- Gas Water Heater
Community Details
- Association fees include maintenance, management
- Sagamore Subdivision
- Property managed by Four Seasons Property Management
Listing and Financial Details
- Tax Lot 213
- Assessor Parcel Number 291108012019000013
Map
Home Values in the Area
Average Home Value in this Area
Tax History
| Year | Tax Paid | Tax Assessment Tax Assessment Total Assessment is a certain percentage of the fair market value that is determined by local assessors to be the total taxable value of land and additions on the property. | Land | Improvement |
|---|---|---|---|---|
| 2024 | $7,108 | $560,200 | $88,400 | $471,800 |
| 2023 | $7,143 | $565,900 | $88,400 | $477,500 |
| 2022 | $6,481 | $494,700 | $88,400 | $406,300 |
| 2021 | $6,399 | $489,300 | $99,900 | $389,400 |
| 2020 | $6,665 | $493,900 | $99,900 | $394,000 |
| 2019 | $6,130 | $478,500 | $99,900 | $378,600 |
| 2018 | $6,354 | $482,900 | $99,900 | $383,000 |
| 2017 | $3,025 | $484,400 | $99,900 | $384,500 |
| 2016 | $6,116 | $493,100 | $99,900 | $393,200 |
| 2014 | $6,151 | $495,200 | $99,900 | $395,300 |
| 2013 | $6,151 | $499,500 | $99,900 | $399,600 |
Property History
| Date | Event | Price | Change | Sq Ft Price |
|---|---|---|---|---|
| 07/17/2025 07/17/25 | Price Changed | $974,900 | 0.0% | $244 / Sq Ft |
| 05/21/2025 05/21/25 | For Sale | $975,000 | -- | $244 / Sq Ft |
Purchase History
| Date | Type | Sale Price | Title Company |
|---|---|---|---|
| Warranty Deed | -- | None Available | |
| Corporate Deed | -- | -- | |
| Warranty Deed | -- | Investors Titlecorp |
Mortgage History
| Date | Status | Loan Amount | Loan Type |
|---|---|---|---|
| Open | $331,000 | New Conventional | |
| Closed | $340,300 | New Conventional | |
| Closed | $374,000 | New Conventional |
Similar Homes in Noblesville, IN
Source: MIBOR Broker Listing Cooperative®
MLS Number: 22039979
APN: 29-11-08-012-019.000-013
- 16512 Grand Cypress Dr
- 16254 Quartz Dr
- 10471 Winghaven Dr
- 10505 Golden Bear Way
- 16307 Stony Ridge Dr
- 10585 Golden Bear Way
- 16930 Cole Evans Dr
- 16095 Tenor Way
- 16955 Cole Evans Dr
- 431 Fox Cir
- 15936 Symphony Blvd
- 17023 Adler Ln
- 17066 Cole Evans Dr
- 17099 Cole Evans Dr
- 16683 Alex Dr
- 16332 Valhalla Dr
- 17220 Cole Evans Dr
- 16969 Cole Evans Dive
- 16969 Cole Evans Dr
- 11326 Park Meadows Ct
- 10147 Harewood Dr N
- 15800 Navigation Way
- 10171 Cumberland Pointe Blvd
- 15499 Border Dr
- 10176 Cumberland Pointe Blvd
- 10416 Platinum Dr
- 17408 Ferris St
- 10454 Platinum Dr
- 15459 Border Dr
- 1433 Hillcrest Dr
- 15433 Destination Dr
- 10243 Cumberland Pointe Blvd
- 10660 Brighton Knoll Pkwy N
- 15358 Border Dr
- 100 Abbey Rd
- 1911 Mulberry St
- 15296 Reflection Ct
- 15241 Clear St
- 15233 Beam St
- 15201 Flats Dr






