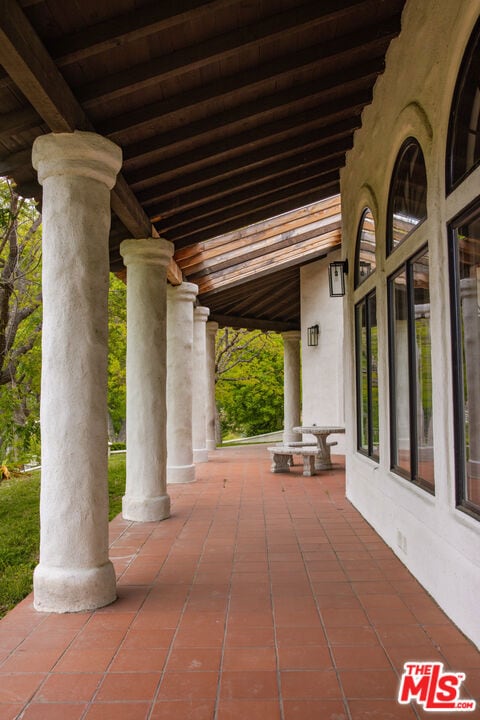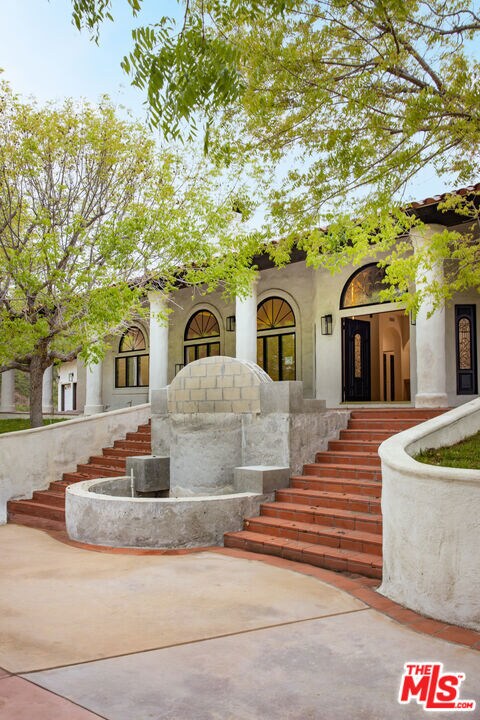
16515 Valley Ranch Rd Canyon Country, CA 91387
Estimated payment $18,892/month
Highlights
- In Ground Pool
- Gated Parking
- 9.1 Acre Lot
- Sierra Vista Junior High School Rated A-
- View of Trees or Woods
- Open Floorplan
About This Home
The Valley Ranch Estate - A rare and remarkable opportunity to complete a timeless, gated compound of exceptional scale and vision. Privately tucked away atop a scenic bluff, this architectural gem is accessed via a long, winding driveway that reveals a commanding presence - an estate where grandeur meets potential. Spanning 9.09 acres - this estate includes a championship North/South tennis court with professional lighting, RV parking, and an expansive motor court with a true circular driveway and a four-car attached garage. The custom-built residence unfolds with dramatic effect: a soaring foyer welcomes you into a voluminous great room with cathedral ceilings, exposed beams, and walls of glass that frame panoramic mountain views. A tucked-away, fully equipped bar adds to the grandeur, perfect for entertaining in effortless style. The open-concept gourmet kitchen features a massive center island and seamless flow to the entertaining spaces. Four generously appointed bedrooms on the main level provide comfort and privacy, while a spacious laundry room offers ample storage and utility. Above it all, the primary suite is a sanctuary unto itself - an expansive retreat with its own private stairway, dual spa-inspired bathrooms, sitting area, steam shower, dedicated storage, and uninterrupted views of the surrounding mountains. Outside, a sun-drenched pool and spa are gracefully framed by mature oak trees, offering tranquility and natural beauty. This estate is a canvas awaiting its final brushstrokes - a unique opportunity for discerning owners or visionary developers to craft a generational compound.
Listing Agent
Douglas Elliman of California, Inc. License #01764587 Listed on: 05/13/2025

Home Details
Home Type
- Single Family
Est. Annual Taxes
- $34,284
Year Built
- Built in 1988
Lot Details
- 9.1 Acre Lot
- Gated Home
- Secluded Lot
- Back Yard
- Property is zoned SCNU4
Property Views
- Woods
- Canyon
- Pasture
- Mountain
- Valley
- Courtyard
Home Design
- Spanish Architecture
Interior Spaces
- 6,476 Sq Ft Home
- 2-Story Property
- Open Floorplan
- Wet Bar
- Built-In Features
- Bar
- Beamed Ceilings
- Two Story Ceilings
- Ceiling Fan
- Double Door Entry
- Family Room with Fireplace
- Great Room
- Living Room with Fireplace
- Formal Dining Room
- Home Office
- Library
- Bonus Room
- Wood Flooring
- Laundry Room
Kitchen
- Breakfast Area or Nook
- Open to Family Room
- Breakfast Bar
- Kitchen Island
- Stone Countertops
Bedrooms and Bathrooms
- 5 Bedrooms
- Retreat
- Main Floor Bedroom
- Multi-Level Bedroom
- Walk-In Closet
- Dressing Area
- Remodeled Bathroom
- Jack-and-Jill Bathroom
- Powder Room
- Maid or Guest Quarters
- 5 Full Bathrooms
- Double Vanity
- Double Shower
- Steam Shower
- Linen Closet In Bathroom
Parking
- 10 Car Attached Garage
- Circular Driveway
- Gated Parking
- Guest Parking
- RV Potential
Pool
- In Ground Pool
- In Ground Spa
Outdoor Features
- Balcony
- Covered patio or porch
- Shed
Utilities
- Central Heating and Cooling System
Community Details
- No Home Owners Association
Listing and Financial Details
- Assessor Parcel Number 2841-023-075
Map
Home Values in the Area
Average Home Value in this Area
Tax History
| Year | Tax Paid | Tax Assessment Tax Assessment Total Assessment is a certain percentage of the fair market value that is determined by local assessors to be the total taxable value of land and additions on the property. | Land | Improvement |
|---|---|---|---|---|
| 2024 | $34,284 | $2,705,040 | $1,248,480 | $1,456,560 |
| 2023 | $33,588 | $2,652,000 | $1,224,000 | $1,428,000 |
| 2022 | $32,946 | $2,600,000 | $1,200,000 | $1,400,000 |
| 2021 | $27,355 | $2,129,894 | $638,964 | $1,490,930 |
| 2019 | $26,263 | $2,066,722 | $620,013 | $1,446,709 |
| 2018 | $25,395 | $2,026,199 | $607,856 | $1,418,343 |
| 2016 | $23,871 | $1,947,521 | $584,253 | $1,363,268 |
| 2015 | $24,634 | $1,918,268 | $575,477 | $1,342,791 |
| 2014 | $24,313 | $1,880,693 | $564,205 | $1,316,488 |
Property History
| Date | Event | Price | Change | Sq Ft Price |
|---|---|---|---|---|
| 05/13/2025 05/13/25 | For Sale | $2,895,000 | +11.3% | $447 / Sq Ft |
| 12/17/2021 12/17/21 | Sold | $2,600,000 | 0.0% | $401 / Sq Ft |
| 10/25/2021 10/25/21 | Pending | -- | -- | -- |
| 10/25/2021 10/25/21 | For Sale | $2,600,000 | -- | $401 / Sq Ft |
Purchase History
| Date | Type | Sale Price | Title Company |
|---|---|---|---|
| Interfamily Deed Transfer | -- | Fidelity National Title Co | |
| Grant Deed | $2,600,000 | Fidelity National Title Co | |
| Grant Deed | -- | Progressive Title Company | |
| Interfamily Deed Transfer | -- | -- |
Mortgage History
| Date | Status | Loan Amount | Loan Type |
|---|---|---|---|
| Open | $1,560,000 | Commercial | |
| Previous Owner | $390,000 | Construction | |
| Previous Owner | $75,000 | Commercial | |
| Previous Owner | $375,000 | Credit Line Revolving | |
| Previous Owner | $1,000,000 | Unknown | |
| Previous Owner | $975,000 | No Value Available | |
| Closed | $300,000 | No Value Available |
Similar Homes in the area
Source: The MLS
MLS Number: 25537414
APN: 2841-023-075
- 16161 Sky Ranch Rd
- 17038 Mitchell Dr
- 27753 Dyer Way
- 28110 La Veda Ave
- 27556 Antelope Dr
- 1 Warmuth Rd
- 27555 Antelope Dr
- 17037 Provo Ln
- 16115 Sky Ranch Rd
- 17175 Monterey Pines Ln
- 27023 Rolling Hills Ave
- 17138 Hickory Ridge Ct
- 17028 Zion Dr
- 16069 Comet Way
- 0 Lost Canyon Rd Unit SR25014308
- 0 Lost Canyon Rd Unit SR24187153
- 17401 Blue Aspen Ln Unit 30
- 26897 Cherry Willow Dr
- 27323 English Oak Ct
- 28123 Oak Spring Canyon Rd
- 27465 English Ivy Ln
- 17127 Marble Ln
- 17350 Humphreys Pkwy
- 17430 Dusty Willow Ct
- 26829 Brooken Ave
- 15845 Condor Ridge Rd
- 17619 Lynne Ct
- 17814 Blackbrush Dr
- 27303 Sara St
- 28923 N Prairie Ln
- 17873 Wren Dr
- 15305 Saddleback Rd
- 28856 Silver Saddle Cir
- 18005 W Annes Cir
- 15847 Cindy Ct
- 18085 Sundowner Way
- 15616 Rosehaven Ln
- 18207 Flynn Dr Unit 164
- 27979 Sarabande Ln Unit 242
- 27979 Sarabande Ln Unit 250






