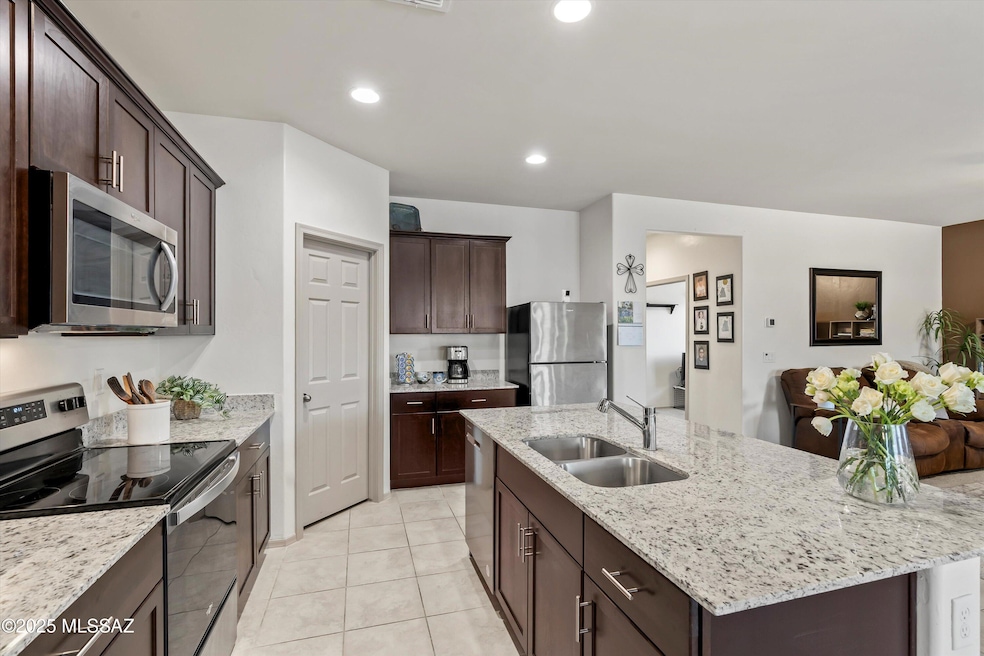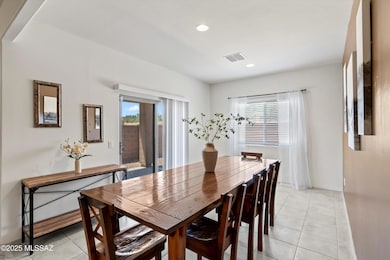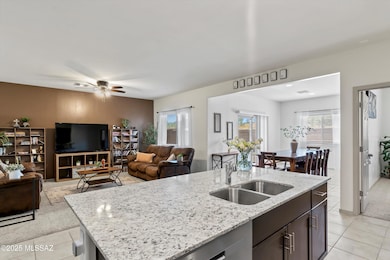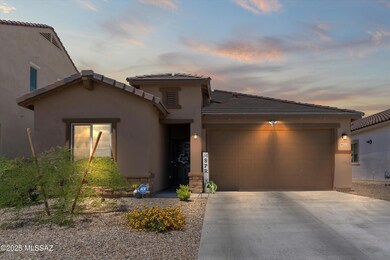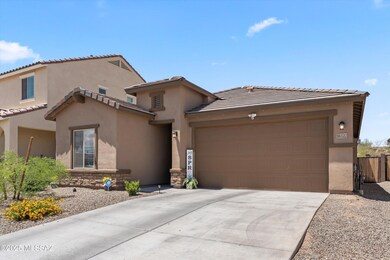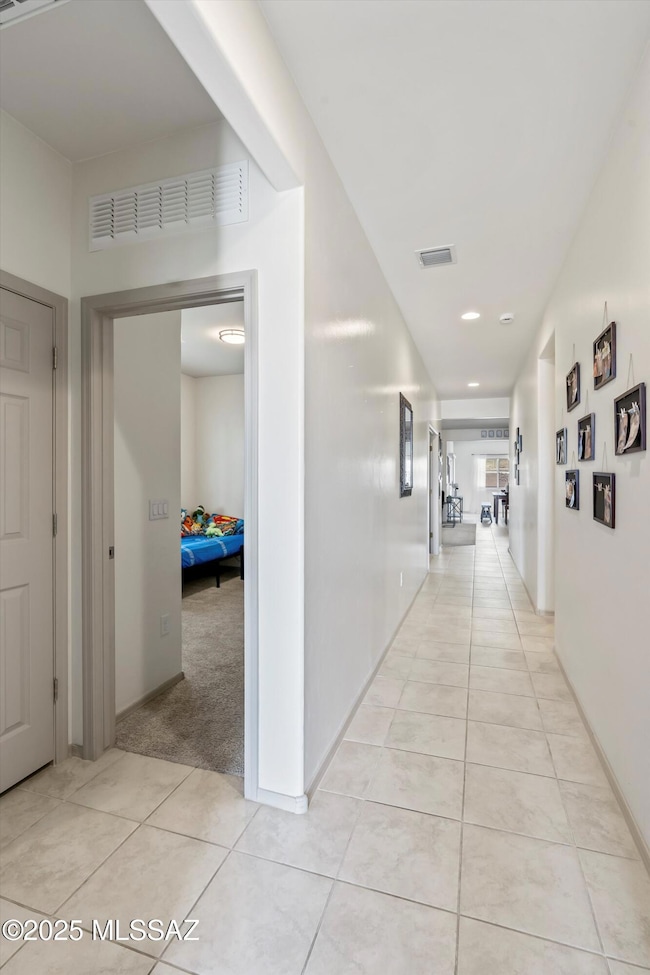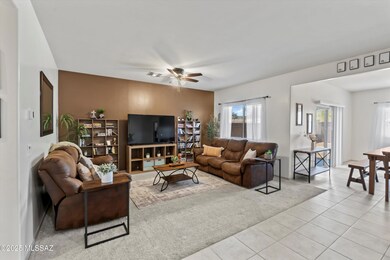16522 S Paseo Badajo Sahuarita, AZ 85629
Estimated payment $2,388/month
Highlights
- Fitness Center
- Community Lake
- Secondary bathroom tub or shower combo
- Mountain View
- Clubhouse
- Granite Countertops
About This Home
Built in 2023 by Centex Homes, this single-story gem offers the perfect blend of comfort, functionality, and location. Nestled near a vibrant new neighborhood park featuring a law enforcement memorial, playgrounds, green space, corn hole area, chess tables, and a dedicated dog park, you'll also be just minutes away from the proposed new clubhouse area.
Enjoy full access to all of Rancho Sahuarita's award-winning amenities, including a scenic lake, fitness center, clubhouse, two splash parks, and miles of trails, playgrounds, and recreation. Inside, the thoughtfully designed floor plan features four spacious bedrooms plus a versatile den with double doors- ideal for a home office, gym, playroom or potential fifth bedroom. The home showcases neutral-tone tile flooring, granite countertops, stainless steel appliances, and a generous walk-in pantry. The expansive laundry room and oversized primary closet add practicality to everyday living, while three thermostats offer zoned climate control for ultimate comfort.
The open-concept layout includes a dedicated dining area that can easily accommodate a large table, making it ideal for entertaining. Step outside to a private backyard with no rear neighbors, a fully covered patio, and plenty of space to enjoy the Southern Arizona sunshine.
With a clean, modern palette that complements any décor style, this home offers a blank canvas for you to make your own. Whether you're enjoying a quiet evening under the stars or exploring everything Rancho has to offer, life here is all about convenience, community, and connection.
Home Details
Home Type
- Single Family
Est. Annual Taxes
- $4,020
Year Built
- Built in 2023
Lot Details
- 5,881 Sq Ft Lot
- Lot Dimensions are 45x130x45x130
- Desert faces the front of the property
- Block Wall Fence
- Shrub
- Landscaped with Trees
- Property is zoned Sahuarita - SP
HOA Fees
- $133 Monthly HOA Fees
Parking
- Parking Pad
- 2 Covered Spaces
Property Views
- Mountain
- Desert
Home Design
- Territorial Architecture
- Entry on the 1st floor
- Wood Frame Construction
- Tile Roof
- Stucco
Interior Spaces
- 1,915 Sq Ft Home
- 1-Story Property
- Ceiling Fan
- Window Treatments
- Family Room
- Dining Area
- Den
- Laundry Room
Kitchen
- Breakfast Bar
- Walk-In Pantry
- Gas Range
- Microwave
- Stainless Steel Appliances
- Kitchen Island
- Granite Countertops
- Disposal
Flooring
- Carpet
- Ceramic Tile
Bedrooms and Bathrooms
- 4 Bedrooms
- Walk-In Closet
- 2 Full Bathrooms
- Double Vanity
- Secondary bathroom tub or shower combo
- Primary Bathroom includes a Walk-In Shower
Home Security
- Alarm System
- Fire and Smoke Detector
Schools
- Wrightson Ridge Elementary And Middle School
- Walden Grove High School
Utilities
- Central Air
- Heating System Uses Natural Gas
- Tankless Water Heater
- High Speed Internet
- Cable TV Available
Additional Features
- No Interior Steps
- Covered Patio or Porch
Community Details
Overview
- Rancho Sahuarita Community
- Maintained Community
- The community has rules related to covenants, conditions, and restrictions, deed restrictions
- Community Lake
Amenities
- Clubhouse
- Recreation Room
Recreation
- Tennis Courts
- Community Basketball Court
- Volleyball Courts
- Fitness Center
- Community Pool
- Park
- Trails
Map
Home Values in the Area
Average Home Value in this Area
Property History
| Date | Event | Price | List to Sale | Price per Sq Ft | Prior Sale |
|---|---|---|---|---|---|
| 11/11/2025 11/11/25 | For Sale | $320,000 | -12.3% | $167 / Sq Ft | |
| 09/05/2025 09/05/25 | Price Changed | $365,000 | -3.9% | $191 / Sq Ft | |
| 07/15/2025 07/15/25 | Price Changed | $379,900 | -2.6% | $198 / Sq Ft | |
| 06/05/2025 06/05/25 | Price Changed | $389,999 | -1.5% | $204 / Sq Ft | |
| 05/31/2025 05/31/25 | Price Changed | $395,900 | -1.0% | $207 / Sq Ft | |
| 05/10/2025 05/10/25 | For Sale | $399,900 | +13.3% | $209 / Sq Ft | |
| 01/25/2024 01/25/24 | Sold | $352,990 | +0.9% | $184 / Sq Ft | View Prior Sale |
| 12/19/2023 12/19/23 | Pending | -- | -- | -- | |
| 12/10/2023 12/10/23 | For Sale | $349,990 | 0.0% | $183 / Sq Ft | |
| 10/03/2023 10/03/23 | Pending | -- | -- | -- | |
| 10/01/2023 10/01/23 | Price Changed | $349,990 | -6.7% | $183 / Sq Ft | |
| 08/30/2023 08/30/23 | Price Changed | $374,990 | -1.3% | $196 / Sq Ft | |
| 08/21/2023 08/21/23 | For Sale | $379,990 | 0.0% | $198 / Sq Ft | |
| 06/22/2023 06/22/23 | Pending | -- | -- | -- | |
| 05/28/2023 05/28/23 | Price Changed | $379,990 | -1.8% | $198 / Sq Ft | |
| 05/16/2023 05/16/23 | For Sale | $386,990 | -- | $202 / Sq Ft |
Source: MLS of Southern Arizona
MLS Number: 22513238
- 16562 S Paseo Badajo
- 16456 S Paseo Badajo
- 913 W Calle Falerno
- 16500 S Placita Jibe
- 852 W Calle El Teclado
- 846 W Calle El Teclado
- 840 W Calle El Teclado
- 834 W Calle El Teclado
- 811 W Calle Falerno
- 818 W Calle Falerno
- 829 W Calle El Teclado
- 806 W Calle Falerno
- 931 S Paseo Las Vigas
- Garden Plan at Entrada Del Pueblo at Rancho Sahuarita - Sonora at Entrada del Pueblo
- Meadow Plan at Entrada Del Pueblo at Rancho Sahuarita - Sonora at Entrada del Pueblo
- Orchard Plan at Entrada Del Pueblo at Rancho Sahuarita - Sonora at Entrada del Pueblo
- Park Plan at Entrada Del Pueblo at Rancho Sahuarita - Sonora at Entrada del Pueblo
- Vineyard Plan at Entrada Del Pueblo at Rancho Sahuarita - Sonora at Entrada del Pueblo
- 796 W Calle El Acuario
- 16536 S Paseo El Panal
- 1254 W Calle de Sotelo
- 1260 W Calle de Sotelo
- 779 W Calle La Bolita
- 16023 S Camino Casal
- 870 W Calle Tikal
- 309 W Vuelta Friso
- 314 W Vuelta Friso
- 17420 S La Cañada Dr
- 801 W Calle Tikal
- 41 W Calle La Bolita
- 975 W Calle Monte Lindo
- 759 Calle Calca
- 686 Calle Calca
- 82 W Calle Tierra Sandia
- 15258 S Camino Del Velero
- 576 E Calle de Ocaso
- 15007 S Camino Rio Puerco
- 70 E Camino Rancho Felice
- 505 E Calle Amura
- 702 W Desert Blossom Dr
