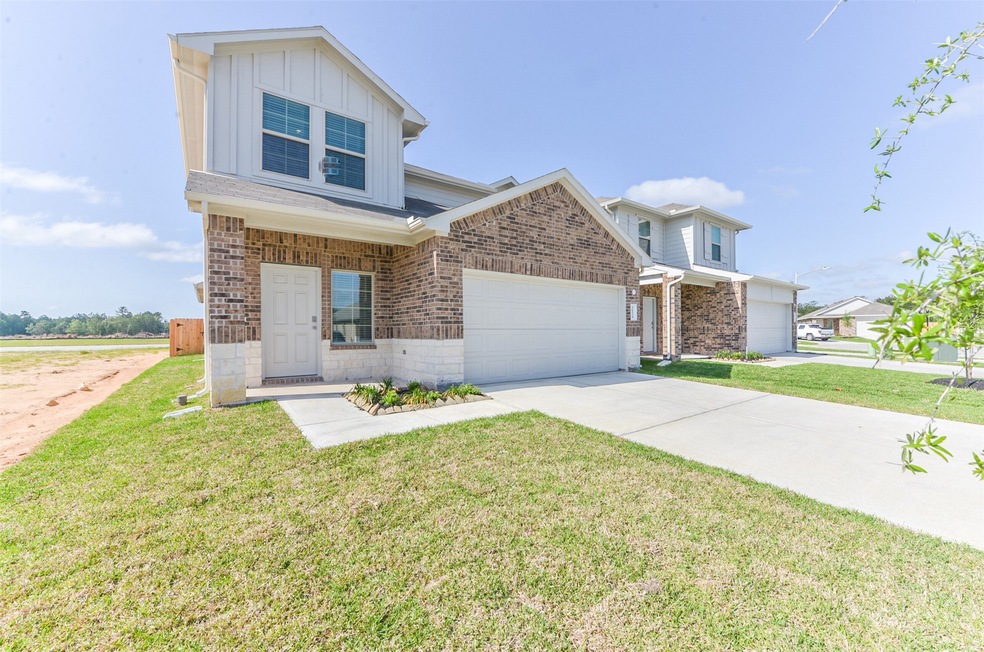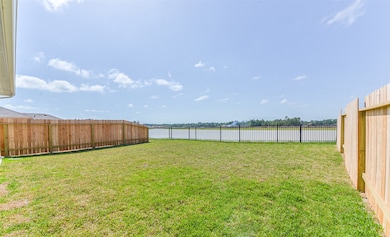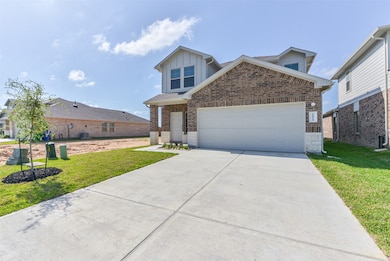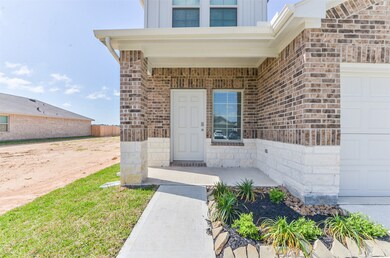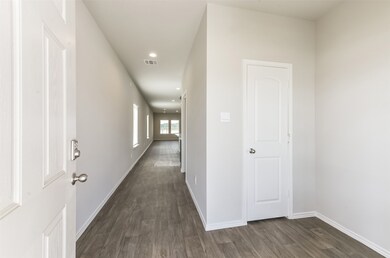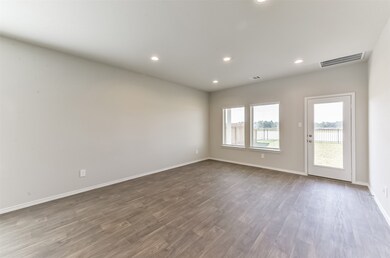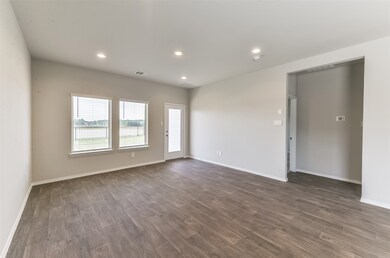16524 Cascading Pines Ct Conroe, TX 77302
Highlights
- Lake View
- Game Room
- Family Room Off Kitchen
- Traditional Architecture
- Breakfast Room
- Cul-De-Sac
About This Home
Two story four bedroom home ON THE LAKE with amazing views and and on a cul-de-sac street. Great floor plan offers large kitchen open to family room, perfect for gathering and mingling. Primary suite is located downstairs and 3 secondary bedroom plus gameroom upstairs. Large Landry room located inside the house. Covered patio to enjoy the lake view. Home features include a full sprinkler system, garage door opener, tankless water heater and Smart Home Automation! Neighborhood amenities include an 11 Acre Park, SplashPad, 6 Acre Lake, Pocket Parks, Trails, Pavilion, & More! Zoned to Highly Rated Conroe ISD schools.
Home Details
Home Type
- Single Family
Est. Annual Taxes
- $4,405
Year Built
- Built in 2022
Lot Details
- 4,906 Sq Ft Lot
- Cul-De-Sac
- Back Yard Fenced
Parking
- 2 Car Attached Garage
Home Design
- Traditional Architecture
Interior Spaces
- 2,210 Sq Ft Home
- 2-Story Property
- Ceiling Fan
- Family Room Off Kitchen
- Breakfast Room
- Game Room
- Lake Views
Kitchen
- <<OvenToken>>
- Gas Range
- <<microwave>>
- Ice Maker
- Dishwasher
- Kitchen Island
- Disposal
Flooring
- Carpet
- Vinyl
Bedrooms and Bathrooms
- 4 Bedrooms
- Double Vanity
Laundry
- Dryer
- Washer
Eco-Friendly Details
- ENERGY STAR Qualified Appliances
- Energy-Efficient Windows with Low Emissivity
- Energy-Efficient HVAC
- Energy-Efficient Thermostat
Schools
- Hope Elementary School
- Moorhead Junior High School
- Caney Creek High School
Utilities
- Central Heating and Cooling System
- Heating System Uses Gas
- Programmable Thermostat
- Tankless Water Heater
Listing and Financial Details
- Property Available on 6/23/25
- Long Term Lease
Community Details
Overview
- Granger Pines Association
- Granger Pines Subdivision
Amenities
- Picnic Area
Recreation
- Community Playground
- Trails
Pet Policy
- Call for details about the types of pets allowed
- Pet Deposit Required
Map
Source: Houston Association of REALTORS®
MLS Number: 36750523
APN: 5395-02-02300
- 14047 Thunder Pines Dr
- 16592 Lonely Pines Dr
- 14043 Thunder Pines Dr
- 14127 Carly Pines Ct
- 13923 Great Pines Ct
- 13919 Great Pines Ct
- 16862 Short Pines Dr
- 13916 Great Pines Ct
- 16635 Olivewood Ln
- 14321 W Pine Heart Dr
- 14242 W Pine Heart Dr
- 16845 Short Pines Dr
- 16547 Willow Forest Dr
- 16543 Willow Forest Dr
- 16539 Willow Forest Dr
- 16535 Willow Forest Dr
- 16527 Willow Forest Dr
- 16523 Willow Forest Dr
- 14214 W Pine Heart Dr
- 14206 W Pine Heart Dr
- 14153 Carly Pines Ct
- 16684 Lonely Pines Dr
- 16821 Short Pines Dr
- 16635 Olivewood Ln
- 13904 Great Pines Ct
- 16659 Olivewood Ln
- 14657 E Pine Heart Dr
- 16937 Rich Pines Dr
- 14717 Pinion Ct
- 16561 Desert Star Dr
- 16548 Desert Star Dr
- 15126 Wild Gully Way
- 15510 Olive Terrace Trail
- 15182 Canyon Rapids Rd
- 14984 Rustic Moon Rd
- 15070 Wild Gully Way
- 15527 Sunset Maple Ct
- 16318 Long Valley Ct
- 16342 Many Trees Ln
- 15823 Bird of Paradise Dr
