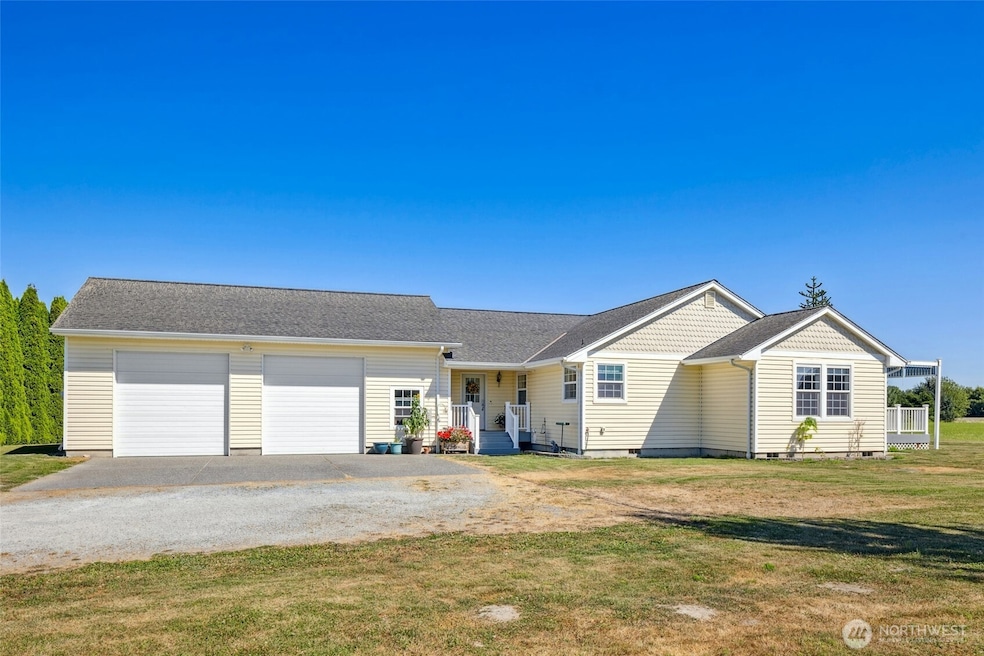
$820,000
- 4 Beds
- 2.5 Baths
- 1,762 Sq Ft
- 16909 Donnelly Rd
- Mount Vernon, WA
Calling all car lovers! —this mid-century rancher is your dream come true! Set on nearly an acre just outside the city, this lovely home lives larger than it looks, with timeless design and a flexible bonus room for an office, gym, or theater room. The spacious primary suite offers comfort and quiet after a day in the shop. And what a shop it is—48' x 36', fully wired with 220V, Cat-5, a car
DiAnn Sager RE/MAX Gateway






