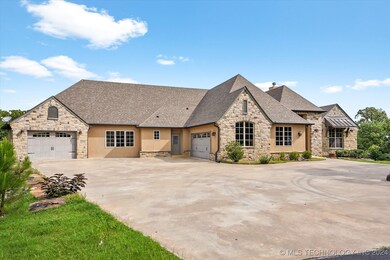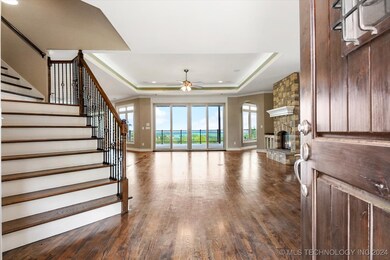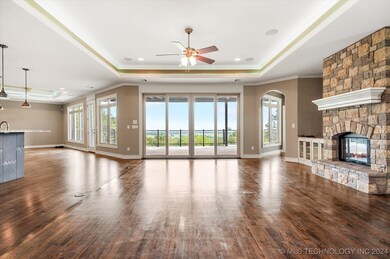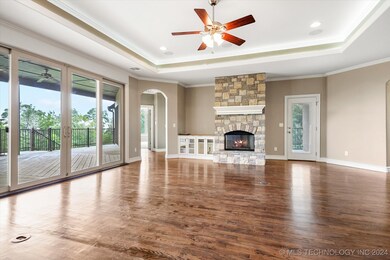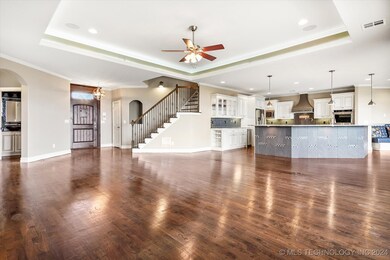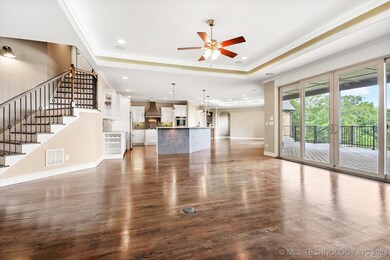
Highlights
- Safe Room
- RV Access or Parking
- Mountain View
- Bixby Middle School Rated A-
- Mature Trees
- Vaulted Ceiling
About This Home
As of December 2024Nestled on 5 wooded acres on the serene Leonard Mountain, this secluded retreat offers breathtaking views of the Arkansas River Valley and beyond. This home features a private gate with a reliable road up the hill. With three expansive decks, you'll have the perfect spot to enjoy both sunrises and sunsets in complete tranquility. Bring your telescope and enjoy stargazing on clear nights.
This custom built home features 3 spacious bedrooms, 2 full baths and 2 half baths along with a 3-car garage that is 24 feet deep to accommodate large vehicles. The entertaining kitchen is designed for hosting guests or family gatherings while 2nd living area provides a cozy fireplace, sink and a refrigerator. The storm shelter, built with concrete walls reinforced with rebar, doubles as a pantry, adding an extra layer of safety and convenience.
Outside, there is a large shed with a lean-to, perfect for storing a tractor or boat. This paradise is just minutes from Tulsa, making it and ideal escape that offers both peace and proximity.
Home Details
Home Type
- Single Family
Est. Annual Taxes
- $7,460
Year Built
- Built in 2017
Lot Details
- 5 Acre Lot
- South Facing Home
- Electric Fence
- Lot Has A Rolling Slope
- Sprinkler System
- Mature Trees
- Wooded Lot
Parking
- 3 Car Attached Garage
- Handicap Parking
- Parking Storage or Cabinetry
- Workshop in Garage
- Side Facing Garage
- Circular Driveway
- RV Access or Parking
Home Design
- Wood Frame Construction
- Fiberglass Roof
- Asphalt
- Stucco
- Stone
Interior Spaces
- 3,605 Sq Ft Home
- 2-Story Property
- Wet Bar
- Wired For Data
- Dry Bar
- Vaulted Ceiling
- Ceiling Fan
- 2 Fireplaces
- Wood Burning Fireplace
- Fireplace With Glass Doors
- Fireplace With Gas Starter
- Vinyl Clad Windows
- Casement Windows
- Mountain Views
- Washer and Gas Dryer Hookup
- Attic
Kitchen
- Built-In Double Oven
- Electric Oven
- Gas Range
- <<microwave>>
- Dishwasher
- Granite Countertops
- Trash Compactor
- Disposal
Flooring
- Wood
- Carpet
- Tile
Bedrooms and Bathrooms
- 3 Bedrooms
Basement
- Basement Fills Entire Space Under The House
- Crawl Space
Home Security
- Safe Room
- Security System Owned
- Fire and Smoke Detector
Accessible Home Design
- Roll-in Shower
- Accessible Hallway
- Accessible Doors
- Accessible Approach with Ramp
- Accessible Entrance
- Accessible Parking
Eco-Friendly Details
- Energy-Efficient Insulation
- Ventilation
Outdoor Features
- Covered patio or porch
- Outdoor Fireplace
- Fire Pit
- Shed
- Rain Gutters
Schools
- Central Elementary School
- Bixby High School
Utilities
- Forced Air Zoned Heating and Cooling System
- Air Filtration System
- Heat Pump System
- Programmable Thermostat
- Propane
- Tankless Water Heater
- Gas Water Heater
- Aerobic Septic System
- High Speed Internet
- Satellite Dish
- Cable TV Available
Community Details
- No Home Owners Association
- Tulsa Co Unplatted Subdivision
Ownership History
Purchase Details
Home Financials for this Owner
Home Financials are based on the most recent Mortgage that was taken out on this home.Purchase Details
Home Financials for this Owner
Home Financials are based on the most recent Mortgage that was taken out on this home.Purchase Details
Purchase Details
Purchase Details
Home Financials for this Owner
Home Financials are based on the most recent Mortgage that was taken out on this home.Similar Homes in the area
Home Values in the Area
Average Home Value in this Area
Purchase History
| Date | Type | Sale Price | Title Company |
|---|---|---|---|
| Warranty Deed | $847,500 | Apex Title & Closing Services | |
| Warranty Deed | -- | None Listed On Document | |
| Warranty Deed | -- | None Listed On Document | |
| Warranty Deed | -- | None Listed On Document | |
| Warranty Deed | -- | None Listed On Document | |
| Interfamily Deed Transfer | -- | First American Title & Tr Co | |
| Warranty Deed | $120,000 | Executives Title & Escrow Co |
Mortgage History
| Date | Status | Loan Amount | Loan Type |
|---|---|---|---|
| Open | $617,500 | Construction |
Property History
| Date | Event | Price | Change | Sq Ft Price |
|---|---|---|---|---|
| 12/20/2024 12/20/24 | Sold | $847,500 | 0.0% | $235 / Sq Ft |
| 11/05/2024 11/05/24 | Pending | -- | -- | -- |
| 09/16/2024 09/16/24 | For Sale | $847,500 | -15.0% | $235 / Sq Ft |
| 04/23/2024 04/23/24 | For Sale | $997,500 | +731.3% | $277 / Sq Ft |
| 03/12/2015 03/12/15 | Sold | $120,000 | -7.7% | -- |
| 08/19/2014 08/19/14 | Pending | -- | -- | -- |
| 08/19/2014 08/19/14 | For Sale | $130,000 | -- | -- |
Tax History Compared to Growth
Tax History
| Year | Tax Paid | Tax Assessment Tax Assessment Total Assessment is a certain percentage of the fair market value that is determined by local assessors to be the total taxable value of land and additions on the property. | Land | Improvement |
|---|---|---|---|---|
| 2024 | $7,460 | $63,894 | $13,174 | $50,720 |
| 2023 | $7,460 | $64,179 | $13,233 | $50,946 |
| 2022 | $7,434 | $62,485 | $12,884 | $49,601 |
| 2021 | $7,326 | $61,810 | $12,745 | $49,065 |
| 2020 | $7,355 | $61,810 | $12,745 | $49,065 |
| 2019 | $7,390 | $61,810 | $12,745 | $49,065 |
| 2018 | $7,478 | $62,810 | $12,951 | $49,859 |
| 2017 | $7,521 | $64,020 | $13,200 | $50,820 |
| 2016 | $1,556 | $13,200 | $13,200 | $0 |
| 2015 | $6 | $50 | $50 | $0 |
| 2014 | $5 | $50 | $50 | $0 |
Agents Affiliated with this Home
-
Bill Lee
B
Seller's Agent in 2024
Bill Lee
Chinowth & Cohen
(539) 210-3014
-
Debra Otjen
D
Seller's Agent in 2024
Debra Otjen
Chinowth & Cohen
(918) 943-3009
18 Total Sales
-
Erin Catron

Buyer's Agent in 2024
Erin Catron
Erin Catron & Company, LLC
(918) 800-9915
1,896 Total Sales
-
G
Seller's Agent in 2015
Gay Downing
Inactive Office
-
J
Buyer's Agent in 2015
Jackie VanEaton
Inactive Office
Map
Source: MLS Technology
MLS Number: 2432996
APN: 97426-74-26-46010
- 16541 S 185th Ave E
- 16503 S 185th Ave E
- 17331 E 174th St S
- 17304 E 176th St S
- 17402 E 176th St S
- 16602 S 203rd Ave E
- 17440 E 165th St S
- 002 E 168th St S
- 20861 E 161st St S
- 0 Hwy 64 Hwy Unit 2530940
- 16908 S 157th Ave E
- 17702 U S Highway 64
- 0000 U S Highway 64
- 17288 U S Highway 64
- 18600 U S Highway 64
- 18925 S 205th St S
- 15823 E 183rd St S
- 14802 U S 64
- E 181st Rd
- 0 S 158th Ave E

