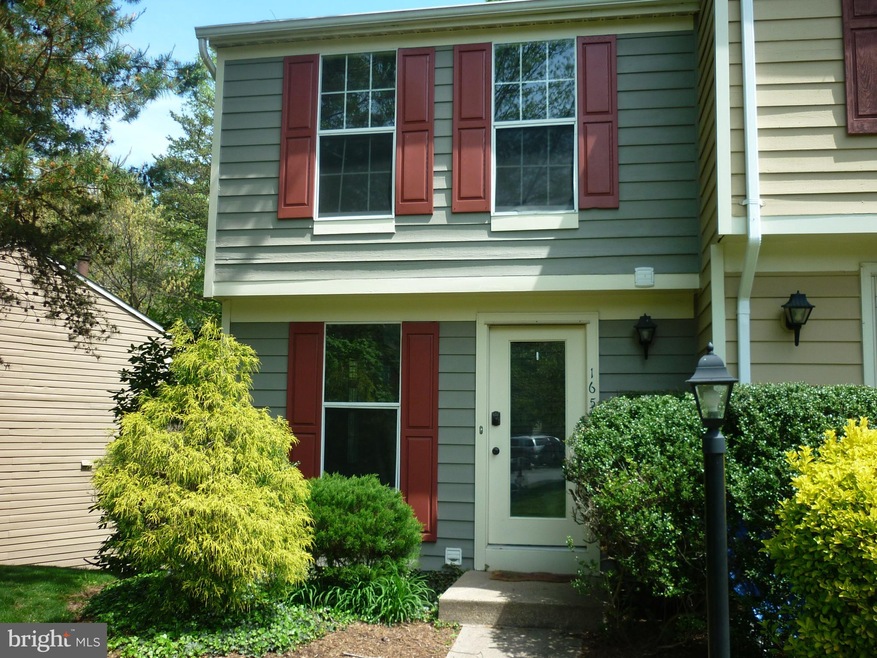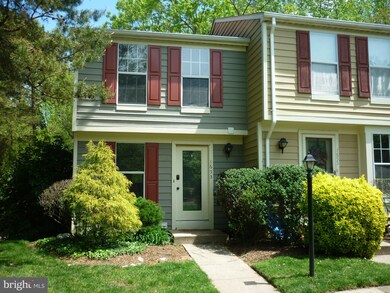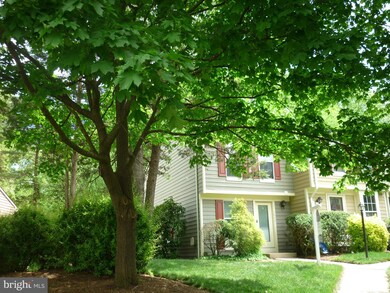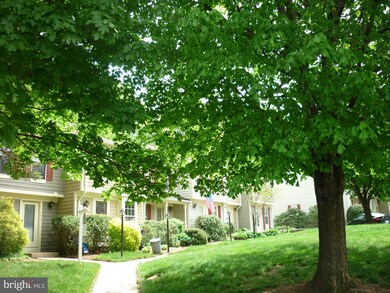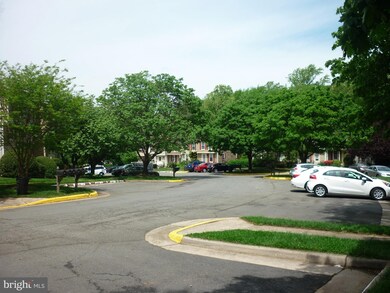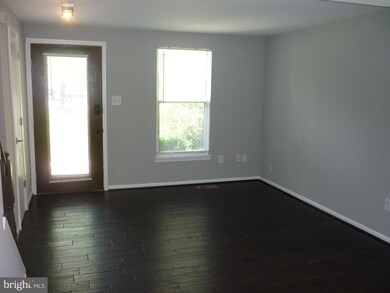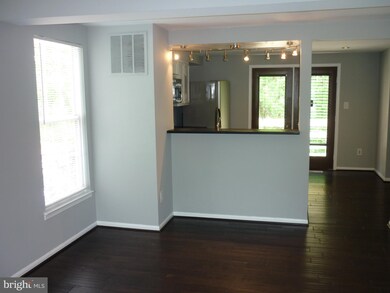
1653 Fieldthorn Dr Reston, VA 20194
North Reston NeighborhoodHighlights
- View of Trees or Woods
- Open Floorplan
- Clubhouse
- Aldrin Elementary Rated A
- Colonial Architecture
- Deck
About This Home
As of June 2021Investor's Delight! Updated throughout, this cozy and charming, light filled North Reston townhouse has it all! This end unit backs to woods with a upper level deck and a lower level fenced in yard. Gleaming hardwoods on main level. Kitchen and baths have been updated. 2 master bedrooms upstairs with a rec room/ 3rd bedroom on the lower level. Lower level walks out to fenced in yard backing to woods. Two assigned parking spots. Take advantage of all the amenities Reston has to offer. Walking and biking trails, multiple lakes and ponds, tennis courts, ballfields and community swimming pools. This is a bankruptcy. All terms of listing and sale are subject to bankruptcy court approval. Property is in good condition but will be sold completely as-is. Contact agent for info on writing a contract.
Last Agent to Sell the Property
Berkshire Hathaway HomeServices PenFed Realty Listed on: 05/04/2021

Townhouse Details
Home Type
- Townhome
Est. Annual Taxes
- $4,224
Year Built
- Built in 1986
Lot Details
- 1,452 Sq Ft Lot
- Backs To Open Common Area
- Backs to Trees or Woods
- Property is in good condition
HOA Fees
- $112 Monthly HOA Fees
Home Design
- Colonial Architecture
- Composition Roof
- Vinyl Siding
Interior Spaces
- Property has 3 Levels
- Open Floorplan
- Wood Burning Fireplace
- Fireplace Mantel
- Combination Dining and Living Room
- Wood Flooring
- Views of Woods
- Finished Basement
- Walk-Out Basement
- Dryer
Kitchen
- Eat-In Kitchen
- Electric Oven or Range
- <<builtInMicrowave>>
- Dishwasher
- Stainless Steel Appliances
- Disposal
Bedrooms and Bathrooms
- 2 Bedrooms
Parking
- On-Street Parking
- 2 Assigned Parking Spaces
Outdoor Features
- Deck
- Patio
Schools
- Aldrin Elementary School
- Herndon Middle School
- Herndon High School
Utilities
- Central Air
- Heat Pump System
- Electric Water Heater
Listing and Financial Details
- Tax Lot 62
- Assessor Parcel Number 0171 09030062
Community Details
Overview
- Association fees include pool(s), lawn maintenance, road maintenance, sewer, snow removal, trash, recreation facility
- $60 Other Monthly Fees
- Thornhill Cluster, Reston Association
- Reston Subdivision
Amenities
- Picnic Area
- Common Area
- Clubhouse
- Community Center
- Recreation Room
Recreation
- Tennis Courts
- Community Basketball Court
- Community Playground
- Community Pool
- Jogging Path
- Bike Trail
Ownership History
Purchase Details
Purchase Details
Home Financials for this Owner
Home Financials are based on the most recent Mortgage that was taken out on this home.Purchase Details
Home Financials for this Owner
Home Financials are based on the most recent Mortgage that was taken out on this home.Purchase Details
Home Financials for this Owner
Home Financials are based on the most recent Mortgage that was taken out on this home.Similar Homes in Reston, VA
Home Values in the Area
Average Home Value in this Area
Purchase History
| Date | Type | Sale Price | Title Company |
|---|---|---|---|
| Warranty Deed | -- | None Listed On Document | |
| Special Warranty Deed | $425,000 | Old Republic Natl Ttl Ins | |
| Deed | $312,500 | -- | |
| Deed | $215,000 | -- |
Mortgage History
| Date | Status | Loan Amount | Loan Type |
|---|---|---|---|
| Previous Owner | $403,750 | New Conventional | |
| Previous Owner | $250,000 | New Conventional | |
| Previous Owner | $172,000 | No Value Available |
Property History
| Date | Event | Price | Change | Sq Ft Price |
|---|---|---|---|---|
| 07/17/2025 07/17/25 | For Sale | $514,500 | +21.1% | $454 / Sq Ft |
| 06/29/2021 06/29/21 | Sold | $425,000 | +2.4% | $375 / Sq Ft |
| 05/14/2021 05/14/21 | Pending | -- | -- | -- |
| 05/04/2021 05/04/21 | For Sale | $415,000 | -- | $366 / Sq Ft |
Tax History Compared to Growth
Tax History
| Year | Tax Paid | Tax Assessment Tax Assessment Total Assessment is a certain percentage of the fair market value that is determined by local assessors to be the total taxable value of land and additions on the property. | Land | Improvement |
|---|---|---|---|---|
| 2024 | $5,679 | $471,080 | $145,000 | $326,080 |
| 2023 | $5,318 | $452,440 | $145,000 | $307,440 |
| 2022 | $5,019 | $421,550 | $125,000 | $296,550 |
| 2021 | $4,617 | $378,250 | $110,000 | $268,250 |
| 2020 | $4,512 | $366,720 | $110,000 | $256,720 |
| 2019 | $4,225 | $343,350 | $105,000 | $238,350 |
| 2018 | $3,787 | $329,270 | $97,000 | $232,270 |
| 2017 | $3,915 | $324,050 | $92,000 | $232,050 |
| 2016 | $3,822 | $317,050 | $92,000 | $225,050 |
| 2015 | $3,687 | $317,050 | $92,000 | $225,050 |
| 2014 | $3,497 | $301,340 | $87,000 | $214,340 |
Agents Affiliated with this Home
-
Kent Eley

Seller's Agent in 2025
Kent Eley
Century 21 New Millennium
(703) 803-3895
4 in this area
146 Total Sales
-
Cyndee Carr

Seller Co-Listing Agent in 2025
Cyndee Carr
Century 21 New Millennium
(703) 577-5799
2 in this area
95 Total Sales
-
Helaine Newman

Seller's Agent in 2021
Helaine Newman
BHHS PenFed (actual)
(703) 402-3134
1 in this area
47 Total Sales
Map
Source: Bright MLS
MLS Number: VAFX1197684
APN: 0171-09030062
- 11900 Fieldthorn Ct
- 1631 Autumnwood Dr
- 11908 Moss Point Ln
- 1668 Barnstead Dr
- 1632 Barnstead Dr
- 1567 Bennington Woods Ct
- 1511 Twisted Oak Dr
- 11616 Vantage Hill Rd Unit 2C
- 1610 Sierra Woods Dr
- 11606 Vantage Hill Rd Unit 12B
- 11598 Newport Cove Ln
- 1581 Poplar Grove Dr
- 11613 Vantage Hill Rd Unit 12B
- 1712 Lake Shore Crest Dr Unit 14
- 1716 Lake Shore Crest Dr Unit 16
- 1720 Lake Shore Crest Dr Unit 34
- 1720 Lake Shore Crest Dr Unit 35
- 1504 Summerchase Ct Unit D
- 1705 Ascot Way
- 11708 Summerchase Cir Unit D
