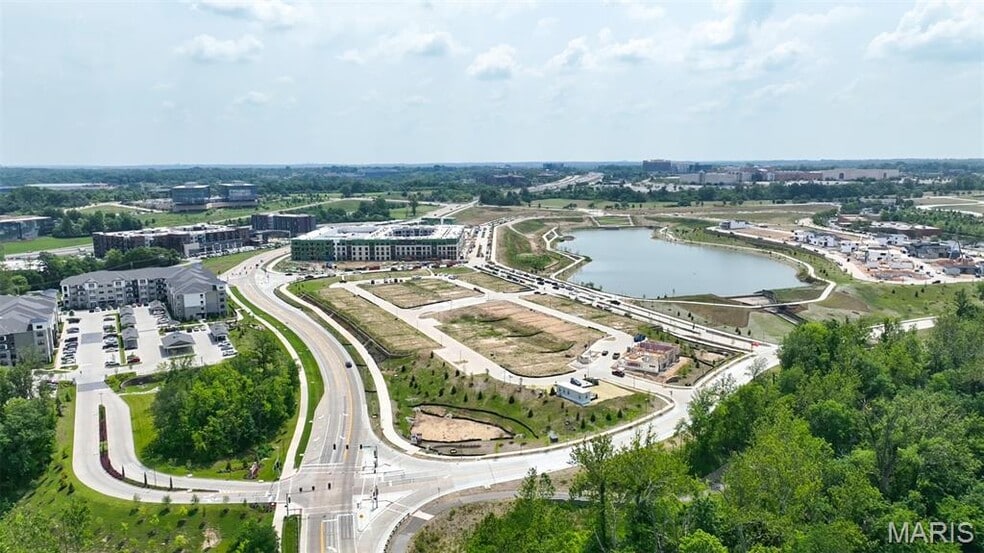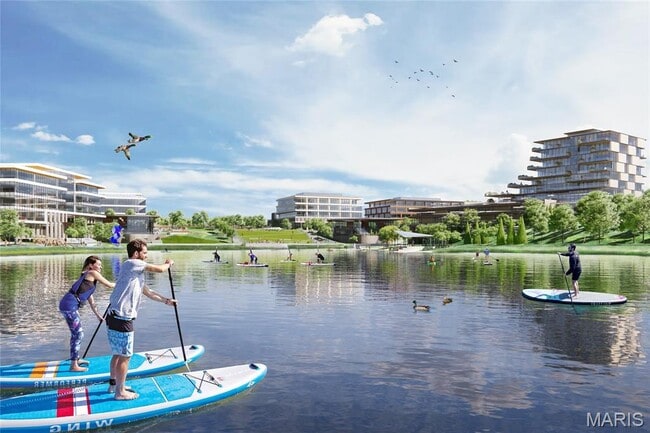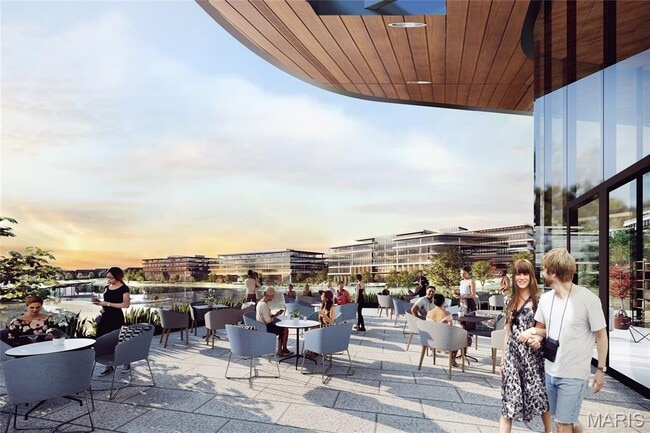
16541 Yellowwood Dr Chesterfield, MO 63005
Wildhorse Village - Midtown CollectionEstimated payment $4,953/month
Highlights
- New Construction
- Walk-In Pantry
- Laundry Room
- Wild Horse Elementary Rated A+
About This Home
Trendy new Clifton plan by Fischer Homes in beautiful Wildhorse Village. This townhome features 3 levels of living space and offers a spacious open concept and spacious family room with fireplace and walk-out to the deck. A well-appointed island kitchen with stainless steel appliances, upgraded cabinetry with soft close hinges, quartz counters and HUGE walk-in pantry on second floor along with a large formal dining room. On the third level you'll find the homeowners retreat with an en suite that includes a double bowl vanity, oversized walk-in shower and walk-in closet. There are 2 additional bedrooms, a centrally located hall bathroom and laundry closet for easy laundry days. The main level has a spacious office and full bathroom and is equipped to function as a possible 4th bedroom. 2 bay rear entry garage.
Builder Incentives
Discover exclusive rates on your new home, saving you hundreds a month. Call/text to learn more today.
Sales Office
| Monday |
11:00 AM - 6:00 PM
|
| Tuesday |
11:00 AM - 6:00 PM
|
| Wednesday |
11:00 AM - 6:00 PM
|
| Thursday |
11:00 AM - 6:00 PM
|
| Friday |
12:00 PM - 6:00 PM
|
| Saturday |
11:00 AM - 6:00 PM
|
| Sunday |
12:00 PM - 6:00 PM
|
Townhouse Details
Home Type
- Townhome
Parking
- 2 Car Garage
Home Design
- New Construction
Interior Spaces
- 3-Story Property
- Walk-In Pantry
- Laundry Room
Bedrooms and Bathrooms
- 3 Bedrooms
- 3 Full Bathrooms
Community Details
- Property has a Home Owners Association
- Association fees include lawn maintenance, ground maintenance, snow removal
Map
Other Move In Ready Homes in Wildhorse Village - Midtown Collection
About the Builder
- 16545 Yellow Wood Dr Unit 66-303
- 16543 Yellow Wood Dr Unit 66-302
- 16541 Yellow Wood Dr Unit 66-301
- Wildhorse Village - Midtown Collection
- 312 Indigo Ct Unit 37-303
- 375 Griffith Ln
- 15000 S Outer 40 Rd
- 1504 Kehrs Mill Rd
- 697 Waterworks Rd
- 17411 Wild Horse Creek Rd
- 17421 Private Valley Ln
- 16908 Lewis Spring Farms Rd
- The Glen at Kehrs Mill
- 724 Silver Buck Ln
- 744 Silver Buck Ln
- 753 Silver Buck Ln
- 776 Schaeffer's Grove Ct
- 805 Silver Buck Ln
- 64 Castle Bluff Dr
- 1556 Wildhorse Parkway Dr


