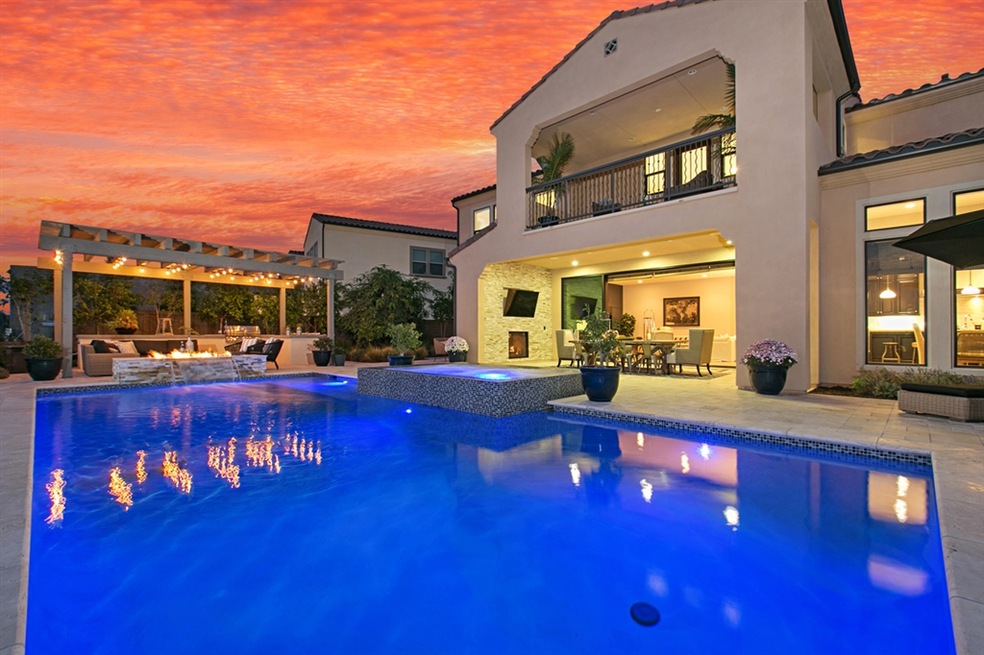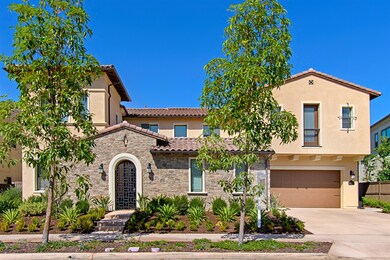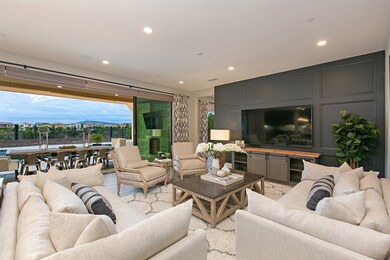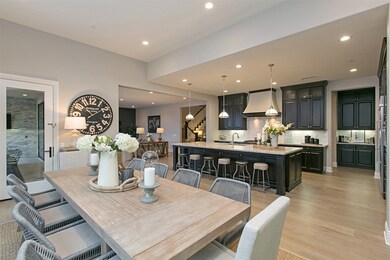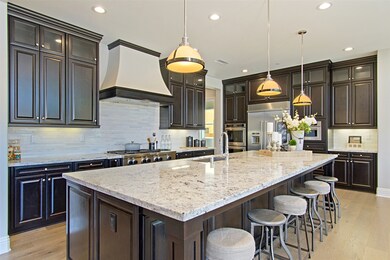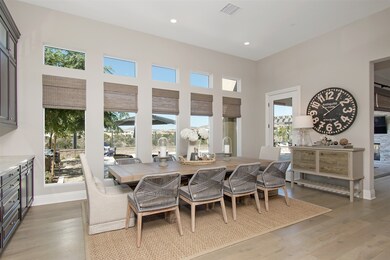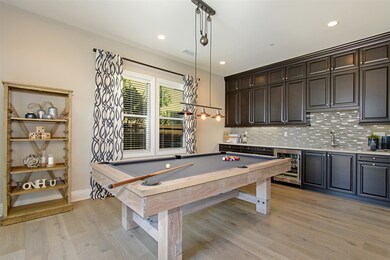
16542 Newcomb St San Diego, CA 92127
Del Sur NeighborhoodHighlights
- Heated In Ground Pool
- Bluff on Lot
- Valley View
- Del Sur Elementary School Rated A+
- Clubhouse
- Outdoor Fireplace
About This Home
As of July 2025Location…Location…Location!!! This is it, your entertaining single family home, stop looking you found your dream home, it has everything you dreamed of! This amazing two story home is located in the high end community of Kingston at Del Sur, panoramic and breathtaking mountain and canyon views and approximately 7 miles from the Pacific Ocean, 5,391sf home with 5 bedrooms, 5 1/2 bath + an office + a game/pool table room + a bonus room. ( See supplement) Closed courtyard with custom iron door leading to front door. Upgraded tile and wood flooring, lighting fixtures, and custom built in and accent walls throughout home. Open concept kitchen with upgrade cabinets including high grade appliances, large upgraded counter top, huge pantry with a lot of storage, adjoining breakfast nook with direct views of the canyon. From your Family Room, panoramic style sliding glass doors open almost entire back wall of the home to the backyard and California room with double sided fireplace and custom stone wall, you will also enjoy your favorite music throughout the house; with built in speakers in the Family Room, Office, Master and California room. Throughout the backyard you will find beautiful travertine tiled floor wrapping a large salted water pool with infinity edged spa including water cascade, a large stoned fire pit and built in BBQ where you will spend time with friends under the cabana for some shade! Wait this is not it, transport yourself in “south of France” and play some bocce court while enjoying the canyon and mountains views or just relax in your infinity spa and turn on your big screen above the double sided fireplace! Surround sound system 7.1 in the upstairs bonus room where you will dive in your sofa while enjoying family movies night with this custom built in TV wall with 2 desks. The incredibly spacious Master and “spa inspired” Master Bath with MARBLE all around has a private balcony with breathtaking views where you are to enjoy your morning coffee! Lovely dark wood cabinetry, double vanities, large soaking tub, huge shower and very large walk-in closets. The house has also a huge 2 cars garage + a single car garage for extra storage. Impeccably maintained and stunning home, you cannot miss this opportunity to make it your HOME! Surrounded by major shopping and dining areas, and is located in award-winning Poway Unified School District and freeway access.
Last Agent to Sell the Property
Jerome Gilson
Coldwell Banker Realty License #02060890 Listed on: 10/13/2018

Home Details
Home Type
- Single Family
Est. Annual Taxes
- $34,739
Year Built
- Built in 2015
Lot Details
- 10,632 Sq Ft Lot
- Glass Fence
- Gated Home
- Property is Fully Fenced
- Wood Fence
- Bluff on Lot
- Level Lot
HOA Fees
- $158 Monthly HOA Fees
Parking
- 3 Car Attached Garage
- Front Facing Garage
- Garage Door Opener
- Driveway
Home Design
- Mediterranean Architecture
- Clay Roof
- Stucco Exterior
- Stone Exterior Construction
Interior Spaces
- 5,391 Sq Ft Home
- 2-Story Property
- 2 Fireplaces
- Great Room
- Family Room
- Living Room
- Dining Area
- Home Office
- Bonus Room
- Game Room
- Valley Views
- Fire Sprinkler System
Kitchen
- Breakfast Area or Nook
- Walk-In Pantry
- <<doubleOvenToken>>
- Gas Oven
- Gas Cooktop
- <<microwave>>
- Dishwasher
Bedrooms and Bathrooms
- 5 Bedrooms
- Main Floor Bedroom
- Walk-In Closet
Laundry
- Laundry Room
- Laundry on upper level
- Dryer
- Washer
Pool
- Heated In Ground Pool
- Gas Heated Pool
- Saltwater Pool
- Waterfall Pool Feature
- Pool Equipment or Cover
Outdoor Features
- Outdoor Fireplace
- Fire Pit
Schools
- Poway Unified School District Elementary And Middle School
- Poway Unified School District High School
Utilities
- Separate Water Meter
- Tankless Water Heater
Listing and Financial Details
- Assessor Parcel Number 678-232-05-00
- $8,161 annual special tax assessment
Community Details
Overview
- Association fees include common area maintenance, trash pickup
- Del Sur HOA, Phone Number (858) 759-1921
- Kingston Community
Amenities
- Outdoor Cooking Area
- Community Barbecue Grill
- Clubhouse
Recreation
- Sport Court
- Community Playground
- Community Pool
- Community Spa
- Trails
Ownership History
Purchase Details
Home Financials for this Owner
Home Financials are based on the most recent Mortgage that was taken out on this home.Purchase Details
Purchase Details
Similar Homes in San Diego, CA
Home Values in the Area
Average Home Value in this Area
Purchase History
| Date | Type | Sale Price | Title Company |
|---|---|---|---|
| Grant Deed | $2,200,000 | California Title Company | |
| Grant Deed | $1,483,500 | First American Title | |
| Grant Deed | -- | First American Title |
Mortgage History
| Date | Status | Loan Amount | Loan Type |
|---|---|---|---|
| Open | $1,184,000 | New Conventional | |
| Previous Owner | $1,200,000 | New Conventional |
Property History
| Date | Event | Price | Change | Sq Ft Price |
|---|---|---|---|---|
| 07/16/2025 07/16/25 | Sold | $4,100,000 | +2.6% | $761 / Sq Ft |
| 06/17/2025 06/17/25 | Pending | -- | -- | -- |
| 06/02/2025 06/02/25 | For Sale | $3,995,000 | +81.6% | $741 / Sq Ft |
| 02/14/2019 02/14/19 | Sold | $2,200,000 | -5.6% | $408 / Sq Ft |
| 12/17/2018 12/17/18 | Pending | -- | -- | -- |
| 10/13/2018 10/13/18 | For Sale | $2,330,000 | -- | $432 / Sq Ft |
Tax History Compared to Growth
Tax History
| Year | Tax Paid | Tax Assessment Tax Assessment Total Assessment is a certain percentage of the fair market value that is determined by local assessors to be the total taxable value of land and additions on the property. | Land | Improvement |
|---|---|---|---|---|
| 2024 | $34,739 | $2,406,018 | $1,312,373 | $1,093,645 |
| 2023 | $34,007 | $2,358,842 | $1,286,641 | $1,072,201 |
| 2022 | $33,455 | $2,312,591 | $1,261,413 | $1,051,178 |
| 2021 | $32,831 | $2,267,247 | $1,236,680 | $1,030,567 |
| 2020 | $32,401 | $2,244,000 | $1,224,000 | $1,020,000 |
| 2019 | $25,526 | $1,631,027 | $504,073 | $1,126,954 |
| 2018 | $24,884 | $1,599,047 | $494,190 | $1,104,857 |
| 2017 | $24,389 | $1,567,694 | $484,500 | $1,083,194 |
| 2016 | $23,335 | $1,483,034 | $475,000 | $1,008,034 |
| 2015 | $8,649 | $91,798 | $91,798 | $0 |
| 2014 | $207 | $17,313 | $17,313 | $0 |
Agents Affiliated with this Home
-
Daren Preece

Seller's Agent in 2025
Daren Preece
Compass
(858) 752-2737
1 in this area
41 Total Sales
-
Tiffany Groset

Buyer's Agent in 2025
Tiffany Groset
Keller Williams Realty
(858) 603-5249
1 in this area
63 Total Sales
-
Michelle Liu

Buyer Co-Listing Agent in 2025
Michelle Liu
Keller Williams Realty
(858) 837-2300
2 in this area
76 Total Sales
-
J
Seller's Agent in 2019
Jerome Gilson
Coldwell Banker Realty
-
Anne Grimes

Buyer's Agent in 2019
Anne Grimes
Stoneridge Realty
(760) 727-3776
31 Total Sales
Map
Source: San Diego MLS
MLS Number: 180057458
APN: 678-232-05
- 15837 Potomac Ridge Rd
- 15489 Tanner Ridge Rd
- 16675 Gill Loop
- 16221 Veridian Cir
- 16206 Veridian Cir
- 16222 Veridian Cir
- 16234 Veridian Cir
- 16750 Coyote Bush Dr Unit 107
- 15899 Wadsworth Place
- 15855 Atkins Place
- 16755 Coyote Bush Dr Unit 15
- 8548 Kristen View Ct
- Lot #1 Trailside Ln
- Lot #2 Trailside Ln
- Artesian Rd & Camino Lima (Corner Lot 34)
- Artesian Rd Camino Lima Parcel 33
- Artesian Rd & Camino Lima Parcel -32
- Artesian Rd & End of Camino Lima
- 9925 Fieldthorn St Unit T62
- 17141 w W Bernado Dr Unit 207
