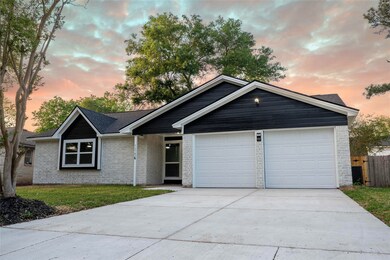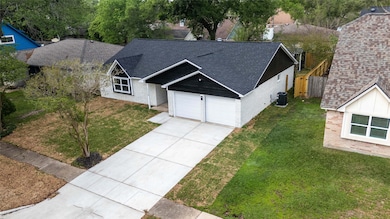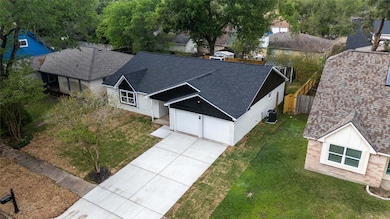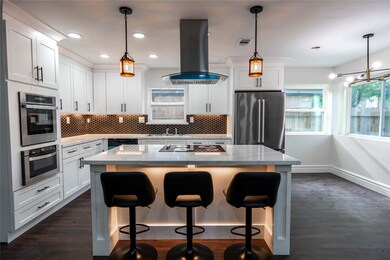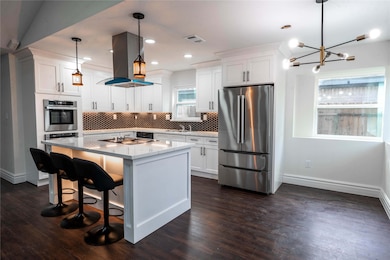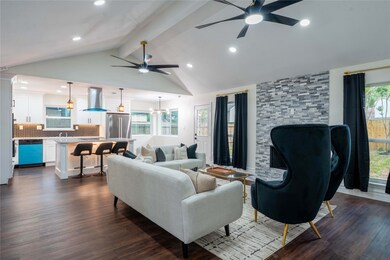
16542 Park Scot Dr Houston, TX 77084
Addicks - Park Ten (Bear Creek) NeighborhoodHighlights
- Traditional Architecture
- High Ceiling
- <<doubleOvenToken>>
- Maurice L. Wolfe Elementary School Rated A-
- Quartz Countertops
- Family Room Off Kitchen
About This Home
As of May 2025This property is STUNNING! This turnkey home is equipped with brand new appliances, including a washer and dryer. The open floor plan with insulated attic and walls makes this home ideal for family and friends but also intimate and cozy for privacy and relaxation. As soon as you enter this property, you will immediately feel at home. It's rare to find this much quality and value in a property at this price point. It's truly a must-see, as it will sell FAST.Here are some of the highlights:Spacious open floor planDesigner kitchen island with built-in cooktopBrand new 30 year roofFully re-piped with insulated PEX plumbingModern new electrical wiring throughoutIce-cold new HVAC systemNew luxury flooringNew sheetrock, insulation, & paintStylish new light fixtures, vanities, sconces, cabinets & appliancesNew sod in front & back yards Located in a quiet, family-friendly neighborhood with easy access to schools, parks, shopping, and major highways.
Last Agent to Sell the Property
RE/MAX All Stars License #0827129 Listed on: 04/04/2025
Home Details
Home Type
- Single Family
Est. Annual Taxes
- $4,451
Year Built
- Built in 1979
Lot Details
- 6,300 Sq Ft Lot
- Back Yard Fenced
Parking
- 2 Car Attached Garage
- Driveway
Home Design
- Traditional Architecture
- Brick Exterior Construction
- Slab Foundation
- Composition Roof
- Wood Siding
Interior Spaces
- 1,470 Sq Ft Home
- 1-Story Property
- Crown Molding
- High Ceiling
- Ceiling Fan
- Wood Burning Fireplace
- Family Room Off Kitchen
- Fire and Smoke Detector
Kitchen
- <<doubleOvenToken>>
- Electric Cooktop
- <<microwave>>
- Dishwasher
- Kitchen Island
- Quartz Countertops
- Self-Closing Drawers and Cabinet Doors
- Disposal
Flooring
- Tile
- Vinyl Plank
- Vinyl
Bedrooms and Bathrooms
- 3 Bedrooms
- 2 Full Bathrooms
- Double Vanity
- <<tubWithShowerToken>>
- Separate Shower
Laundry
- Dryer
- Washer
Eco-Friendly Details
- Energy-Efficient HVAC
- Energy-Efficient Insulation
Schools
- Wolfe Elementary School
- Cardiff Junior High School
- Mayde Creek High School
Utilities
- Central Heating and Cooling System
Community Details
- Property has a Home Owners Association
- Cia Services Association, Phone Number (713) 981-9000
- Pine Forest Village Subdivision
Listing and Financial Details
- Seller Concessions Offered
Ownership History
Purchase Details
Home Financials for this Owner
Home Financials are based on the most recent Mortgage that was taken out on this home.Purchase Details
Home Financials for this Owner
Home Financials are based on the most recent Mortgage that was taken out on this home.Purchase Details
Home Financials for this Owner
Home Financials are based on the most recent Mortgage that was taken out on this home.Purchase Details
Home Financials for this Owner
Home Financials are based on the most recent Mortgage that was taken out on this home.Purchase Details
Home Financials for this Owner
Home Financials are based on the most recent Mortgage that was taken out on this home.Similar Homes in Houston, TX
Home Values in the Area
Average Home Value in this Area
Purchase History
| Date | Type | Sale Price | Title Company |
|---|---|---|---|
| Deed | -- | None Listed On Document | |
| Special Warranty Deed | -- | None Listed On Document | |
| Trustee Deed | $150,000 | Avt Titleservices Llc | |
| Trustee Deed | $150,000 | Avt Titleservices Llc | |
| Vendors Lien | -- | Stewart Title Houston Div | |
| Warranty Deed | -- | American Title Co |
Mortgage History
| Date | Status | Loan Amount | Loan Type |
|---|---|---|---|
| Open | $7,953 | No Value Available | |
| Open | $265,109 | FHA | |
| Previous Owner | $187,400 | Construction | |
| Previous Owner | $85,162 | VA | |
| Previous Owner | $93,532 | VA | |
| Previous Owner | $89,800 | VA | |
| Previous Owner | $86,000 | VA | |
| Previous Owner | $55,215 | FHA |
Property History
| Date | Event | Price | Change | Sq Ft Price |
|---|---|---|---|---|
| 05/15/2025 05/15/25 | Sold | -- | -- | -- |
| 04/18/2025 04/18/25 | Pending | -- | -- | -- |
| 04/04/2025 04/04/25 | For Sale | $277,500 | +52.8% | $189 / Sq Ft |
| 12/26/2024 12/26/24 | Sold | -- | -- | -- |
| 12/06/2024 12/06/24 | Pending | -- | -- | -- |
| 11/27/2024 11/27/24 | For Sale | $181,650 | -- | $126 / Sq Ft |
Tax History Compared to Growth
Tax History
| Year | Tax Paid | Tax Assessment Tax Assessment Total Assessment is a certain percentage of the fair market value that is determined by local assessors to be the total taxable value of land and additions on the property. | Land | Improvement |
|---|---|---|---|---|
| 2024 | $4,451 | $222,354 | $40,320 | $182,034 |
| 2023 | $4,451 | $246,110 | $40,320 | $205,790 |
| 2022 | $4,690 | $217,459 | $37,485 | $179,974 |
| 2021 | $3,798 | $166,602 | $36,360 | $130,242 |
| 2020 | $2,110 | $87,201 | $20,948 | $66,253 |
| 2019 | $2,057 | $82,124 | $20,507 | $61,617 |
| 2018 | $1,931 | $87,577 | $22,050 | $65,527 |
| 2017 | $2,936 | $117,194 | $22,050 | $95,144 |
| 2016 | $2,468 | $98,511 | $22,050 | $76,461 |
| 2015 | $702 | $98,511 | $22,050 | $76,461 |
| 2014 | $702 | $98,511 | $22,050 | $76,461 |
Agents Affiliated with this Home
-
Chas Sampson

Seller's Agent in 2025
Chas Sampson
RE/MAX
(571) 289-0476
1 in this area
6 Total Sales
-
Angelica Fernandez

Buyer's Agent in 2025
Angelica Fernandez
Keller Williams Houston Central
(713) 254-6244
1 in this area
55 Total Sales
-
Arman Jafari
A
Seller's Agent in 2024
Arman Jafari
Persepolis Realty, LLC
(281) 794-5970
1 in this area
28 Total Sales
Map
Source: Houston Association of REALTORS®
MLS Number: 69975428
APN: 1142710020014
- 16538 Park Scot Dr
- 0 S Park View Dr Unit 20471706
- 4307 Jura Dr
- 4334 Kacee Dr
- 4406 Kacee Dr
- 4410 Kevinkay Dr
- 4407 Kevinkay Dr
- 4439 Kacee Dr
- 16722 Moary Firth Dr
- 16111 Aspenglenn Dr Unit 803
- 16111 Aspenglenn Dr Unit 404
- 4614 Wee Lassie Ln
- 4403 Hickory Downs Dr
- 17207 Forest Ridge Point
- 15923 Red Willow Dr
- 16502 Royal Mile Ln
- 15923 Pine Mountain Dr
- 4531 Hickory Downs Dr
- 16922 Nicole Ln
- 16063 Hidden Acres Dr

