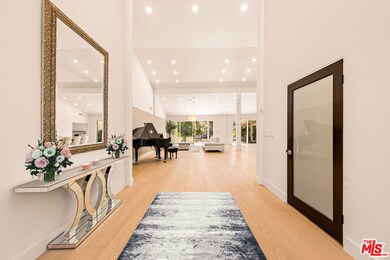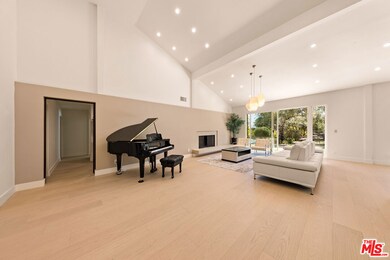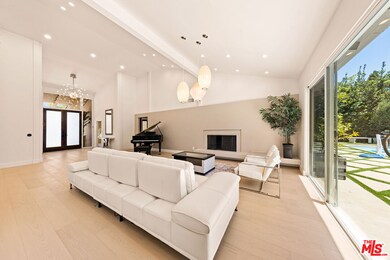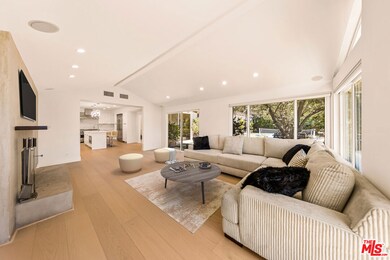
16544 Park Lane Cir Los Angeles, CA 90049
Brentwood NeighborhoodEstimated payment $25,083/month
Highlights
- Heated In Ground Pool
- Midcentury Modern Architecture
- Engineered Wood Flooring
- Roscomare Road Elementary Rated A
- Living Room with Fireplace
- Den
About This Home
Perched in the coveted Bel Air Knoll community, this newly remodeled residence offers a refined blend of elegance, privacy, and convenience.Set behind gates on a quiet street, this single-story 4-bedroom, 4.5-bathroom home has been thoughtfully reimagined in 2025 with exceptional attention to detail. Encompassing 3,852 square feet, the residence showcases soaring ceilings, a sun-drenched open floor plan, and seamless indoor-outdoor flowideal for modern California living. From the moment you step inside, you're greeted by an airy layout bathed in natural light, with glass sliders drawing the eye toward tranquil views of the lush grounds and meadow beyond. The spacious family room is perfect for gathering and entertaining, and the adjacent chef's kitchen is equipped with sleek Viking appliances, ample cabinetry, and an effortless connection to the main living space. Throughout the home, 9" wide select-grade hardwood floors add warmth and sophistication. Two large sliding doors open to an enchanting backyard retreat featuring a sparkling pool and spa, a firepit lounge, and a charming treehouseoffering both serenity and an ideal setting for entertaining.The primary suite boasts dual walk-in closets and direct access to the backyard and pool. Located within the highly sought-after Roscomare Road Elementary School district, and just minutes from Beverly Hills, Brentwood, and the Valley, this home embodies timeless style, comfort, and the best of La living.
Home Details
Home Type
- Single Family
Est. Annual Taxes
- $35,036
Year Built
- Built in 1968 | Remodeled
Lot Details
- 0.3 Acre Lot
- Property is zoned LARE15
HOA Fees
- $13 Monthly HOA Fees
Parking
- 3 Parking Spaces
Home Design
- Midcentury Modern Architecture
Interior Spaces
- 3,852 Sq Ft Home
- 1-Story Property
- Decorative Fireplace
- Gas Fireplace
- Entryway
- Family Room
- Living Room with Fireplace
- Dining Room
- Den
- Engineered Wood Flooring
- Property Views
Kitchen
- Breakfast Bar
- Freezer
- Disposal
Bedrooms and Bathrooms
- 4 Bedrooms
- Walk-In Closet
- Powder Room
- Double Vanity
Laundry
- Laundry Room
- Dryer
- Washer
Pool
- Heated In Ground Pool
- Heated Spa
Additional Features
- Shed
- Central Heating and Cooling System
Listing and Financial Details
- Assessor Parcel Number 4490-007-031
Map
Home Values in the Area
Average Home Value in this Area
Tax History
| Year | Tax Paid | Tax Assessment Tax Assessment Total Assessment is a certain percentage of the fair market value that is determined by local assessors to be the total taxable value of land and additions on the property. | Land | Improvement |
|---|---|---|---|---|
| 2024 | $35,036 | $2,870,194 | $2,021,228 | $848,966 |
| 2023 | $34,356 | $2,813,917 | $1,981,597 | $832,320 |
| 2022 | $32,840 | $2,758,743 | $1,942,743 | $816,000 |
| 2021 | $26,611 | $2,215,394 | $1,272,413 | $942,981 |
| 2020 | $26,884 | $2,192,678 | $1,259,366 | $933,312 |
| 2019 | $25,814 | $2,149,685 | $1,234,673 | $915,012 |
| 2018 | $25,609 | $2,107,535 | $1,210,464 | $897,071 |
| 2017 | $25,053 | $2,066,212 | $1,186,730 | $879,482 |
| 2016 | $23,660 | $1,955,699 | $1,163,461 | $792,238 |
| 2015 | $20,126 | $1,659,000 | $987,000 | $672,000 |
| 2014 | $20,583 | $1,659,000 | $987,000 | $672,000 |
Property History
| Date | Event | Price | Change | Sq Ft Price |
|---|---|---|---|---|
| 06/30/2025 06/30/25 | For Sale | $3,999,000 | +47.9% | $1,038 / Sq Ft |
| 03/23/2021 03/23/21 | Sold | $2,704,650 | +0.2% | $778 / Sq Ft |
| 03/08/2021 03/08/21 | Pending | -- | -- | -- |
| 03/02/2021 03/02/21 | For Sale | $2,699,000 | 0.0% | $776 / Sq Ft |
| 08/11/2020 08/11/20 | Rented | $10,500 | 0.0% | -- |
| 08/06/2020 08/06/20 | For Rent | $10,500 | -- | -- |
Purchase History
| Date | Type | Sale Price | Title Company |
|---|---|---|---|
| Grant Deed | $2,705,000 | Progressive Title Company | |
| Interfamily Deed Transfer | -- | None Available | |
| Interfamily Deed Transfer | -- | None Available | |
| Interfamily Deed Transfer | -- | Lsi Title Company | |
| Interfamily Deed Transfer | -- | None Available | |
| Interfamily Deed Transfer | -- | None Available | |
| Grant Deed | $1,728,000 | Progressive Title Company | |
| Grant Deed | $950,000 | Equity Title Company | |
| Interfamily Deed Transfer | -- | -- |
Mortgage History
| Date | Status | Loan Amount | Loan Type |
|---|---|---|---|
| Open | $1,000,000 | Credit Line Revolving | |
| Previous Owner | $626,000 | Adjustable Rate Mortgage/ARM | |
| Previous Owner | $625,500 | Adjustable Rate Mortgage/ARM | |
| Previous Owner | $1,115,000 | New Conventional | |
| Previous Owner | $1,133,000 | New Conventional | |
| Previous Owner | $1,209,600 | Purchase Money Mortgage | |
| Previous Owner | $907,000 | Unknown | |
| Previous Owner | $150,000 | Credit Line Revolving | |
| Previous Owner | $214,800 | Credit Line Revolving | |
| Previous Owner | $890,625 | Stand Alone First |
Similar Homes in the area
Source: The MLS
MLS Number: 25559415
APN: 4490-007-031
- 16560 Park Lane Cir
- 16617 Park Lane Cir
- 16551 Calneva Dr
- 16366 Sloan Dr
- 16501 Mulholland Dr
- 3344 Alginet Dr
- 3155 Stone Oak Dr
- 3123 Stone Oak Dr
- 16645 Calneva Dr
- 3541 Westfall Dr
- 3546 Caribeth Dr
- 3554 Alginet Dr
- 16652 Calneva Dr
- 3601 Dellvale Place
- 16230 Meadowcrest Rd
- 3516 Terrace View Dr
- 3223 Fond Dr
- 3585 Alana Dr
- 16979 Encino Hills Dr
- 3553 Alana Dr
- 16544 Park Lane Dr
- 16601 Park Lane Cir
- 3114 Elvido Dr
- 16582 Calneva Dr
- 3112 Corda Dr
- 3144 Corda Dr
- 3501 Caribeth Dr
- 3551 Westfall Dr
- 3609 Sapphire Dr
- 3516 Terrace View Dr
- 3650 Sapphire Dr
- 3585 Alana Dr
- 16511 Academia Dr
- 16101 Valley Meadow Place
- 3835 Sapphire Dr
- 15851 Mulholland Place
- 17041 Escalon Dr
- 13043 Sky Valley Rd
- 13033 Sky Valley Rd
- 3815 Valley Meadow Rd






