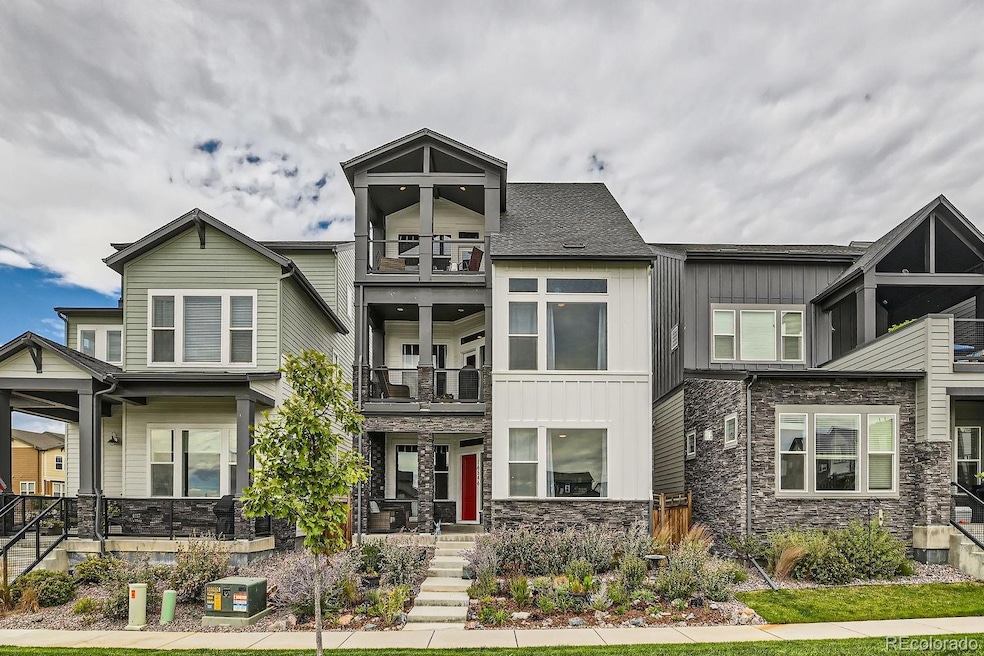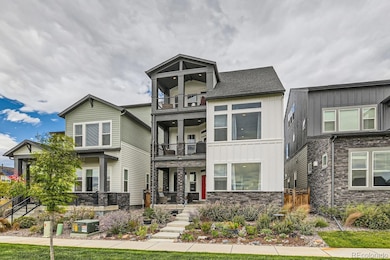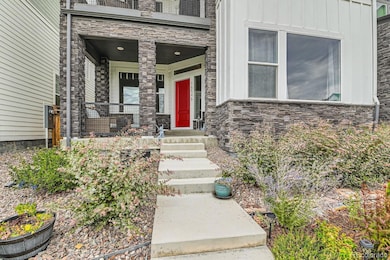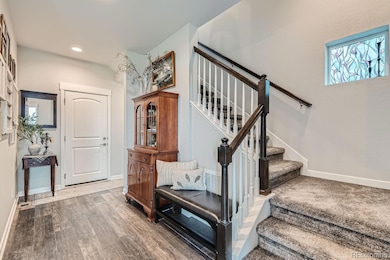16546 Umatilla Place Broomfield, CO 80023
Anthem NeighborhoodHighlights
- Rooftop Deck
- Primary Bedroom Suite
- Mountain View
- Thunder Vista P-8 Rated A-
- Open Floorplan
- 1 Fireplace
About This Home
With three floors of living space, this stunning park front home boasts one of the best lots in the Baseline Community. Pocket doors and window casings provide a traditional feel with the luxury of modern amenities.
The first level has a built-in coat drop, secondary bedroom with ensuite, and flex room with built-in library bookcases for use as an office or third bedroom. Large windows overlook the park and provide plenty of natural light.
The second level open concept has all you need for main floor living with 10’ ceilings, a large dining area, covered balcony for grilling, and gourmet kitchen equipped with large island, granite countertops, stainless steel appliances, and walk-in pantry. The living space showcases a beautiful floor to ceiling gas fireplace and large picture window perfect for watching the sunrise.
On the same level is the powder room, laundry room, and luxurious primary suite. Double doors lead into the ensuite with 2 walk-in closets, a large walk-in shower, double sinks and seating area, and separate water closet for privacy.
The third level is an entertainer’s dream including bar height cabinetry with granite countertops, space for a pool table and lounge, and covered balcony with gas fire pit. The full bath with free-standing soaking tub means the level can be used as a bedroom with kitchenette instead.
Located steps from the square where Baseline hosts events, this home offers a true sense of community. It has a low maintenance cottage garden and easy access to the park lawn. The rear loading 2-car garage is long enough for full size trucks with a side area for a workshop/workout space and a private parking space outside.
Miles of walking paths, parks, and green space make Baseline the perfect place to call home.
Listing Agent
SoFe Realty Brokerage Email: sydney@soferealty.com License #100066297 Listed on: 07/18/2025
Home Details
Home Type
- Single Family
Est. Annual Taxes
- $7,487
Year Built
- Built in 2021
Lot Details
- 2,730 Sq Ft Lot
- Open Space
- Partially Fenced Property
- Front Yard Sprinklers
- Irrigation
- Private Yard
Parking
- 2 Car Attached Garage
- Parking Storage or Cabinetry
Interior Spaces
- 2,449 Sq Ft Home
- 3-Story Property
- Open Floorplan
- High Ceiling
- Ceiling Fan
- 1 Fireplace
- Family Room
- Dining Room
- Game Room
- Mountain Views
- Dryer
Kitchen
- Double Oven
- Cooktop with Range Hood
- Microwave
- Dishwasher
- Kitchen Island
- Granite Countertops
- Disposal
Flooring
- Carpet
- Tile
- Vinyl
Bedrooms and Bathrooms
- Primary Bedroom Suite
- Walk-In Closet
Basement
- Sump Pump
- Crawl Space
Outdoor Features
- Balcony
- Rooftop Deck
- Covered patio or porch
- Rain Gutters
Schools
- Thunder Vista Elementary And Middle School
- Legacy High School
Utilities
- Forced Air Heating and Cooling System
- Tankless Water Heater
- High Speed Internet
Listing and Financial Details
- Security Deposit $3,800
- Property Available on 7/18/25
- Exclusions: Seller's Personal Propery
- The owner pays for association fees
- 12 Month Lease Term
- $55 Application Fee
Community Details
Overview
- Baseline Subdivision
Recreation
- Community Playground
- Park
Pet Policy
- No Pets Allowed
Map
Source: REcolorado®
MLS Number: 4767883
APN: 1573-04-2-12-083
- 16550 Umatilla Place
- 1918 W 165th Way
- 1933 W 165th Way
- 1929 W 165th Way
- 1919 W 165th Way
- 2356 W 165th Place
- 2080 Alcott Way
- 2108 Alcott Way
- 2127 Alcott Way
- 16637 Shoshone St
- 2292 W 166th Ln
- 1652 W 166th Dr
- 1749 Peak Loop
- 1751 Peak Loop
- 1755 Peak Loop
- 1722 Peak Loop
- 1759 Peak Loop
- 1718 Peak Loop
- 1756 Peak Loop
- 1764 Peak Loop
- 1929 W 165th Way
- 16467 Zuni Place
- 16600 Peak St
- 16785 Sheridan Pkwy
- 1752 W 167th Ave
- 2284 Dogwood Cir
- 2327 Dogwood Cir
- 1450 Blue Sky Way Unit 12-102
- 1465 Blue Sky Cir
- 1435 Blue Sky Way Unit 8-308
- 16893 Palisade Loop
- 3442 Harvard Place
- 16815 Huron St
- 16105 Washington St
- 17674 Olive St
- 663 W 148th Ave
- 14770 Orchard Pkwy
- 14705 Orchard Pkwy
- 1922 E 164th Place
- 15953 Fillmore St







