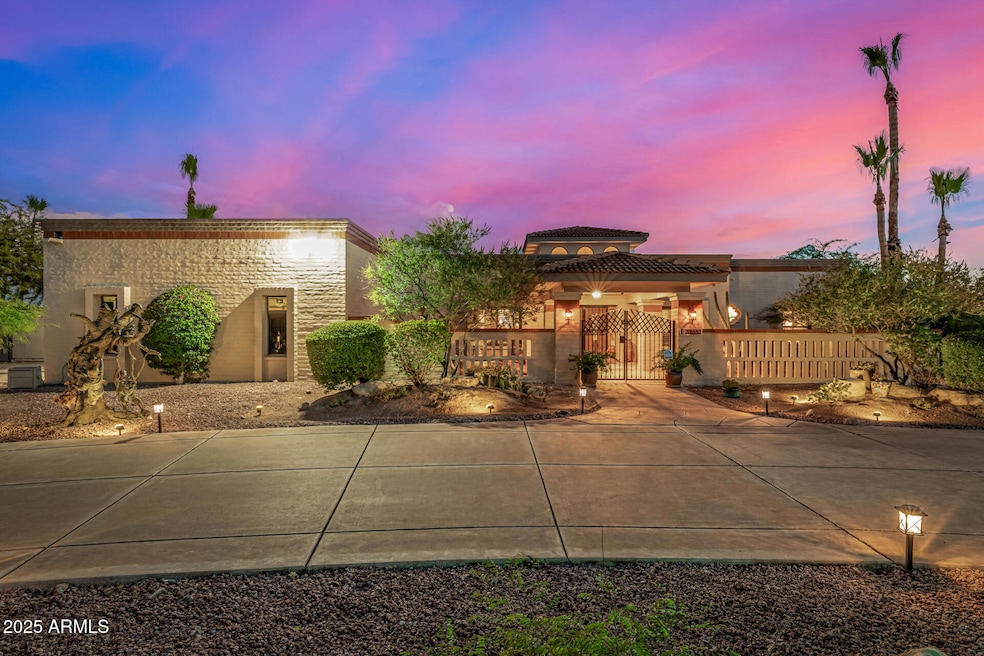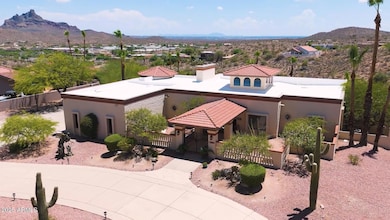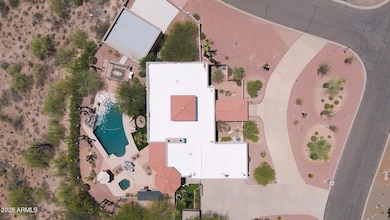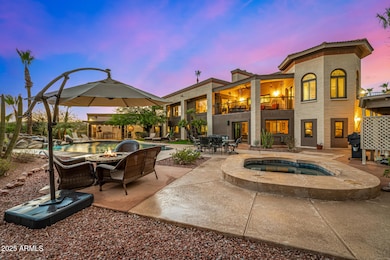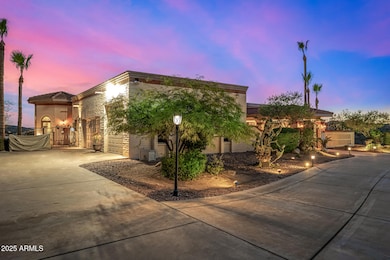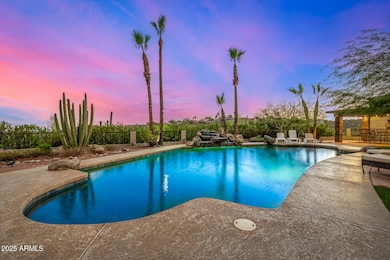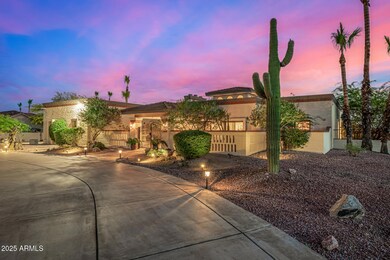
16557 E Nicklaus Dr Fountain Hills, AZ 85268
Estimated payment $11,155/month
Highlights
- Heated Spa
- 1.49 Acre Lot
- Family Room with Fireplace
- Fountain Hills Middle School Rated A-
- Mountain View
- Hydromassage or Jetted Bathtub
About This Home
Discover your ultimate private view retreat in Fountain Hills, Arizona! This ~5,000 sq ft haven offers effortless living with 5+ bedrooms & offices for work-from-home or guests. Wow 6+Car Garage. No HOA. Main floor: 3 BR, large rooms with wood ceilings, cozy fireplace for gatherings. Daylight walkout lower level: fireplace, small kitchen for entertaining, game/media rooms, generous spaces for fun; 2 large BR (one suited with exterior access) for private retreats. Backyard oasis: updated pool, spa, low-maintenance turf for year-round enjoyment. 6+ car garage for storage/hobbies. Bask in mountain/city views, privacy in a safe, small-town community amid the Sonoran Desert and mountains—ideal for indoor-outdoor Arizona living. Embrace Arizona Living lifestyle today!
Home Details
Home Type
- Single Family
Est. Annual Taxes
- $4,250
Year Built
- Built in 1986
Lot Details
- 1.49 Acre Lot
- Desert faces the front and back of the property
- Wrought Iron Fence
- Block Wall Fence
- Artificial Turf
- Corner Lot
- Private Yard
Parking
- 6 Car Garage
- 12 Open Parking Spaces
- Side or Rear Entrance to Parking
- Garage Door Opener
- Circular Driveway
Home Design
- Tile Roof
- Foam Roof
- Block Exterior
Interior Spaces
- 4,764 Sq Ft Home
- 2-Story Property
- Wet Bar
- Central Vacuum
- Ceiling height of 9 feet or more
- Ceiling Fan
- Double Pane Windows
- Family Room with Fireplace
- 2 Fireplaces
- Living Room with Fireplace
- Tile Flooring
- Mountain Views
- Finished Basement
- Walk-Out Basement
Kitchen
- Eat-In Kitchen
- Breakfast Bar
- Built-In Electric Oven
- Electric Cooktop
- Built-In Microwave
- Granite Countertops
Bedrooms and Bathrooms
- 5 Bedrooms
- Primary Bathroom is a Full Bathroom
- 4 Bathrooms
- Dual Vanity Sinks in Primary Bathroom
- Hydromassage or Jetted Bathtub
- Bathtub With Separate Shower Stall
Outdoor Features
- Heated Spa
- Balcony
- Covered patio or porch
- Outdoor Storage
Schools
- Mcdowell Mountain Elementary School
- Fountain Hills Middle School
- Fountain Hills High School
Utilities
- Cooling System Mounted To A Wall/Window
- Central Air
- Heating Available
- High Speed Internet
- Cable TV Available
Community Details
- No Home Owners Association
- Association fees include no fees
- Fountain Hills Arizona No. 403 B Subdivision
Listing and Financial Details
- Tax Lot 21
- Assessor Parcel Number 176-09-033
Map
Home Values in the Area
Average Home Value in this Area
Tax History
| Year | Tax Paid | Tax Assessment Tax Assessment Total Assessment is a certain percentage of the fair market value that is determined by local assessors to be the total taxable value of land and additions on the property. | Land | Improvement |
|---|---|---|---|---|
| 2025 | $4,250 | $83,089 | -- | -- |
| 2024 | $3,958 | $79,132 | -- | -- |
| 2023 | $3,958 | $109,620 | $21,920 | $87,700 |
| 2022 | $3,857 | $87,880 | $17,570 | $70,310 |
| 2021 | $4,282 | $83,830 | $16,760 | $67,070 |
| 2020 | $4,205 | $70,920 | $14,180 | $56,740 |
| 2019 | $4,309 | $68,110 | $13,620 | $54,490 |
| 2018 | $4,289 | $66,450 | $13,290 | $53,160 |
| 2017 | $4,115 | $65,170 | $13,030 | $52,140 |
| 2016 | $3,519 | $65,360 | $13,070 | $52,290 |
| 2015 | $3,806 | $60,210 | $12,040 | $48,170 |
Property History
| Date | Event | Price | Change | Sq Ft Price |
|---|---|---|---|---|
| 07/18/2025 07/18/25 | For Sale | $1,950,000 | -- | $409 / Sq Ft |
Purchase History
| Date | Type | Sale Price | Title Company |
|---|---|---|---|
| Warranty Deed | $502,000 | Fidelity Title |
Mortgage History
| Date | Status | Loan Amount | Loan Type |
|---|---|---|---|
| Open | $340,000 | New Conventional | |
| Closed | $336,250 | New Conventional | |
| Open | $750,000 | Credit Line Revolving | |
| Closed | $300,000 | Credit Line Revolving | |
| Closed | $850,000 | Credit Line Revolving | |
| Closed | $750,000 | Credit Line Revolving | |
| Closed | $200,000 | Credit Line Revolving | |
| Closed | $700,000 | Credit Line Revolving | |
| Closed | $500,000 | Credit Line Revolving | |
| Closed | $270,000 | Unknown | |
| Closed | $352,000 | New Conventional |
Similar Homes in Fountain Hills, AZ
Source: Arizona Regional Multiple Listing Service (ARMLS)
MLS Number: 6894800
APN: 176-09-033
- 16439 E Nicklaus Dr
- 16507 E Trevino Dr
- 16569 E Trevino Dr
- 16562 E Jacklin Dr Unit 5
- 16334 E Keota Dr Unit 20
- 16520 E Jacklin Dr Unit 8
- 16824 E Monterey Dr
- 16804 E Monterey Dr
- 16336 E Ridgeline Dr Unit 55
- 16364 E Ridgeline Dr Unit 62
- 10835 N Cherry Hills Ct
- 16349 E Links Dr Unit 2
- 16252 E Ridgeline Dr Unit 43
- 16248 E Ridgeline Dr Unit 42
- 16255 E Ridgeline Dr Unit 93
- 16920 E Monterey Dr
- 16319 E Jacklin Dr
- 16919 E Monterey Dr
- 16219 E Ridgeline Dr Unit 30
- 16140 E Keota Dr
- 16569 E Trevino Dr
- 16360 E Ridgeline Dr Unit 61
- 16239 E Keota Dr
- 16919 E Nicklaus Dr
- 16233 E Lombard Place Unit 80
- 16508 E Laser Dr Unit 101,201
- 16523 E Emerald Dr
- 11028 N Valley Dr
- 9750 N Monterey Dr Unit 64
- 17108 E Kingstree Blvd Unit 3
- 16655 E Saguaro Blvd Unit 118
- 11011 N Zephyr Dr Unit 112
- 11022 N Indigo Dr Unit 114
- 9253 N Firebrick Dr Unit 126
- 9253 N Firebrick Dr Unit 206
- 10401 N Saguaro Blvd Unit 135
- 17218 E Parlin Dr
- 17205 E Shea Blvd Unit 102
- 16101 E Powderhorn Dr
- 15843 E Palomino Blvd
