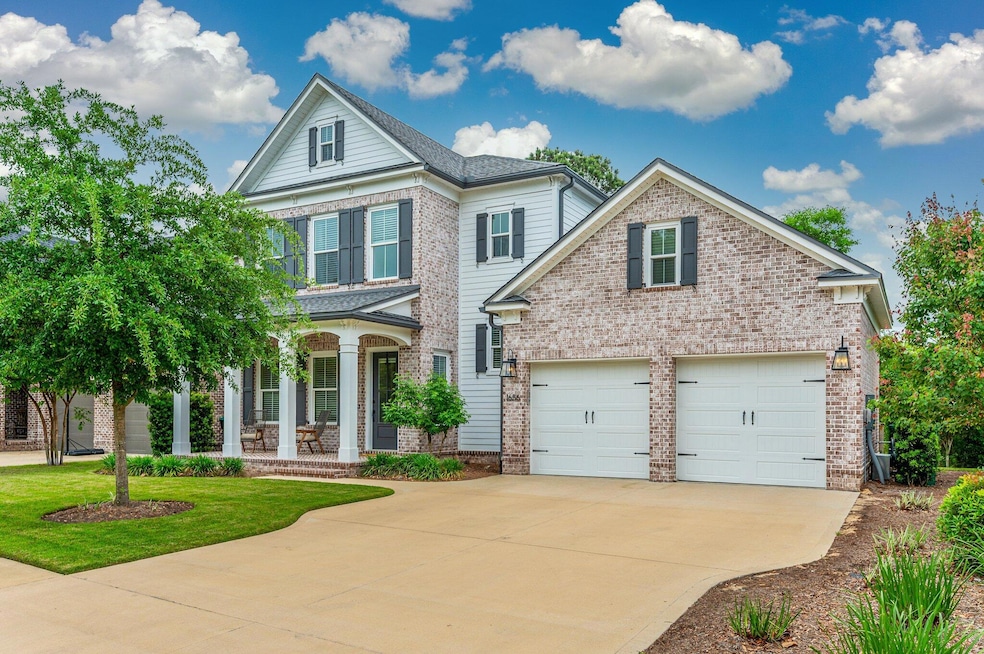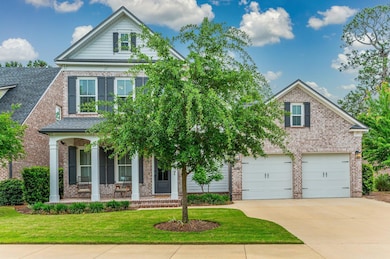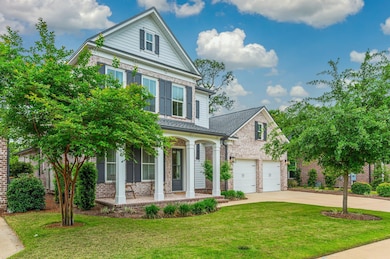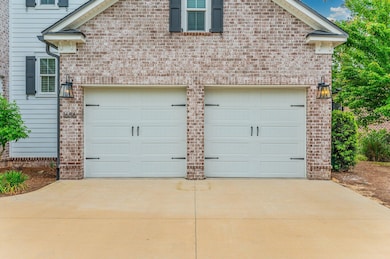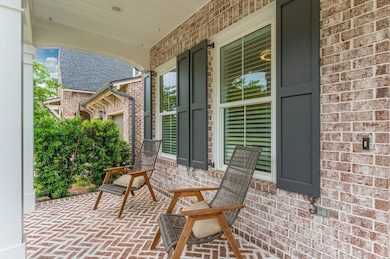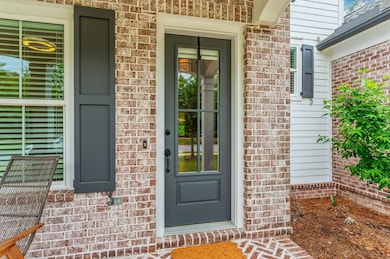
1656 Ella Ln Niceville, FL 32578
Estimated payment $4,676/month
Highlights
- Craftsman Architecture
- Deck
- Vaulted Ceiling
- Bluewater Elementary School Rated A-
- Wetlands on Lot
- Wood Flooring
About This Home
Discover 1656 Ella Lane in Fate's Landing at Bluewater Bay, the idyllic 21-home enclave brought to life by celebrated Niceville builder, Randy Wise Homes. Set back from Bay Drive, Ella Lane follows the meandering course of a former fairway and retains a strong connection with its natural surroundings. Homes along the curated streetscape back to a wetlands conservation area and enjoy a wide community greenbelt and private park at the end of the cul de sac. Finished in 2020, this 2653 square foot, 2-story 'Stella' plan exudes classic Southern style with a welcoming covered front porch and wrap around, screen enclosed back porch. Inside, find all the hallmarks of elevated, quality construction from 10' ceilings and 8' doors to extensive craftsman millwork and designer finishes throughout... A flexible office space is located through glass-paneled French doors to the left of the foyer. Continue down the hall past a discreet powder room and into the heart of the home - an open concept kitchen, living, and dining space. The kitchen is a showstopper with artistic tile backsplash running from quartz counters to the ceiling, stainless steel vent hood, two-tone shaker style cabinets, Frigidaire Professional appliance suite, and an entertainer's dream island accented by designer pendant lighting. Don't miss the massive working pantry with solid wood shelving large enough to accommodate small kitchen appliances, platters, cookbooks, and months of provisions! A dedicated laundry room outfitted with abundant upper and lower cabinets and under-mount sink provides even greater storage and organization. The primary bedroom retreat features access to the back porch as well as an ample walk-in closet, and stylish bath complete with tiled shower, quartz-topped double-sink vanity, and private water closet. Year-round enjoyment of the backyard oasis begins on the screen-enclosed wrap around porch overlooking the gorgeous wetlands ecosystem. Beyond the screened porch lies an open deck finished with decorative railing leading to a sodded and cleared space perfect for play and entertainment. Ascend the stairs to the second level where a cozy landing with window seat extends to three spacious bedrooms as well as two full baths! Unlike many newer homes that all but eliminate storage, this property maximizes opportunities to organize all of life's extras - the offset garage features extensive built-in shelving as well as attic space accessible via pulldown ladder; a convenient mudroom offers a landing zone for keys and bags; an entryway closet fully utilizes space under the stairs!Perfectly located in the heart of Bluewater Bay, Fate's Landing residents enjoy premium access to all the resort community's amenities including golf, tennis, pickleball, and pools (separate memberships available for purchase), as well as restaurants, shopping, healthcare, and more. Jump on your bike or golf cart just 0.3 miles to the Bluewater Bay Marina Complex, home of locals' favorite LJ Schooner's Dockside Restaurant and Oyster Bar.Zoned for highly rated Bluewater Elementary School, with a choice of Ruckel or Destin Middle School, and Niceville High School. Enjoy a quick trip over the Mid Bay Bridge to the famed white sand beaches along the Gulf and the myriad entertainment options available from Destin to 30A.
Home Details
Home Type
- Single Family
Est. Annual Taxes
- $5,009
Year Built
- Built in 2020
Lot Details
- 8,276 Sq Ft Lot
- Lot Dimensions are 63.16' x 122.76' x 67.26' 127.74
- Property fronts a county road
- Property fronts an easement
- Interior Lot
- Sprinkler System
- Cleared Lot
- Property is zoned County, Resid Single Family
HOA Fees
- $165 Monthly HOA Fees
Parking
- 2 Car Attached Garage
- Automatic Garage Door Opener
Home Design
- Craftsman Architecture
- Exterior Columns
- Slab Foundation
- Frame Construction
- Dimensional Roof
- Pitched Roof
- Foam Roof
- Wood Trim
- Vinyl Trim
- Aluminum Trim
- Three Sided Brick Exterior Elevation
- Cement Board or Planked
Interior Spaces
- 2,653 Sq Ft Home
- 2-Story Property
- Woodwork
- Crown Molding
- Vaulted Ceiling
- Ceiling Fan
- Recessed Lighting
- Double Pane Windows
- Insulated Doors
- Living Room
- Dining Area
- Home Office
- Screened Porch
- Pull Down Stairs to Attic
- Fire and Smoke Detector
- Exterior Washer Dryer Hookup
Kitchen
- Walk-In Pantry
- Gas Oven or Range
- Stove
- Cooktop<<rangeHoodToken>>
- <<microwave>>
- Ice Maker
- Dishwasher
- Kitchen Island
- Disposal
Flooring
- Wood
- Painted or Stained Flooring
- Wall to Wall Carpet
- Tile
Bedrooms and Bathrooms
- 4 Bedrooms
- Primary Bedroom on Main
- Dual Vanity Sinks in Primary Bathroom
- Primary Bathroom includes a Walk-In Shower
Eco-Friendly Details
- Energy-Efficient Doors
Outdoor Features
- Wetlands on Lot
- Deck
- Rain Gutters
Schools
- Bluewater Elementary School
- Choice-Destin/Ruckel Middle School
- Niceville High School
Utilities
- Multiple cooling system units
- Central Heating
- Air Source Heat Pump
- Underground Utilities
- Tankless Water Heater
- Phone Available
Listing and Financial Details
- Assessor Parcel Number 15-1S-22-0036-0000-0050
Community Details
Overview
- Association fees include accounting, ground keeping, management
- Fate's Landing Subdivision
- The community has rules related to covenants, exclusive easements
Amenities
- Community Pavilion
Map
Home Values in the Area
Average Home Value in this Area
Tax History
| Year | Tax Paid | Tax Assessment Tax Assessment Total Assessment is a certain percentage of the fair market value that is determined by local assessors to be the total taxable value of land and additions on the property. | Land | Improvement |
|---|---|---|---|---|
| 2024 | $5,009 | $480,950 | -- | -- |
| 2023 | $5,009 | $452,091 | $0 | $0 |
| 2022 | $4,891 | $438,923 | $0 | $0 |
| 2021 | $4,885 | $426,139 | $0 | $0 |
| 2020 | $1,020 | $75,000 | $75,000 | $0 |
Property History
| Date | Event | Price | Change | Sq Ft Price |
|---|---|---|---|---|
| 06/20/2025 06/20/25 | Price Changed | $739,000 | -5.1% | $279 / Sq Ft |
| 05/21/2025 05/21/25 | Price Changed | $779,000 | -2.5% | $294 / Sq Ft |
| 05/01/2025 05/01/25 | For Sale | $799,000 | +19.1% | $301 / Sq Ft |
| 06/01/2020 06/01/20 | Sold | $670,759 | 0.0% | $257 / Sq Ft |
| 11/21/2019 11/21/19 | Pending | -- | -- | -- |
| 09/19/2019 09/19/19 | For Sale | $670,759 | -- | $257 / Sq Ft |
Purchase History
| Date | Type | Sale Price | Title Company |
|---|---|---|---|
| Warranty Deed | $670,759 | Bright Light Land Ttl Co Llc |
Mortgage History
| Date | Status | Loan Amount | Loan Type |
|---|---|---|---|
| Open | $956,620 | VA | |
| Closed | $510,400 | New Conventional |
Similar Homes in Niceville, FL
Source: Emerald Coast Association of REALTORS®
MLS Number: 975241
APN: 15-1S-22-0036-0000-0050
- 1741 Wren Way
- 1746 Wren Way
- 86 Marina Cove Dr Unit 65
- 83 Marina Cove Dr
- 96 Marina Cove Dr
- 59 Marina Cove Dr
- 95 Marina Cove Dr
- 48 Marina Cove Dr Unit 103B
- 1000 Bay Dr Unit 524
- 1000 Bay Dr Unit 525
- 1000 Bay Dr Unit 522
- 30 Marina Cove Dr
- 4210 Cougar Cir
- 4198 Mainsail Dr
- XXX Ida Coon Cir
- XX Ida Coon Cir
- 800 Bay Dr Unit 10
- 800 Bay Dr Unit 15
- 4231 Ida Coon Cir
- 1802 Shay-Lin Ct
- 93 Marina Cove Dr
- 4258 Shadow Ln
- 1660 Saint Lawrence Dr
- 1605 Beckett Blvd
- 1834 Shay-Lin Ct Unit 1834
- 1869 Shay Lin Ct Unit 1869 Building A
- 1821 Shay Lin Ct
- 4274 Calinda Ln Unit 246
- 4276 Calinda Ln Unit 119
- 4276 Calinda Ln Unit 128
- 4276 Calinda Ln Unit 139
- 4274 Calinda Ln Unit 248
- 4270 Calinda Ln Unit 338
- 4276 Calinda Ln Unit 138
- 4274 Calinda Ln Unit 243
- 1402 Ernest Hemingway Dr
- 810 Fairway Lakes Dr
- 1603 Mallorca Cove
- 1461 Oakmont Place
- 1940 Bluewater Blvd Unit 22
