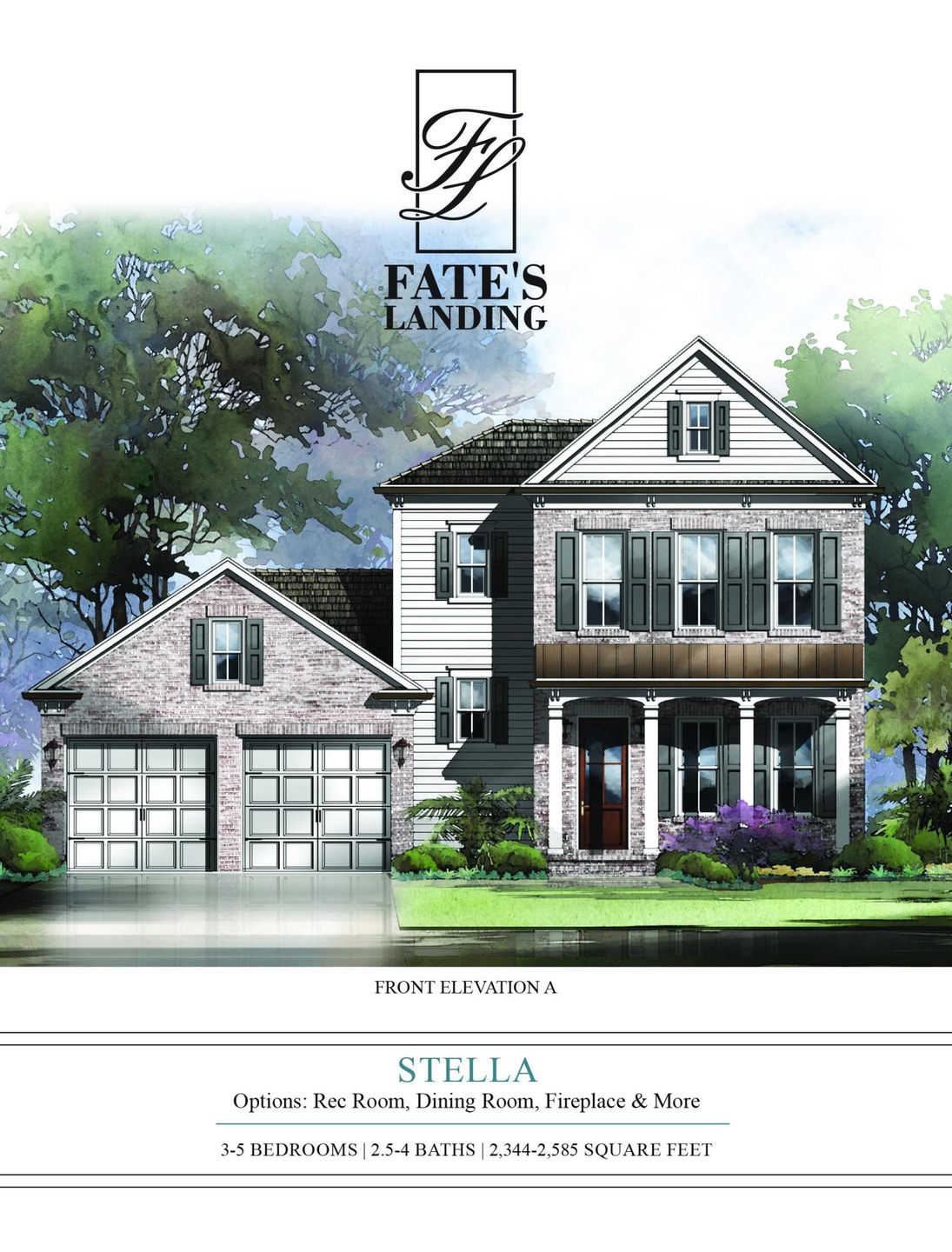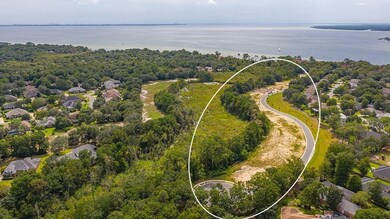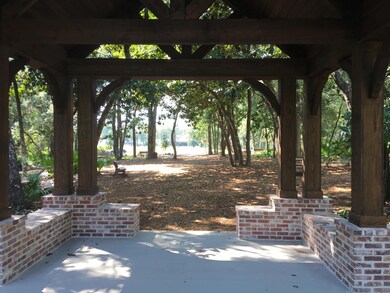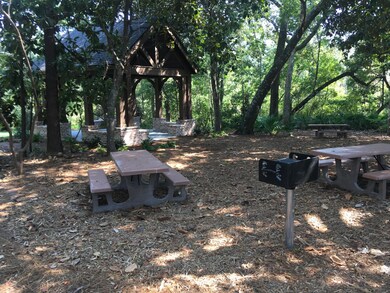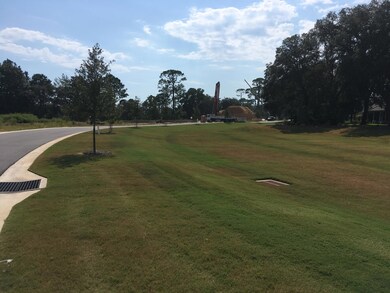
1656 Ella Ln Niceville, FL 32578
Highlights
- Marina
- Golf Course Community
- Upgraded Media Wing
- Bluewater Elementary School Rated A-
- Community Boat Launch
- Fishing
About This Home
As of June 2020We're excited about this brand new plan designed specifically for our newest Niceville neighborhood, Fate's Landing. This home is under construction on a private homesite and backs up to conservation, with a large front porch, a wraparound rear porch and room for a future pool. The Stella includes 2611 sq ft with 3 bedrooms, 3.5 baths, an office and a rec room. Features include 10' ceilings, 8' doors and entries, classic craftsman trim, impact windows galore, all stone tops and a large open kitchen with shaker cabinets, Frigidaire Professional appliances and much more.
Home will be complete in Spring 2020.
Call today for details!
Last Agent to Sell the Property
Randy Wise Realty LLC License #3032226 Listed on: 09/19/2019
Home Details
Home Type
- Single Family
Est. Annual Taxes
- $5,009
Year Built
- Built in 2019 | Under Construction
Lot Details
- 8,276 Sq Ft Lot
- Cul-De-Sac
- Sprinkler System
HOA Fees
- $150 Monthly HOA Fees
Parking
- 2 Car Attached Garage
- Automatic Garage Door Opener
Home Design
- Traditional Architecture
- Frame Construction
- Dimensional Roof
- Composition Shingle Roof
- Three Sided Brick Exterior Elevation
- Cement Board or Planked
Interior Spaces
- 2,611 Sq Ft Home
- 2-Story Property
- Crown Molding
- Vaulted Ceiling
- Ceiling Fan
- Recessed Lighting
- Double Pane Windows
- Insulated Doors
- Great Room
- Dining Area
- Upgraded Media Wing
- Home Office
- Recreation Room
- Pull Down Stairs to Attic
- Fire and Smoke Detector
Kitchen
- Breakfast Bar
- Cooktop<<rangeHoodToken>>
- <<microwave>>
- Dishwasher
- Kitchen Island
- Disposal
Flooring
- Wood
- Wall to Wall Carpet
- Tile
Bedrooms and Bathrooms
- 3 Bedrooms
- Primary Bedroom on Main
Eco-Friendly Details
- Energy-Efficient Doors
Outdoor Features
- Covered Deck
- Porch
Schools
- Bluewater Elementary School
- Ruckel Middle School
- Niceville High School
Utilities
- High Efficiency Air Conditioning
- Central Heating and Cooling System
- High Efficiency Heating System
- Tankless Water Heater
- Gas Water Heater
- Phone Available
Listing and Financial Details
- Assessor Parcel Number 15-1S-22-0035-0000-0040
Community Details
Overview
- Fate's Landing At Bluewater Bay Subdivision
- The community has rules related to covenants
Amenities
- Community Barbecue Grill
- Picnic Area
- Community Pavilion
Recreation
- Community Boat Launch
- Marina
- Golf Course Community
- Tennis Courts
- Community Pool
- Fishing
Ownership History
Purchase Details
Home Financials for this Owner
Home Financials are based on the most recent Mortgage that was taken out on this home.Similar Homes in Niceville, FL
Home Values in the Area
Average Home Value in this Area
Purchase History
| Date | Type | Sale Price | Title Company |
|---|---|---|---|
| Warranty Deed | $670,759 | Bright Light Land Ttl Co Llc |
Mortgage History
| Date | Status | Loan Amount | Loan Type |
|---|---|---|---|
| Open | $956,620 | VA | |
| Closed | $510,400 | New Conventional |
Property History
| Date | Event | Price | Change | Sq Ft Price |
|---|---|---|---|---|
| 06/20/2025 06/20/25 | Price Changed | $739,000 | -5.1% | $279 / Sq Ft |
| 05/21/2025 05/21/25 | Price Changed | $779,000 | -2.5% | $294 / Sq Ft |
| 05/01/2025 05/01/25 | For Sale | $799,000 | +19.1% | $301 / Sq Ft |
| 06/01/2020 06/01/20 | Sold | $670,759 | 0.0% | $257 / Sq Ft |
| 11/21/2019 11/21/19 | Pending | -- | -- | -- |
| 09/19/2019 09/19/19 | For Sale | $670,759 | -- | $257 / Sq Ft |
Tax History Compared to Growth
Tax History
| Year | Tax Paid | Tax Assessment Tax Assessment Total Assessment is a certain percentage of the fair market value that is determined by local assessors to be the total taxable value of land and additions on the property. | Land | Improvement |
|---|---|---|---|---|
| 2024 | $5,009 | $480,950 | -- | -- |
| 2023 | $5,009 | $452,091 | $0 | $0 |
| 2022 | $4,891 | $438,923 | $0 | $0 |
| 2021 | $4,885 | $426,139 | $0 | $0 |
| 2020 | $1,020 | $75,000 | $75,000 | $0 |
Agents Affiliated with this Home
-
David Bryan McAliley
D
Seller's Agent in 2025
David Bryan McAliley
EXP Realty LLC
(850) 797-2436
59 Total Sales
-
Carli Harman
C
Seller Co-Listing Agent in 2025
Carli Harman
EXP Realty LLC
(850) 218-5852
119 Total Sales
-
Craig Harley
C
Seller's Agent in 2020
Craig Harley
Randy Wise Realty LLC
(850) 420-3322
45 Total Sales
Map
Source: Emerald Coast Association of REALTORS®
MLS Number: 831675
APN: 15-1S-22-0036-0000-0050
- 1741 Wren Way
- 1746 Wren Way
- 86 Marina Cove Dr Unit 65
- 83 Marina Cove Dr
- 96 Marina Cove Dr
- 59 Marina Cove Dr
- 95 Marina Cove Dr
- 48 Marina Cove Dr Unit 103B
- 1000 Bay Dr Unit 524
- 1000 Bay Dr Unit 525
- 1000 Bay Dr Unit 522
- 30 Marina Cove Dr
- 4210 Cougar Cir
- 4198 Mainsail Dr
- XXX Ida Coon Cir
- XX Ida Coon Cir
- 800 Bay Dr Unit 10
- 800 Bay Dr Unit 15
- 4231 Ida Coon Cir
- 1802 Shay-Lin Ct
