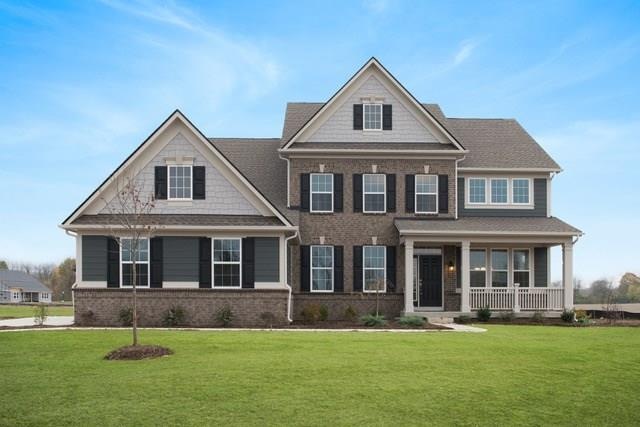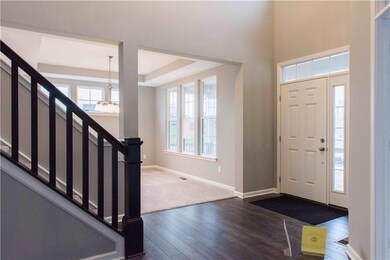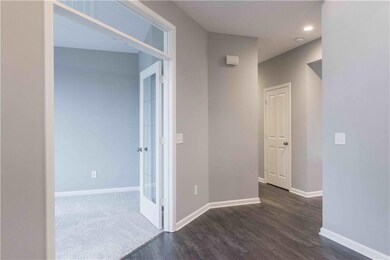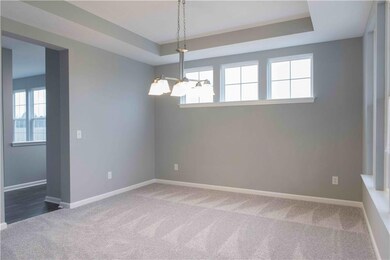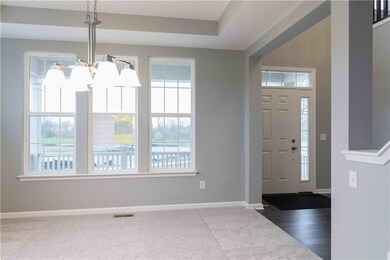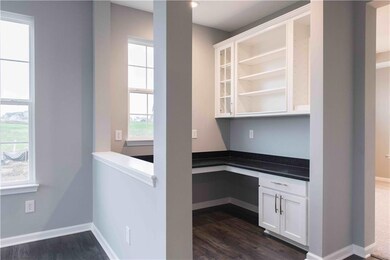
16563 Maines Valley Dr Noblesville, IN 46062
West Noblesville NeighborhoodHighlights
- Tray Ceiling
- Built-in Bookshelves
- Walk-In Closet
- Noble Crossing Elementary School Rated A-
- Woodwork
- Forced Air Heating and Cooling System
About This Home
As of February 2025From the Estate Collection, the Penhurst “B” floor plan features a gourmet kitchen w/island & planning center, gas cooktop, stainless steel appliances & quartz countertops! Laminate flooring throughout the main floor! Custom features include master bedroom & dining room tray ceilings, dual staircases, gas fireplace w/granite, Jack & Jill bathroom, mud room built-ins, an upstairs loft & a basement w/a finished bonus room/full bath rough in & egress. Wood deck & front sodded lot is all included!ll Photos shown may be an artist rendering, model home or of the same model.
Last Agent to Sell the Property
Jennifer McLean
CENTURY 21 Scheetz Listed on: 07/07/2017

Last Buyer's Agent
Shannon Gilbert
Highgarden Real Estate

Home Details
Home Type
- Single Family
Est. Annual Taxes
- $7,602
Year Built
- Built in 2017
Lot Details
- 0.36 Acre Lot
Home Design
- Brick Exterior Construction
- Wood Siding
- Concrete Perimeter Foundation
Interior Spaces
- 2-Story Property
- Built-in Bookshelves
- Woodwork
- Tray Ceiling
- Gas Log Fireplace
- Great Room with Fireplace
- Attic Access Panel
- Fire and Smoke Detector
Kitchen
- Gas Oven
- Range Hood
- <<microwave>>
- Dishwasher
- Disposal
Bedrooms and Bathrooms
- 4 Bedrooms
- Walk-In Closet
Finished Basement
- Basement Fills Entire Space Under The House
- Sump Pump
- Basement Lookout
Parking
- Garage
- Driveway
Utilities
- Forced Air Heating and Cooling System
- Heating System Uses Gas
Community Details
- Association fees include parkplayground, pool, professional mgmt, snow removal
- Slater Woods Subdivision
- Property managed by Main Street Mgmt
Listing and Financial Details
- Assessor Parcel Number 16563MainesValleyDrive
Ownership History
Purchase Details
Home Financials for this Owner
Home Financials are based on the most recent Mortgage that was taken out on this home.Purchase Details
Purchase Details
Home Financials for this Owner
Home Financials are based on the most recent Mortgage that was taken out on this home.Purchase Details
Home Financials for this Owner
Home Financials are based on the most recent Mortgage that was taken out on this home.Purchase Details
Similar Homes in Noblesville, IN
Home Values in the Area
Average Home Value in this Area
Purchase History
| Date | Type | Sale Price | Title Company |
|---|---|---|---|
| Warranty Deed | $685,000 | None Listed On Document | |
| Quit Claim Deed | -- | -- | |
| Warranty Deed | $5,670 | Chicago Title Company Llc | |
| Deed | $425,000 | -- | |
| Warranty Deed | $425,000 | North American Title Co | |
| Special Warranty Deed | -- | First American Title |
Mortgage History
| Date | Status | Loan Amount | Loan Type |
|---|---|---|---|
| Open | $548,000 | New Conventional | |
| Previous Owner | $557,052 | VA | |
| Previous Owner | $130,000 | Credit Line Revolving | |
| Previous Owner | $225,000 | New Conventional |
Property History
| Date | Event | Price | Change | Sq Ft Price |
|---|---|---|---|---|
| 02/19/2025 02/19/25 | Sold | $685,000 | -2.1% | $136 / Sq Ft |
| 01/20/2025 01/20/25 | Pending | -- | -- | -- |
| 01/16/2025 01/16/25 | For Sale | $700,000 | +2.2% | $139 / Sq Ft |
| 12/19/2024 12/19/24 | Off Market | $685,000 | -- | -- |
| 12/05/2024 12/05/24 | For Sale | $700,000 | +23.5% | $139 / Sq Ft |
| 08/09/2021 08/09/21 | Sold | $567,000 | +0.4% | $121 / Sq Ft |
| 07/12/2021 07/12/21 | Pending | -- | -- | -- |
| 07/08/2021 07/08/21 | For Sale | $565,000 | +32.9% | $120 / Sq Ft |
| 03/23/2018 03/23/18 | Sold | $425,000 | -1.2% | $90 / Sq Ft |
| 02/12/2018 02/12/18 | Price Changed | $429,995 | -2.3% | $91 / Sq Ft |
| 01/04/2018 01/04/18 | Price Changed | $439,995 | -1.3% | $94 / Sq Ft |
| 11/08/2017 11/08/17 | Price Changed | $445,995 | -0.9% | $95 / Sq Ft |
| 10/18/2017 10/18/17 | Price Changed | $449,995 | -2.2% | $96 / Sq Ft |
| 09/12/2017 09/12/17 | Price Changed | $459,995 | -1.0% | $98 / Sq Ft |
| 08/08/2017 08/08/17 | Price Changed | $464,475 | +0.2% | $99 / Sq Ft |
| 07/07/2017 07/07/17 | For Sale | $463,475 | -- | $99 / Sq Ft |
Tax History Compared to Growth
Tax History
| Year | Tax Paid | Tax Assessment Tax Assessment Total Assessment is a certain percentage of the fair market value that is determined by local assessors to be the total taxable value of land and additions on the property. | Land | Improvement |
|---|---|---|---|---|
| 2024 | $7,602 | $608,200 | $88,800 | $519,400 |
| 2023 | $7,602 | $613,600 | $88,800 | $524,800 |
| 2022 | $5,745 | $523,500 | $88,800 | $434,700 |
| 2021 | $5,745 | $441,400 | $94,700 | $346,700 |
| 2020 | $5,973 | $444,900 | $94,700 | $350,200 |
| 2019 | $5,370 | $421,400 | $88,700 | $332,700 |
| 2018 | $5,636 | $430,600 | $88,700 | $341,900 |
Agents Affiliated with this Home
-
Libby Cyman

Seller's Agent in 2025
Libby Cyman
eXp Realty LLC
(317) 709-4335
6 in this area
49 Total Sales
-
A
Buyer's Agent in 2025
Amy Costidakis
CENTURY 21 Scheetz
-
Shannon Gilbert

Seller's Agent in 2021
Shannon Gilbert
Highgarden Real Estate
(765) 532-6503
56 in this area
637 Total Sales
-
Dawna Ridgeway

Seller Co-Listing Agent in 2021
Dawna Ridgeway
Highgarden Real Estate
(317) 607-3916
23 in this area
112 Total Sales
-
J
Seller's Agent in 2018
Jennifer McLean
CENTURY 21 Scheetz
Map
Source: MIBOR Broker Listing Cooperative®
MLS Number: MBR21496573
APN: 29-10-09-007-009.000-013
- 16711 Meadow Wood Dr
- 5527 Mahogany Dr
- 5573 Mahogany Dr
- 5542 Pennycress Dr
- 5623 Mahogany Dr
- 16608 George Gang Blvd
- 5440 Bruce Blvd
- 16475 Vintage Ct S
- 4567 E 161st St
- 17019 Flinchum Way E
- 16457 Anderson Way
- 5875 Stroup Dr
- 0 E 156th St Unit MBR22011732
- 17252 Hazel Dell Rd
- 17252 Hazel Dell Rd
- 17252 Hazel Dell Rd
- 17252 Hazel Dell Rd
- 3940 Woodcrest Ct
- 5300 Veranda Dr
- 5366 Laurel Crest Run
