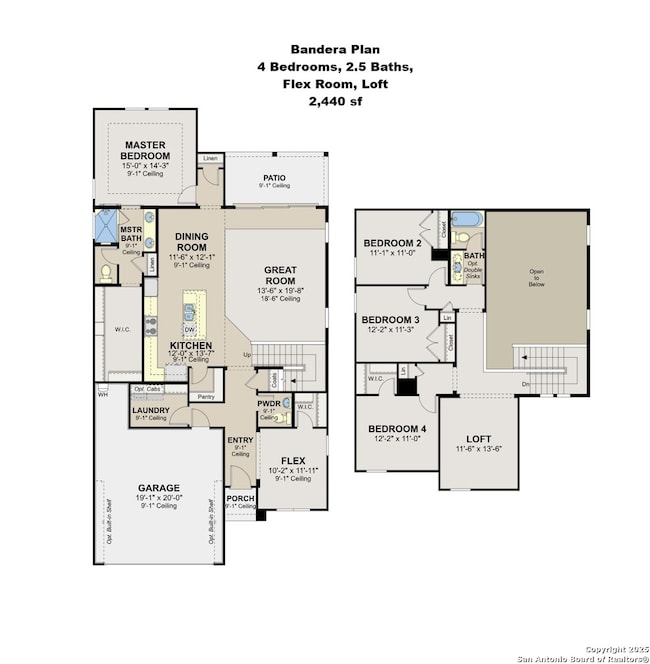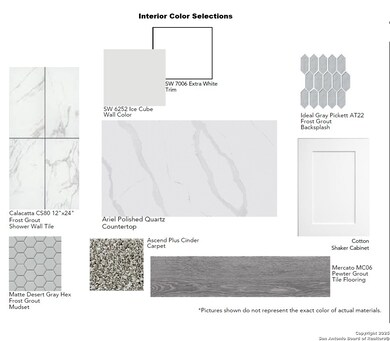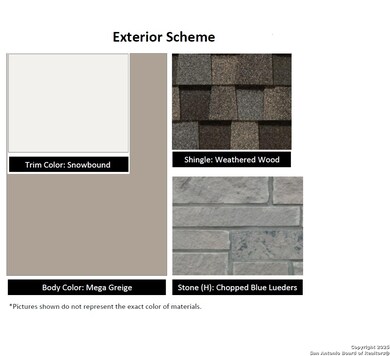
16563 Rosemary Ridge Elmendorf, TX 78112
Estimated payment $2,517/month
Highlights
- New Construction
- Community Pool
- Walk-In Pantry
- Loft
- Community Basketball Court
- Double Pane Windows
About This Home
Our most popular floor plan, the Bandera, sits on an oversized lot with nearly 70 feet across the rear property line. This two-story home features a stone and board-and-batten exterior, an 8-ft front door, and wood-look tile throughout the entire first floor-no carpet. The foyer opens to a flex room with a walk-in closet, while the Great Room showcases soaring ceilings and iron stair railing. The gourmet kitchen includes stainless steel appliances, a 5-burner gas cooktop, canopy vent hood, built-in oven and microwave, white cabinetry, quartz countertops with gray veining, and a glossy gray mosaic backsplash. A large kitchen island anchors the open-concept living space, and a 3-panel, 8-ft stacking door leads to a covered patio. The downstairs primary suite features an oversized walk-in shower with tile surround, semi-frameless glass enclosure, dual linen closets, and a spacious walk-in closet with built-ins. Upstairs are secondary bedrooms, a full bath, an open loft, and two more linen closets for additional storage.
Home Details
Home Type
- Single Family
Year Built
- Built in 2025 | New Construction
HOA Fees
- $40 Monthly HOA Fees
Parking
- 2 Car Garage
Home Design
- Slab Foundation
- Composition Roof
- Radiant Barrier
Interior Spaces
- 2,440 Sq Ft Home
- Property has 2 Levels
- Ceiling Fan
- Double Pane Windows
- Low Emissivity Windows
- Combination Dining and Living Room
- Loft
- 12 Inch+ Attic Insulation
Kitchen
- Walk-In Pantry
- <<builtInOvenToken>>
- Gas Cooktop
- <<microwave>>
- Ice Maker
- Dishwasher
- Disposal
Flooring
- Carpet
- Ceramic Tile
Bedrooms and Bathrooms
- 4 Bedrooms
- Walk-In Closet
Laundry
- Laundry Room
- Laundry on main level
- Washer Hookup
Home Security
- Prewired Security
- Carbon Monoxide Detectors
Schools
- Harmony Elementary School
- Heritage Middle School
- E Central High School
Utilities
- Central Heating and Cooling System
- SEER Rated 13-15 Air Conditioning Units
- Heating System Uses Natural Gas
- Programmable Thermostat
- Tankless Water Heater
- Gas Water Heater
- Phone Available
- Cable TV Available
Additional Features
- ENERGY STAR Qualified Equipment
- 7,841 Sq Ft Lot
Listing and Financial Details
- Legal Lot and Block 24 / 1
Community Details
Overview
- $340 HOA Transfer Fee
- Goodwin & Company Association
- Built by Hakes Brothers
- Hickory Ridge Subdivision
- Mandatory home owners association
Recreation
- Community Basketball Court
- Community Pool
- Park
Map
Home Values in the Area
Average Home Value in this Area
Property History
| Date | Event | Price | Change | Sq Ft Price |
|---|---|---|---|---|
| 06/05/2025 06/05/25 | For Sale | $382,965 | -- | $157 / Sq Ft |
Similar Homes in Elmendorf, TX
Source: San Antonio Board of REALTORS®
MLS Number: 1873052
- 16622 Rosemary Ridge
- 16616 Rosemary Ridge
- 16540 Rosemary Ridge
- 16630 Rosemary Ridge
- 16619 Rosemary Ridge
- 16626 Rosemary Ridge
- 16634 Rosemary Ridge
- 16608 Rosemary Ridge
- 16539 Rosemary Ridge
- 16547 Rosemary Ridge
- 16420 Basil Cove
- 16415 Basil Cove
- 16419 Basil Cove
- 8703 Thyme Meadow
- 16403 Maple Pear
- 16403 Maple Pear
- 16403 Maple Pear
- 16403 Maple Pear
- 16403 Maple Pear
- 16403 Maple Pear
- 8600 S Loop 1604 E
- 14647 Stirrup Trace
- 14615 Stirrup Trace
- 6954 Biotite Ridge
- 205 Crosscreek Dr
- 126 Hidden Fern
- 5118 Kayak Cove
- 14251 Calaveras Cove
- 14050 Southton Rd
- 13111 Winemaker Dr
- 4538 Wrangler View
- 10815 Green Heights Dr
- 4530 Wrangler View
- 11006 Tree Line
- 4423 Wrangler View
- 10075 E Loop 1604 S
- 10075 E Loop 1604 S
- 4440 Sediment Creek
- 4230 Southton Lake
- 8439 Violet Sapphire



