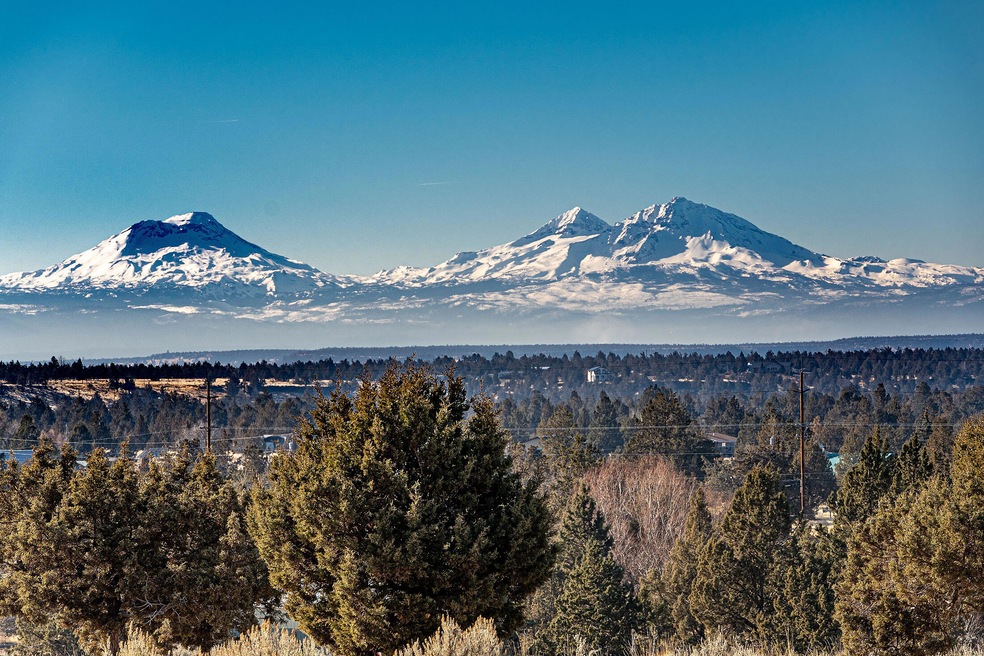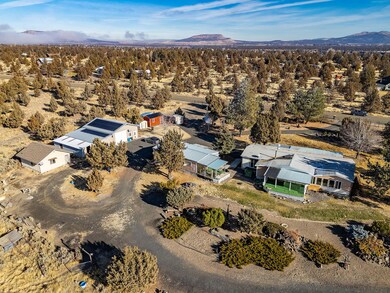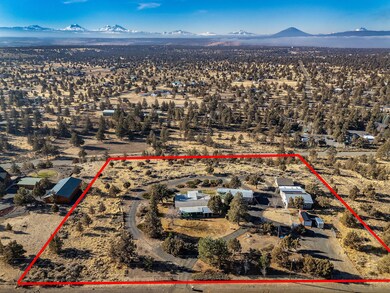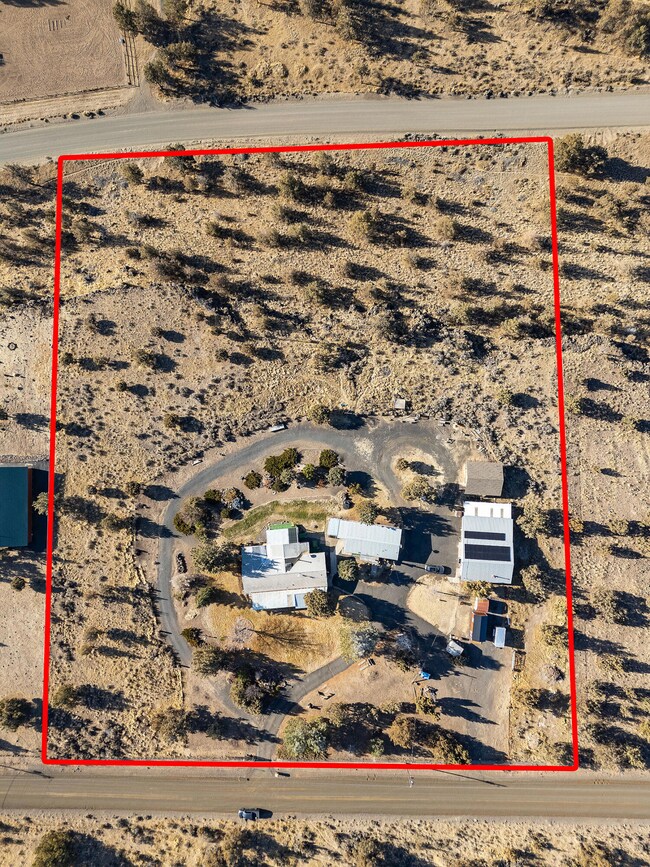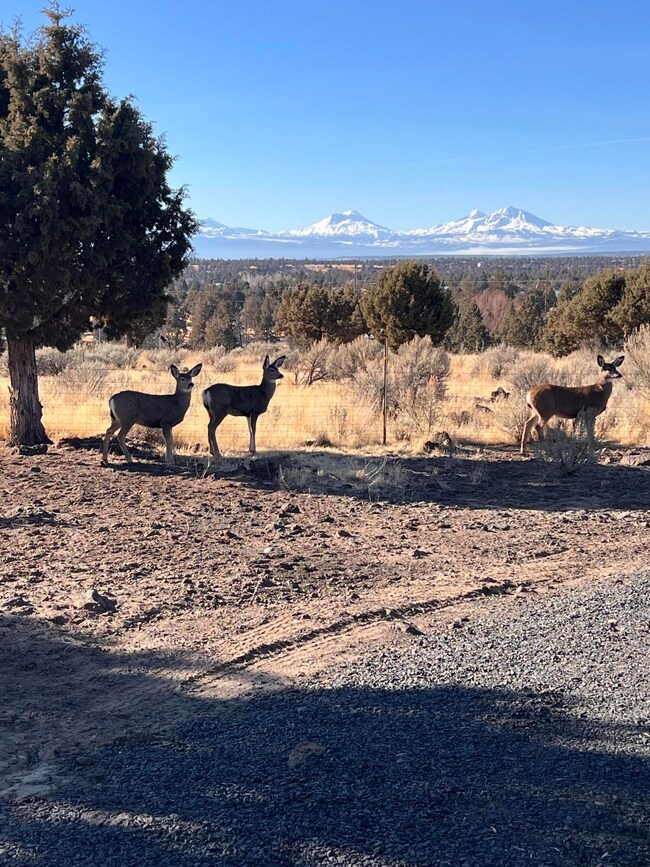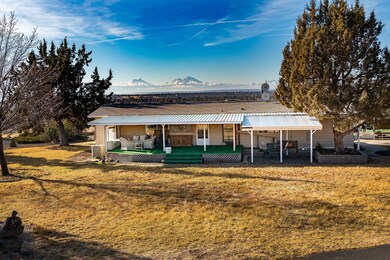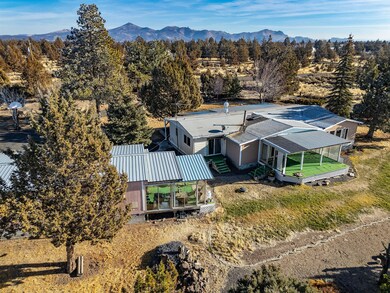
16568 SW Steelhead Rd Terrebonne, OR 97760
Highlights
- Accessory Dwelling Unit (ADU)
- Horse Property
- RV Garage
- Golf Course Community
- Second Garage
- Resort Property
About This Home
As of June 2025Rare 5 acre parcel with stunning unobstructed Cascade Mountain Views is situated not far into the ranch. Property includes main home, another dwelling unit for family member if qualified, large shop/garage, studio, and sheds. The property extends from Steelhead Rd clear through to Rainbow Dr. AND, about half of the property is chain-link fenced & gated. Deer and other wildlife are abundant in this area! This home boasts an open spacious floor plan with lots of windows to take advantage of the view. Large kitchen includes all appliances, newer counter tops, and breakfast bar adjoining the family room and adjacent bar area. Primary bedroom includes walk-in closet, ensuite bath with separate shower and lovely garden soaking tub. Many updates such as newer carpeting, but also ready for your unique decorator touches. The 2nd home on-site is a 2 bedroom 2 bath, both with large covered decks, block foundations, and served by on-site private well.
Last Agent to Sell the Property
John L Scott Bend Brokerage Phone: 541-317-0123 License #780401880 Listed on: 12/06/2024

Property Details
Home Type
- Mobile/Manufactured
Est. Annual Taxes
- $3,340
Year Built
- Built in 1977
Lot Details
- 5 Acre Lot
- No Common Walls
- Fenced
- Landscaped
- Native Plants
- Level Lot
- Garden
HOA Fees
- $48 Monthly HOA Fees
Parking
- 6 Car Detached Garage
- Second Garage
- Detached Carport Space
- Workshop in Garage
- Garage Door Opener
- Gravel Driveway
- Gated Parking
- RV Garage
Property Views
- Panoramic
- Mountain
- Territorial
- Neighborhood
Home Design
- Pillar, Post or Pier Foundation
- Block Foundation
- Composition Roof
- Metal Roof
- Modular or Manufactured Materials
Interior Spaces
- 2,856 Sq Ft Home
- 1-Story Property
- Open Floorplan
- Wet Bar
- Built-In Features
- Skylights
- Double Pane Windows
- Vinyl Clad Windows
- Aluminum Window Frames
- Great Room
- Family Room
- Dining Room
Kitchen
- Eat-In Kitchen
- Breakfast Bar
- <<OvenToken>>
- Cooktop<<rangeHoodToken>>
- <<microwave>>
- Dishwasher
- Laminate Countertops
Flooring
- Engineered Wood
- Carpet
- Vinyl
Bedrooms and Bathrooms
- 2 Bedrooms
- Linen Closet
- Walk-In Closet
- 2 Full Bathrooms
- Soaking Tub
- <<tubWithShowerToken>>
Laundry
- Laundry Room
- Dryer
- Washer
Home Security
- Surveillance System
- Carbon Monoxide Detectors
- Fire and Smoke Detector
Outdoor Features
- Horse Property
- Deck
- Separate Outdoor Workshop
- Shed
- Storage Shed
Additional Homes
- Accessory Dwelling Unit (ADU)
- 800 SF Accessory Dwelling Unit
Schools
- Terrebonne Community Elementary School
- Elton Gregory Middle School
- Redmond High School
Utilities
- Forced Air Heating and Cooling System
- Heat Pump System
- Well
- Water Heater
- Septic Tank
- Leach Field
Additional Features
- Solar owned by seller
- Manufactured Home With Land
Listing and Financial Details
- Legal Lot and Block 7 / 18
- Assessor Parcel Number 8006
Community Details
Overview
- Resort Property
- The community has rules related to covenants, conditions, and restrictions, covenants
- Property is near a preserve or public land
Recreation
- Golf Course Community
- Park
Ownership History
Purchase Details
Home Financials for this Owner
Home Financials are based on the most recent Mortgage that was taken out on this home.Purchase Details
Home Financials for this Owner
Home Financials are based on the most recent Mortgage that was taken out on this home.Similar Homes in Terrebonne, OR
Home Values in the Area
Average Home Value in this Area
Purchase History
| Date | Type | Sale Price | Title Company |
|---|---|---|---|
| Warranty Deed | $535,000 | Deschutes Title | |
| Warranty Deed | $449,900 | Western Title & Escrow |
Mortgage History
| Date | Status | Loan Amount | Loan Type |
|---|---|---|---|
| Open | $360,000 | New Conventional | |
| Previous Owner | $219,500 | New Conventional | |
| Previous Owner | $60,000 | Credit Line Revolving | |
| Previous Owner | $116,000 | New Conventional |
Property History
| Date | Event | Price | Change | Sq Ft Price |
|---|---|---|---|---|
| 06/27/2025 06/27/25 | Sold | $535,000 | -2.7% | $260 / Sq Ft |
| 05/14/2025 05/14/25 | Pending | -- | -- | -- |
| 04/28/2025 04/28/25 | For Sale | $549,900 | +22.2% | $267 / Sq Ft |
| 01/10/2025 01/10/25 | Sold | $449,900 | 0.0% | $158 / Sq Ft |
| 12/15/2024 12/15/24 | Pending | -- | -- | -- |
| 12/06/2024 12/06/24 | For Sale | $449,900 | -- | $158 / Sq Ft |
Tax History Compared to Growth
Tax History
| Year | Tax Paid | Tax Assessment Tax Assessment Total Assessment is a certain percentage of the fair market value that is determined by local assessors to be the total taxable value of land and additions on the property. | Land | Improvement |
|---|---|---|---|---|
| 2024 | $3,465 | $198,390 | -- | -- |
| 2023 | $3,340 | $192,620 | $0 | $0 |
| 2022 | $3,241 | $187,020 | $0 | $0 |
| 2021 | $3,091 | $181,580 | $0 | $0 |
| 2020 | $3,022 | $176,300 | $0 | $0 |
| 2019 | $2,931 | $171,170 | $0 | $0 |
| 2018 | $2,800 | $166,190 | $0 | $0 |
| 2017 | $2,711 | $161,350 | $0 | $0 |
| 2016 | $2,674 | $156,660 | $0 | $0 |
| 2015 | $2,537 | $152,100 | $0 | $0 |
| 2014 | $2,537 | $147,670 | $0 | $0 |
| 2013 | $251 | $143,370 | $0 | $0 |
Agents Affiliated with this Home
-
Larry Bailey

Seller's Agent in 2025
Larry Bailey
Windermere Realty Trust
(541) 815-8158
3 in this area
23 Total Sales
-
Peggy Lee Combs

Seller's Agent in 2025
Peggy Lee Combs
John L Scott Bend
(541) 480-7653
2 in this area
36 Total Sales
-
Dee Baker
D
Buyer's Agent in 2025
Dee Baker
Windermere Realty Trust
2 in this area
21 Total Sales
-
Kristi Kinsey Havniear

Buyer's Agent in 2025
Kristi Kinsey Havniear
Coldwell Banker Sun Country
(541) 815-4268
3 in this area
58 Total Sales
Map
Source: Oregon Datashare
MLS Number: 220193333
APN: 131236-C0-00400
- 12589 NW Steelhead Dr
- 16323 SW Sage Hen Rd
- 12600 NW Chinook Dr
- 6711 SW Ferret Rd
- 15297 SW Chinook Dr
- 15055 SW Rainbow Rd
- 6354 SW Mustang Rd
- 16162 SW Quail Rd
- 11085 NW Quail Rd
- 16185 SW Dove Rd
- 14986 SW Mare Place
- 0 SW Dove Rd Unit 42 220199981
- 10801 NW 43rd St
- 12450 NW Steelhead Falls Dr
- 16030 SW Canyon View Place
- 14515 SW Maverick Rd
- TL 800 SW Box Canyon Place
- 15280 SW Dove Rd
- 14730 SW Park Ln
- 0 SW Quail Rd Unit 220205240
