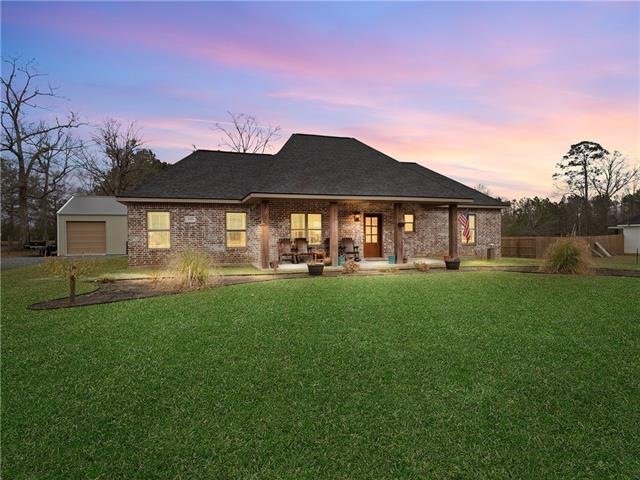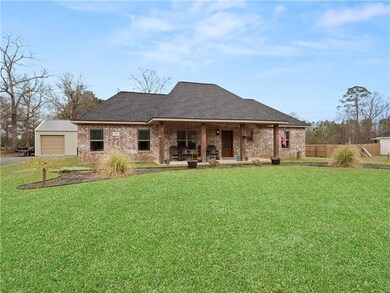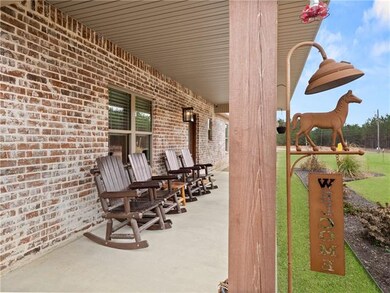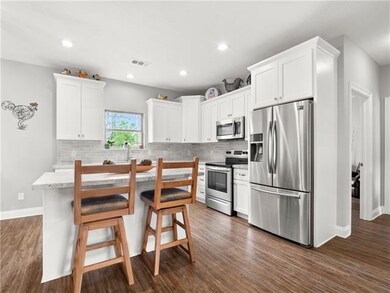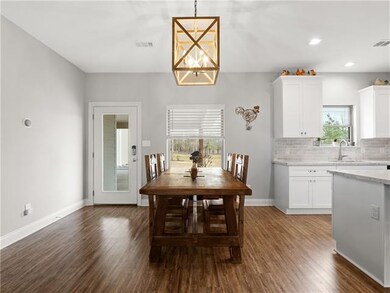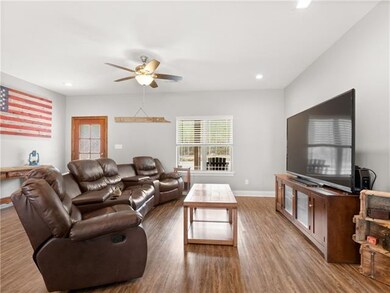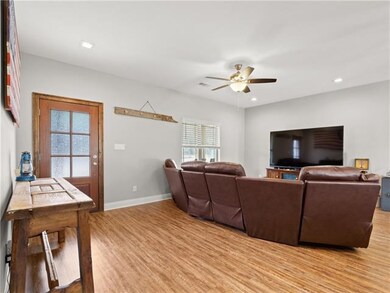
1657 Hickman Rd Deridder, LA 70634
Highlights
- Open Floorplan
- No HOA
- Separate Outdoor Workshop
- Granite Countertops
- Covered patio or porch
- Open to Family Room
About This Home
As of July 2024This home is a MUST SEE! Practically BRAND-NEW: built in 2019 and only one owner! Beautiful, up-scale, country living at it's best! This property has all of the amenities and upgrades and is situated on 1 acre just outside the De Ridder city limits. This is an energy efficient home that includes Energy Star certified appliances, HVAC system, water heater, and energy efficient windows and doors. Upgraded with SMART HOME technology; this home features voice command lighting, door locks & control of the A/C unit! Smart home security system gives you complete control and peace of mind about the safety of your property and your family. Upscale lighting, beautiful granite countertops, stainless-steel appliances, Luxe accessories, and an open concept living area are just a few of the amazing attributes this home has to offer. Entertain in this amazing kitchen with a massive island, beautiful floors, and tile backsplash. The Master Suite boasts a large walk-in closet and two vanities also topped with luxurious granite. The interior is just the beginning! The exterior of this property includes an amazing 30 x 30 shop on a concrete slab with electricity, LED lighting and an amazing ROCK CLIMBING WALL! Add the beautiful landscaping and fire-pit and this home is an entertainment paradise. What are you waiting for?? Schedule your showing today!
Last Agent to Sell the Property
Lauren Bryant
Keller Williams Realty Lake Ch License #995706297 Listed on: 03/01/2021

Home Details
Home Type
- Single Family
Est. Annual Taxes
- $2,278
Year Built
- Built in 2019
Lot Details
- 1 Acre Lot
- Rural Setting
- Fenced
- Landscaped
- Garden
- Back and Front Yard
- Density is up to 1 Unit/Acre
Parking
- 2 Car Garage
- 2 Carport Spaces
- Parking Available
- Driveway
Home Design
- Turnkey
- Brick Exterior Construction
- Slab Foundation
- Fire Rated Drywall
- Composition Roof
Interior Spaces
- 1,595 Sq Ft Home
- 1-Story Property
- Open Floorplan
- Built-In Features
- Ceiling Fan
- Recessed Lighting
- Fireplace
- Double Pane Windows
- <<energyStarQualifiedWindowsToken>>
- ENERGY STAR Qualified Doors
- Insulated Doors
- Pull Down Stairs to Attic
Kitchen
- Open to Family Room
- Self-Cleaning Convection Oven
- Electric Oven
- <<builtInRangeToken>>
- Range Hood
- <<microwave>>
- Ice Maker
- Dishwasher
- ENERGY STAR Qualified Appliances
- Kitchen Island
- Granite Countertops
- Self-Closing Drawers and Cabinet Doors
Bedrooms and Bathrooms
- 3 Main Level Bedrooms
- 2 Full Bathrooms
- Granite Bathroom Countertops
- Bathtub and Shower Combination in Primary Bathroom
- <<tubWithShowerToken>>
- Exhaust Fan In Bathroom
Laundry
- Laundry in unit
- 220 Volts In Laundry
- Washer and Electric Dryer Hookup
Home Security
- Home Security System
- Intercom
- Carbon Monoxide Detectors
- Fire and Smoke Detector
Outdoor Features
- Covered patio or porch
- Separate Outdoor Workshop
- Shed
- Outbuilding
Schools
- K.R. Hanchey Elementary School
- Deridder Middle School
- Deridder High School
Utilities
- Central Heating and Cooling System
- 220 Volts in Garage
- 220 Volts in Kitchen
- 220 Volts in Workshop
- ENERGY STAR Qualified Water Heater
Additional Features
- Doors swing in
- ENERGY STAR Qualified Equipment
- Agricultural
Listing and Financial Details
- Assessor Parcel Number 0302049180E
Community Details
Overview
- No Home Owners Association
- Diamond Estates Subdivision
Additional Features
- Laundry Facilities
- Card or Code Access
Ownership History
Purchase Details
Home Financials for this Owner
Home Financials are based on the most recent Mortgage that was taken out on this home.Purchase Details
Home Financials for this Owner
Home Financials are based on the most recent Mortgage that was taken out on this home.Similar Homes in Deridder, LA
Home Values in the Area
Average Home Value in this Area
Purchase History
| Date | Type | Sale Price | Title Company |
|---|---|---|---|
| Deed | $256,900 | None Listed On Document | |
| Cash Sale Deed | $215,000 | None Available |
Mortgage History
| Date | Status | Loan Amount | Loan Type |
|---|---|---|---|
| Open | $265,377 | VA | |
| Previous Owner | $222,740 | New Conventional |
Property History
| Date | Event | Price | Change | Sq Ft Price |
|---|---|---|---|---|
| 07/17/2024 07/17/24 | Sold | -- | -- | -- |
| 06/12/2024 06/12/24 | Pending | -- | -- | -- |
| 06/04/2024 06/04/24 | For Sale | $249,900 | +4.2% | $157 / Sq Ft |
| 06/11/2021 06/11/21 | Sold | -- | -- | -- |
| 03/13/2021 03/13/21 | Pending | -- | -- | -- |
| 03/12/2021 03/12/21 | Price Changed | $239,900 | -6.3% | $150 / Sq Ft |
| 03/01/2021 03/01/21 | For Sale | $256,000 | -- | $161 / Sq Ft |
Tax History Compared to Growth
Tax History
| Year | Tax Paid | Tax Assessment Tax Assessment Total Assessment is a certain percentage of the fair market value that is determined by local assessors to be the total taxable value of land and additions on the property. | Land | Improvement |
|---|---|---|---|---|
| 2024 | $2,278 | $19,260 | $1,000 | $18,260 |
| 2023 | $2,348 | $19,350 | $1,500 | $17,850 |
| 2022 | $2,348 | $19,350 | $1,500 | $17,850 |
| 2021 | $2,205 | $18,171 | $1,500 | $16,671 |
| 2020 | $2,205 | $18,171 | $1,500 | $16,671 |
| 2019 | $182 | $1,500 | $1,500 | $0 |
Agents Affiliated with this Home
-
AMBER MORROW

Seller's Agent in 2024
AMBER MORROW
Era Sarver Real Estate, Inc.
(337) 401-0546
268 Total Sales
-
Morgan Denman

Buyer's Agent in 2024
Morgan Denman
Coldwell Banker Ingle Safari Realty
(337) 540-7791
98 Total Sales
-
L
Seller's Agent in 2021
Lauren Bryant
Keller Williams Realty Lake Ch
Map
Source: Greater Southern MLS
MLS Number: SWL21000044
APN: 0302049180E
- 1681 Hickman Rd
- 0 Tbd Ward Line Rd
- 196 Norwood Hickman Rd
- 0 Buford Day Rd
- 901 Vallery Rd
- 0 Jack Nelson Rd
- 183 Bubba Loftin Rd
- 0 Maul Rd
- 3460 U S 190
- 290 Harmony Trail
- 0 La-27 Unit 26-4923
- 0 Tbd Hwy 27 Tract 2
- 0 Tbd Hwy 27 Tract 4 Unit 26-4785
- 0 Tbd Hwy 27 Tract 3 Unit 26-4784
- 323 Mcreynolds Cir
- 0 Tbd Hwy 27 Unit 2-5408
- 0 Tbd Hwy 27 Unit 2-5403
- 0 Tbd Hwy 27 Unit 2-5402
- 4582 Highway 27
- 230 Myers Ln Unit Lane
