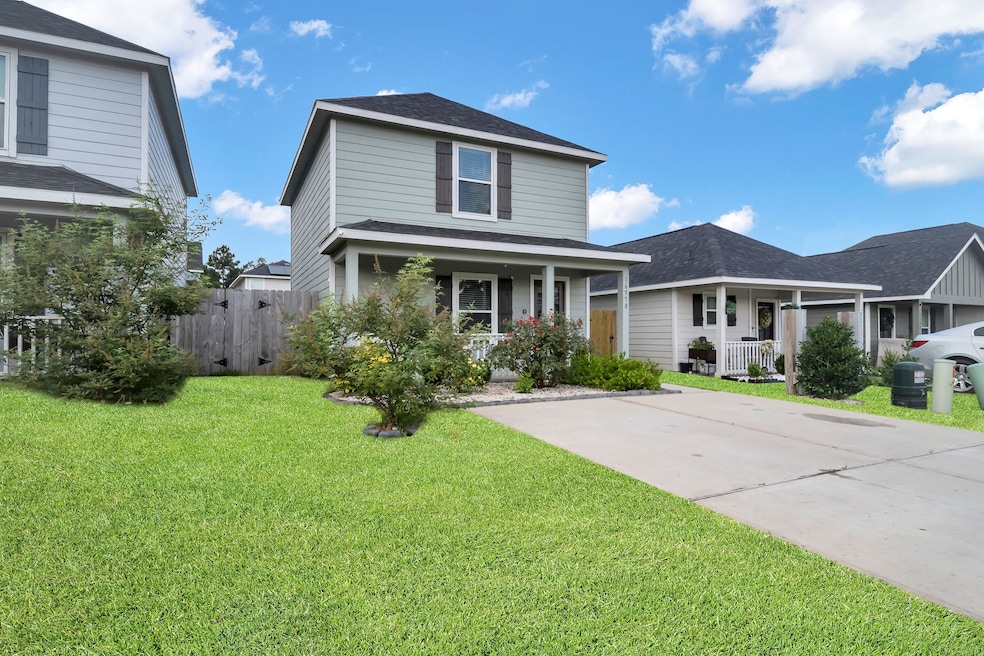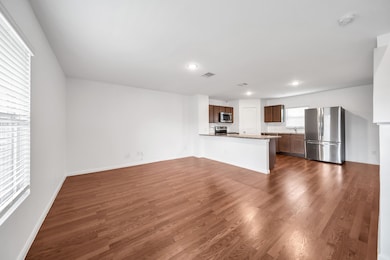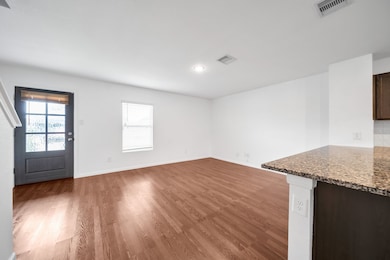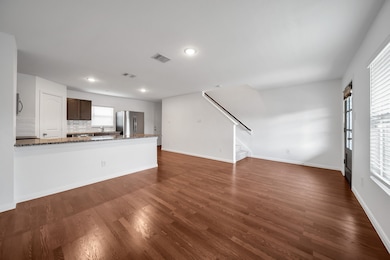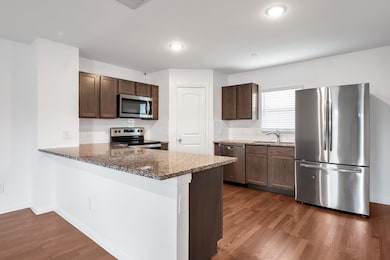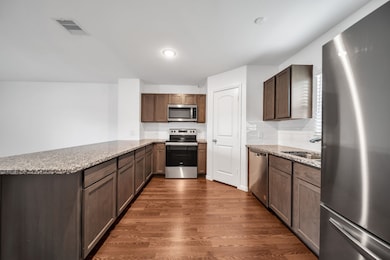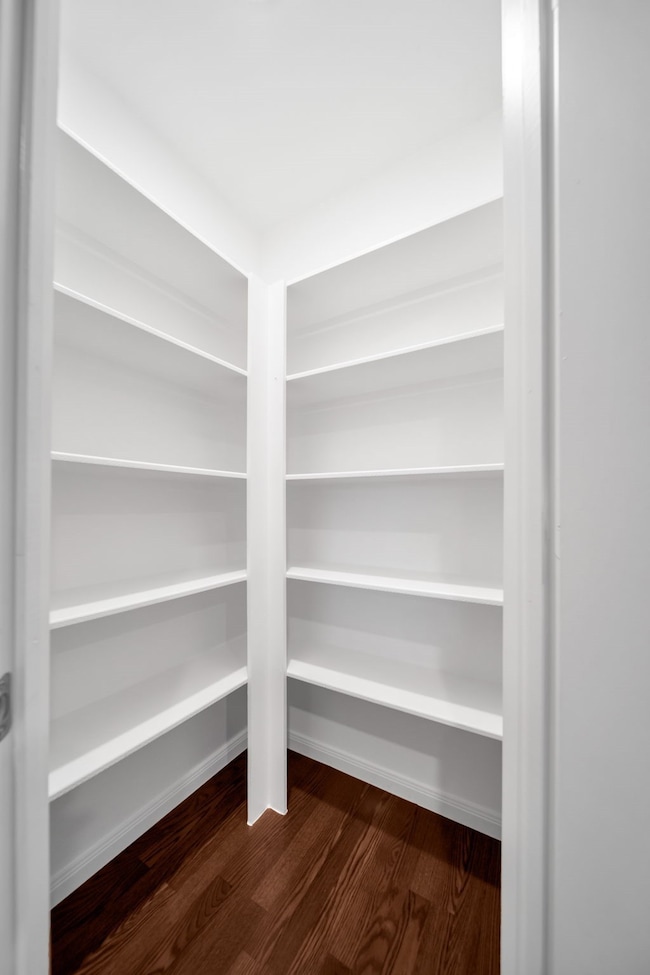16570 Colleen Place Conroe, TX 77306
Highlights
- Deck
- Granite Countertops
- Breakfast Bar
- Traditional Architecture
- Family Room Off Kitchen
- Bathtub with Shower
About This Home
Welcome home to this charming and modern 2-bedroom, 1-bath home that offers comfort, convenience, and style. Built in 2022, the thoughtfully designed 1,020 sq ft layout features an open-concept living space and a beautifully finished kitchen complete with granite countertops, rich cabinetry, and sleek appliances — including a refrigerator, microwave, dishwasher, and freestanding range, all included in the lease. Both bedrooms are generously sized with carpeted floors and ample closet space. A stackable washer and dryer are also included, adding to the home's convenience. Enjoy the spacious backyard with a large storage shed and relax on the welcoming front porch. Energy-efficient construction helps keep utility costs low, and the low-maintenance lot makes for easy living. With quick access to I-45 and Hwy 105, you're just minutes from Lake Conroe, shopping, dining, and The Woodlands. Move-in ready and waiting — schedule your tour today!
Home Details
Home Type
- Single Family
Est. Annual Taxes
- $1,239
Year Built
- Built in 2022
Lot Details
- 2,897 Sq Ft Lot
Home Design
- Traditional Architecture
Interior Spaces
- 1,020 Sq Ft Home
- Window Treatments
- Family Room Off Kitchen
- Combination Dining and Living Room
- Utility Room
- Stacked Washer and Dryer
Kitchen
- Breakfast Bar
- Electric Oven
- Electric Range
- Free-Standing Range
- Microwave
- Dishwasher
- Granite Countertops
Flooring
- Carpet
- Laminate
Bedrooms and Bathrooms
- 2 Bedrooms
- 1 Full Bathroom
- Bathtub with Shower
Home Security
- Prewired Security
- Fire and Smoke Detector
Parking
- Driveway
- Assigned Parking
Eco-Friendly Details
- Energy-Efficient Windows with Low Emissivity
- Energy-Efficient HVAC
- Energy-Efficient Lighting
- Energy-Efficient Thermostat
- Ventilation
Outdoor Features
- Deck
- Patio
- Shed
Schools
- Milam Elementary School
- Moorhead Junior High School
- Caney Creek High School
Utilities
- Central Heating and Cooling System
- Programmable Thermostat
- No Utilities
- Cable TV Available
Listing and Financial Details
- Property Available on 7/15/25
- Long Term Lease
Community Details
Overview
- Lone Star Property Management Association
- Marie Village Subdivision
Recreation
- Community Playground
- Dog Park
Pet Policy
- Call for details about the types of pets allowed
- Pet Deposit Required
Map
Source: Houston Association of REALTORS®
MLS Number: 25771362
APN: 6966-00-13900
- 15508 Taylorcrest Dr
- 16511 Colleen Place
- 10134 Cerritos Dr
- 16623 Colleen Place
- 16635 Colleen Place
- 17321 Shadow Ln
- 17625 Spanish Oak
- 17632 Drowsy Pines
- 16322 Crockett Martin Estates Dr
- 6313 Hill Rd
- 8829 Hill Rd
- 2233 Hoss Ct
- 17492 Virginia City Dr
- 2226 Hoss Ct
- 2421 Silver Dollar Ct
- 17661 Old Highway 105 E
- 3952 Highline Oaks E
- 17532 Old Highway 105 E
- 3917 Highline Oaks W
- 17710 Truckee Trail Ln
- 15508 Taylorcrest Dr
- 17038 Marie Village Dr
- 17812 Lionheart Rd
- 17768 Lionheart Rd
- 1324 S Walker Rd
- 16520 Yasmine Marie
- 16311 Crockett Martin Estates Dr
- 2221 Cedar Vly Dr
- 15791 Del Norte Dr
- 16818 N Marie Village Dr
- 16462 Valerie Marie Place
- 16367 Jasmine Marie Place
- 15569 Taylorcrest Dr
- 150 Pegasus Ct
- 15763 Del Norte Dr
- 15766 Del Norte Dr
- 17636 Cedar Crest Dr
- 16955 Marie Village Dr
- 15794 Del Norte Dr
- 15717 Del Norte Dr
