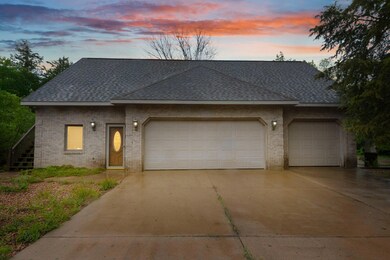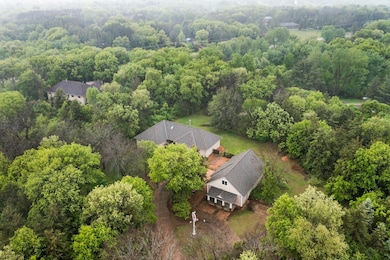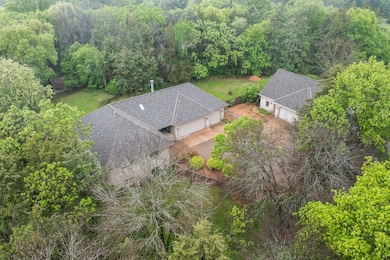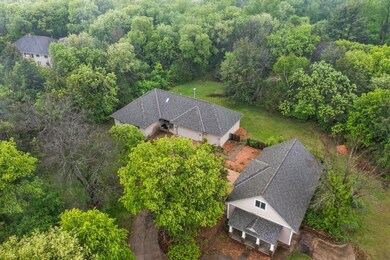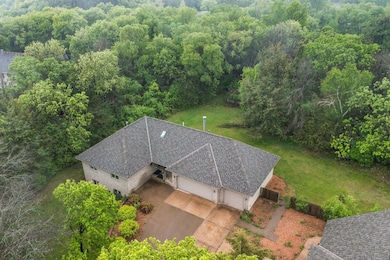
16582 Valley Dr NW Andover, MN 55304
Estimated payment $3,384/month
Highlights
- 108,900 Sq Ft lot
- Fireplace in Primary Bedroom
- No HOA
- Rum River Elementary School Rated A-
- Loft
- Stainless Steel Appliances
About This Home
Nestled on 2.5 sprawling acres, this unique property brims with potential for those seeking space and opportunity to craft their dream home. Featuring solid core doors, a new roof, and fresh siding, it’s ready for your personal touch. The 30x49 detached garage/shop, complete with a floor drain and loading dock, presents an ideal setup for a home-based business or hobbyist haven, complemented by a heated and insulated garage for year-round projects. Inside, two cozy fireplaces in the living room and primary bedroom create a warm ambiance, while tile floors grace the main bath, and a loft bonus room adds versatile space. The full unfinished basement is a perfect opportunity to build instant equity! With irrigation installed in the front yard (not yet hooked up), the outdoor possibilities are endless. Though it needs some TLC, this home offers boundless potential to become your perfect retreat. Schedule a showing today and explore the possibilities!
Home Details
Home Type
- Single Family
Est. Annual Taxes
- $5,051
Year Built
- Built in 1991
Lot Details
- 2.5 Acre Lot
- Lot Dimensions are 303x365x302x354
Parking
- 6 Car Attached Garage
- Heated Garage
- Insulated Garage
- Garage Door Opener
Interior Spaces
- 2,175 Sq Ft Home
- 1.5-Story Property
- Wood Burning Fireplace
- Entrance Foyer
- Living Room with Fireplace
- 2 Fireplaces
- Loft
- Utility Room Floor Drain
- Basement
Kitchen
- Eat-In Kitchen
- Range<<rangeHoodToken>>
- <<microwave>>
- Dishwasher
- Stainless Steel Appliances
Bedrooms and Bathrooms
- 3 Bedrooms
- Fireplace in Primary Bedroom
- Walk-In Closet
Laundry
- Dryer
- Washer
Outdoor Features
- Porch
Utilities
- Forced Air Heating and Cooling System
- Well
Community Details
- No Home Owners Association
- Echo Hill Subdivision
Listing and Financial Details
- Assessor Parcel Number 083224330034
Map
Home Values in the Area
Average Home Value in this Area
Tax History
| Year | Tax Paid | Tax Assessment Tax Assessment Total Assessment is a certain percentage of the fair market value that is determined by local assessors to be the total taxable value of land and additions on the property. | Land | Improvement |
|---|---|---|---|---|
| 2025 | $5,075 | $520,000 | $181,500 | $338,500 |
| 2024 | $5,075 | $501,500 | $169,100 | $332,400 |
| 2023 | $4,536 | $501,800 | $156,500 | $345,300 |
| 2022 | $4,422 | $492,500 | $151,000 | $341,500 |
| 2021 | $4,367 | $413,700 | $114,500 | $299,200 |
| 2020 | $4,300 | $399,100 | $114,500 | $284,600 |
| 2019 | $4,080 | $381,500 | $111,100 | $270,400 |
| 2018 | $3,857 | $356,100 | $0 | $0 |
| 2017 | $3,583 | $331,500 | $0 | $0 |
| 2016 | $3,591 | $296,200 | $0 | $0 |
| 2015 | $3,282 | $296,200 | $88,500 | $207,700 |
| 2014 | -- | $252,400 | $80,500 | $171,900 |
Property History
| Date | Event | Price | Change | Sq Ft Price |
|---|---|---|---|---|
| 07/02/2025 07/02/25 | Pending | -- | -- | -- |
| 06/12/2025 06/12/25 | Price Changed | $535,000 | -7.0% | $246 / Sq Ft |
| 05/22/2025 05/22/25 | For Sale | $575,000 | -- | $264 / Sq Ft |
Purchase History
| Date | Type | Sale Price | Title Company |
|---|---|---|---|
| Interfamily Deed Transfer | -- | None Available |
Mortgage History
| Date | Status | Loan Amount | Loan Type |
|---|---|---|---|
| Closed | $148,000 | Credit Line Revolving | |
| Closed | $178,000 | New Conventional | |
| Closed | $169,000 | Future Advance Clause Open End Mortgage | |
| Closed | $30,000 | Future Advance Clause Open End Mortgage | |
| Closed | $94,483 | Credit Line Revolving |
Similar Homes in the area
Source: NorthstarMLS
MLS Number: 6714998
APN: 08-32-24-33-0034
- 16147 Genie Dr NW
- 3544 166th Ln NW
- 16999 Dakota St NW
- 16626 Inca St NW
- 17017 Dakota St NW
- 4606 165th Ln NW
- 4424 166th Ave NW
- XXX4 166th Ave NW
- 4465 167th Ave NW
- 4452 167th Ave NW
- 17032 Valley Dr NW
- 4141 160th Ln NW
- 17208 Woodbine St NW
- 4584 162nd Ln NW
- 3824 174th Ave NW
- 15710 Fox St NW
- 4725 160th Ln NW
- 17575 Xenia St NW
- 4907 170th Ave NW
- 2963 170th Ln NW

