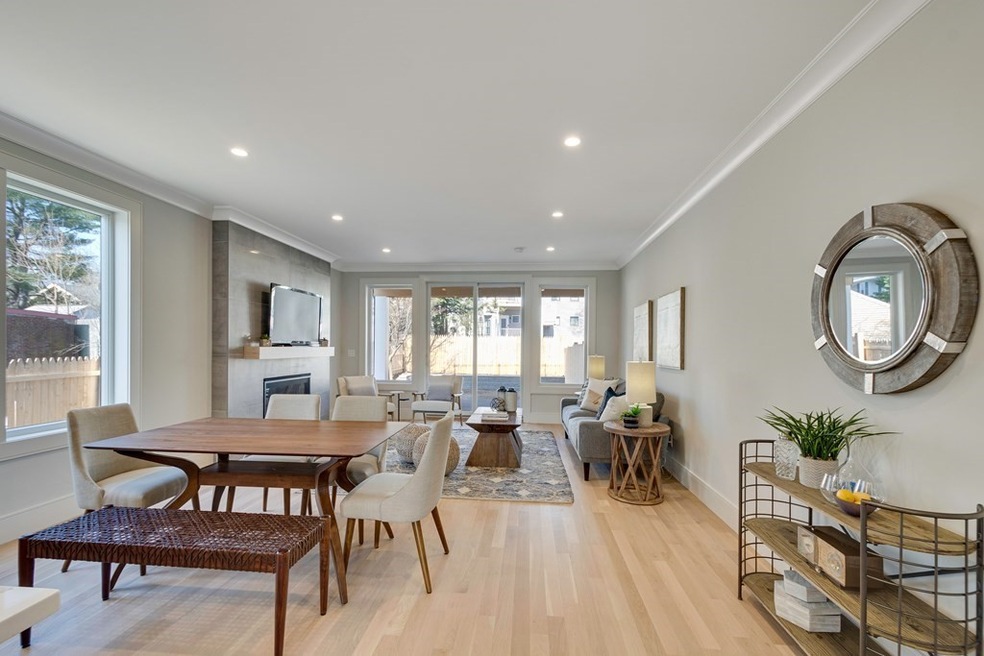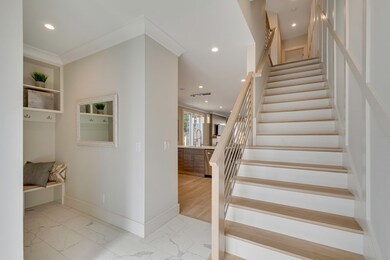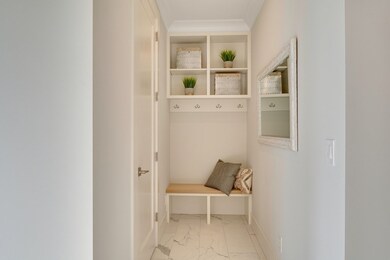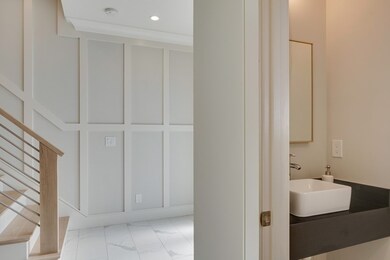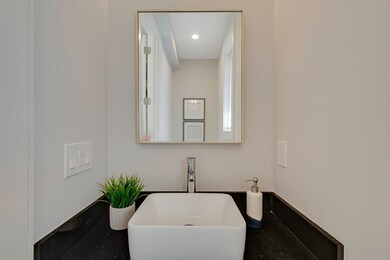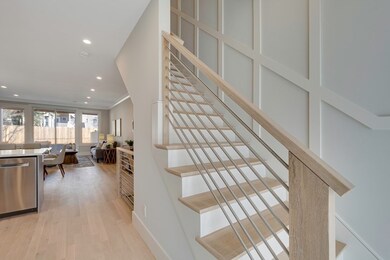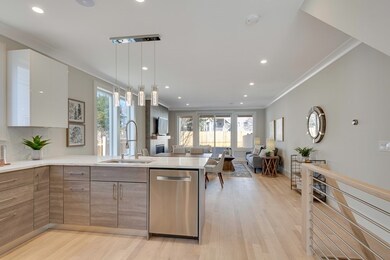
1659 Centre St Unit 1659 Newton, MA 02461
Newton Highlands NeighborhoodHighlights
- Wood Flooring
- 3-minute walk to Newton Highlands Station
- Wine Refrigerator
- Zervas Elementary School Rated A
- Attic
- 4-minute walk to Newton Highlands Playground
About This Home
As of April 2021Do you want to live in the very heart of Newton Highlands? Mins from T, shopping and restaurants? In the summer, entertain & enjoy the special roof deck w/ breathtaking views! Move into this Exceptional NEW CONSTRUCTION townhouse built by Newton's well known and respected high-end developer. This home is perfect combination of size & function w/ beautiful finishes & spacious, open floor plan. Enjoy modern, well-designed kitchen w/ high end appliances open to a fire placed family room & access to fenced in backyard, private deck & green space. Beautiful powder room, functional mudroom for contemporary living. 2nd floor has 3 spacious, sun-filled bedrooms including the perfect master suite, w/ walk-in closet & luxurious bathroom w/ oversized shower. 2 additional bedrooms, full bath w/ double sink, convenient laundry room (w/ washer & dryer ) round up 2nd floor. Lower level features 4th bedroom, full bath & family room w wet bar for entertainment.
Last Buyer's Agent
Aditi Jain
Redfin Corp.

Townhouse Details
Home Type
- Townhome
Year Built
- Built in 2021
HOA Fees
- $100 per month
Home Design
- Plaster Walls
Kitchen
- Range<<rangeHoodToken>>
- <<microwave>>
- ENERGY STAR Qualified Refrigerator
- Freezer
- <<ENERGY STAR Qualified Dishwasher>>
- Wine Refrigerator
- Disposal
Flooring
- Wood
- Vinyl
Laundry
- Laundry in unit
- ENERGY STAR Qualified Dryer
- Dryer
- ENERGY STAR Qualified Washer
Schools
- South High School
Utilities
- Forced Air Heating and Cooling System
- Heating System Uses Gas
- Natural Gas Water Heater
- Cable TV Available
Additional Features
- Sheet Rock Walls or Ceilings
- Whole House Vacuum System
- Year Round Access
- Attic
- Basement
Community Details
- Pets Allowed
Listing and Financial Details
- Assessor Parcel Number S:52 B:036 L:0006
Similar Homes in the area
Home Values in the Area
Average Home Value in this Area
Property History
| Date | Event | Price | Change | Sq Ft Price |
|---|---|---|---|---|
| 03/11/2025 03/11/25 | Rented | $7,000 | -2.8% | -- |
| 03/10/2025 03/10/25 | Under Contract | -- | -- | -- |
| 02/13/2025 02/13/25 | Price Changed | $7,200 | -4.0% | $2 / Sq Ft |
| 01/09/2025 01/09/25 | For Rent | $7,500 | 0.0% | -- |
| 04/30/2021 04/30/21 | Sold | $1,335,000 | -1.1% | $453 / Sq Ft |
| 03/25/2021 03/25/21 | Pending | -- | -- | -- |
| 03/25/2021 03/25/21 | For Sale | $1,350,000 | -- | $458 / Sq Ft |
Tax History Compared to Growth
Agents Affiliated with this Home
-
Masterman Elek Group
M
Seller's Agent in 2025
Masterman Elek Group
Compass
17 Total Sales
-
Krystyn Elek

Seller Co-Listing Agent in 2025
Krystyn Elek
Compass
(843) 209-5044
39 Total Sales
-
The Joyce Team
T
Buyer's Agent in 2025
The Joyce Team
Compass
(781) 727-9284
30 Total Sales
-
Anya Kogan

Seller's Agent in 2021
Anya Kogan
Luxury Realty Partners
(617) 283-4952
6 in this area
68 Total Sales
-
A
Buyer's Agent in 2021
Aditi Jain
Redfin Corp.
Map
Source: MLS Property Information Network (MLS PIN)
MLS Number: 72804154
- 1241 Walnut St Unit 1241
- 69-71 Lincoln St Unit 1
- 69 Lincoln St Unit 1
- 1597 Centre St Unit A
- 1597 Centre St Unit 2
- 15 Woodcliff Rd
- 323 Lake Ave Unit 323
- 321-323 Lake Ave Unit 323
- 63 Hyde St
- 39 Woodward St
- 112 Oakdale Rd
- 200 Lincoln St
- 671 Boylston St Unit 671
- 671 Boylston St
- 673 Boylston St
- 52 Heatherland Rd
- 669 Boylston St
- 26 Saxon Rd
- 42 Sunhill Ln
- 162 Clark St
