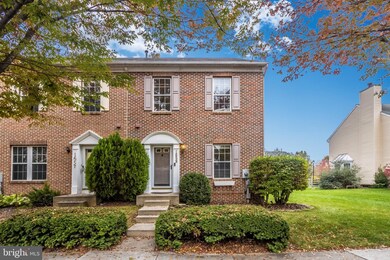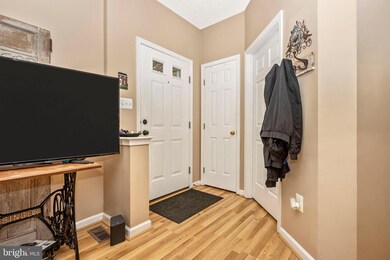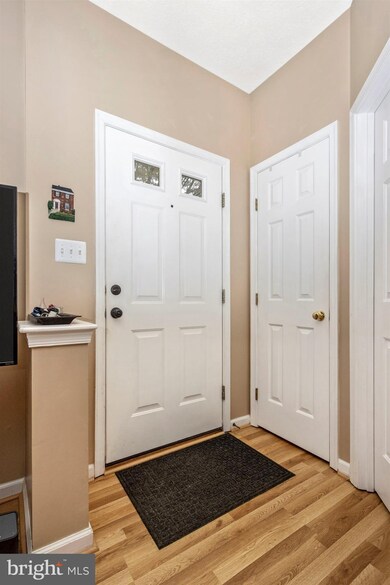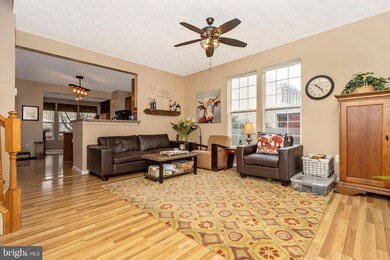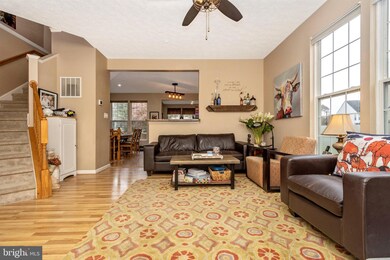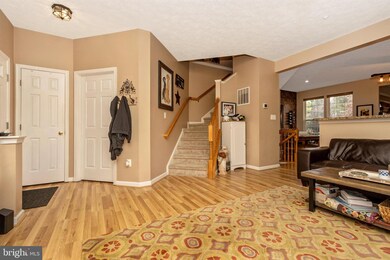
1659 Coopers Way Frederick, MD 21701
Wormans Mill NeighborhoodHighlights
- Open Floorplan
- Deck
- Wood Flooring
- Walkersville High School Rated A-
- Traditional Architecture
- Garden View
About This Home
As of November 2023Well maintained brick front end unit townhome. Fully fenced backyard with a beautiful hardscape patio. Main level offers an open floor plan. Refrigerator just replaced and remaining appliances are less than 5 years old. Lower level rec room with NEW carpet, half bath and bonus room which would make a great home office or child's playroom. Spacious MBR with walk-in closet and newly renovated MBR bath with a soaking tub, separate shower, a new double sink vanity, ceramic flooring and great LED lighting. Hall bath has also been renovated. In 2019 the HW heater and interior A/C were replaced. With all these updates and renovations you can just move right in and enjoy this home.
Last Agent to Sell the Property
Roxie Fox-Whitcomb
Real Estate Teams, LLC License #WV0027044 Listed on: 10/30/2020
Townhouse Details
Home Type
- Townhome
Est. Annual Taxes
- $4,383
Year Built
- Built in 1997
Lot Details
- 2,735 Sq Ft Lot
- Back Yard Fenced
- Board Fence
- Sprinkler System
- Property is in excellent condition
HOA Fees
- $72 Monthly HOA Fees
Home Design
- Traditional Architecture
- Bump-Outs
- Shingle Roof
- Vinyl Siding
- Brick Front
Interior Spaces
- Property has 3 Levels
- Open Floorplan
- Ceiling height of 9 feet or more
- Ceiling Fan
- 1 Fireplace
- Family Room Off Kitchen
- Combination Kitchen and Dining Room
- Garden Views
Kitchen
- Eat-In Kitchen
- Electric Oven or Range
- <<selfCleaningOvenToken>>
- Ice Maker
- Dishwasher
- Stainless Steel Appliances
- Kitchen Island
- Disposal
Flooring
- Wood
- Carpet
Bedrooms and Bathrooms
- 3 Bedrooms
- Walk-In Closet
- Walk-in Shower
Laundry
- Dryer
- Washer
Partially Finished Basement
- Basement Fills Entire Space Under The House
- Interior Basement Entry
- Sump Pump
- Laundry in Basement
- Basement Windows
Parking
- 2 Parking Spaces
- 2 Driveway Spaces
- Alley Access
- Paved Parking
- On-Street Parking
- 2 Assigned Parking Spaces
Outdoor Features
- Deck
- Patio
- Outbuilding
Utilities
- Forced Air Heating and Cooling System
- Heat Pump System
- Vented Exhaust Fan
- Natural Gas Water Heater
- Municipal Trash
- Cable TV Available
Listing and Financial Details
- Tax Lot 44
- Assessor Parcel Number 1102194074
Community Details
Overview
- Association fees include lawn care front, lawn care rear, lawn care side, pool(s), common area maintenance
- Monocacy Landing Community
- Dearbought Subdivision
- Property Manager
Amenities
- Party Room
Recreation
- Tennis Courts
- Soccer Field
- Community Basketball Court
- Community Playground
- Community Pool
Ownership History
Purchase Details
Home Financials for this Owner
Home Financials are based on the most recent Mortgage that was taken out on this home.Purchase Details
Purchase Details
Purchase Details
Purchase Details
Similar Homes in Frederick, MD
Home Values in the Area
Average Home Value in this Area
Purchase History
| Date | Type | Sale Price | Title Company |
|---|---|---|---|
| Deed | $315,000 | Clear Title Llc | |
| Deed | -- | -- | |
| Deed | $155,000 | -- | |
| Deed | $125,400 | -- | |
| Deed | $240,000 | -- |
Mortgage History
| Date | Status | Loan Amount | Loan Type |
|---|---|---|---|
| Open | $322,245 | VA | |
| Previous Owner | $221,560 | FHA | |
| Previous Owner | $177,900 | New Conventional | |
| Previous Owner | $59,000 | Stand Alone Second | |
| Closed | -- | No Value Available |
Property History
| Date | Event | Price | Change | Sq Ft Price |
|---|---|---|---|---|
| 11/21/2023 11/21/23 | Sold | $410,000 | -1.2% | $211 / Sq Ft |
| 10/21/2023 10/21/23 | Pending | -- | -- | -- |
| 10/13/2023 10/13/23 | Price Changed | $415,000 | -1.9% | $213 / Sq Ft |
| 09/29/2023 09/29/23 | Price Changed | $423,000 | -1.4% | $217 / Sq Ft |
| 09/13/2023 09/13/23 | For Sale | $429,000 | +36.2% | $220 / Sq Ft |
| 12/17/2020 12/17/20 | Sold | $315,000 | -1.3% | $162 / Sq Ft |
| 11/01/2020 11/01/20 | Pending | -- | -- | -- |
| 10/30/2020 10/30/20 | For Sale | $319,000 | -- | $164 / Sq Ft |
Tax History Compared to Growth
Tax History
| Year | Tax Paid | Tax Assessment Tax Assessment Total Assessment is a certain percentage of the fair market value that is determined by local assessors to be the total taxable value of land and additions on the property. | Land | Improvement |
|---|---|---|---|---|
| 2024 | $5,860 | $314,933 | $0 | $0 |
| 2023 | $5,179 | $285,867 | $0 | $0 |
| 2022 | $4,645 | $256,800 | $75,000 | $181,800 |
| 2021 | $4,424 | $248,667 | $0 | $0 |
| 2020 | $4,383 | $240,533 | $0 | $0 |
| 2019 | $4,197 | $232,400 | $67,000 | $165,400 |
| 2018 | $4,131 | $231,567 | $0 | $0 |
| 2017 | $4,142 | $232,400 | $0 | $0 |
| 2016 | $3,901 | $229,900 | $0 | $0 |
| 2015 | $3,901 | $225,433 | $0 | $0 |
| 2014 | $3,901 | $220,967 | $0 | $0 |
Agents Affiliated with this Home
-
Soraya Gillespie
S
Seller's Agent in 2023
Soraya Gillespie
Welcome Home Realty Group
(240) 446-6861
2 in this area
15 Total Sales
-
Rex Thomas

Buyer's Agent in 2023
Rex Thomas
Samson Properties
(240) 593-7680
6 in this area
332 Total Sales
-
R
Seller's Agent in 2020
Roxie Fox-Whitcomb
Real Estate Teams, LLC
-
Bruce Whitcomb
B
Seller Co-Listing Agent in 2020
Bruce Whitcomb
Real Estate Teams, LLC
(301) 748-5003
1 in this area
4 Total Sales
Map
Source: Bright MLS
MLS Number: MDFR272946
APN: 02-194074
- 1708 Algonquin Rd
- 1724 Derrs Square E
- 1764 Algonquin Rd
- 1765 Algonquin Rd
- 1761 Wheyfield Dr
- 1726 Emory St
- 1743 Wheyfield Dr
- 1706 Emory St
- 1735 Wheyfield Dr
- 1791B Wheyfield Dr
- 1806 Wheyfield Dr
- 1813 Wheyfield Dr Unit 10-A
- 1721 Dearbought Dr
- 8011 Lighthouse Landing
- 8207 Blue Heron Dr Unit 1C
- 1461 Wheyfield Dr
- 1414 Bexley Ln
- 8200 Blue Heron Dr Unit NO2C
- 8010 Hollow Reed Ct
- 8241 Black Haw Ct

