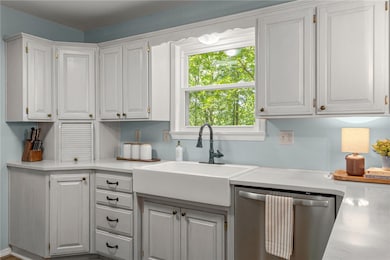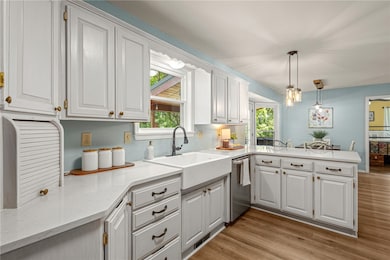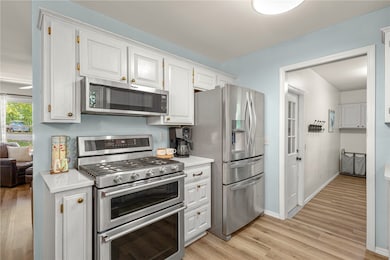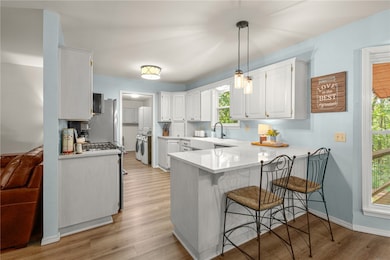
16590 Roughton Ln Pea Ridge, AR 72751
Estimated payment $3,843/month
Highlights
- Guest House
- RV Access or Parking
- 11.17 Acre Lot
- Home Theater
- Garage Apartment
- Deck
About This Home
TWO HOMES on over 11 acres in the heart of NWA! This peaceful, beautiful hobby farm sits on the boarder of Pea Ridge and Bella Vista, bikeable to the north Back 40 Mountain Bike Trail and less than 12 miles to downtown Bentonville! With minimal building restrictions, the development opportunity on this acreage is endless! Main home is fully upgraded offering 3B / 2.5B, NO carpet, oversized laundry/pantry/mud room, large downstairs bonus/rec room and plenty of outdoor relaxation and entertainment options with a covered front porch, covered back deck and patio. Guest Home is 500+sf of open floor plan studio space with private full bathroom, laundry, walk in closet and garage. Approximately 2+/- acres fenced for livestock. Recent upgrades: Well pump, control box and pressure tank replaced 2022. Guest home roof replaced 2022. Main home renovations 2021. Main home windows new in 2019.
Listing Agent
Pedigree Real Estate Brokerage Phone: 479-644-9395 License #PB00085902 Listed on: 07/03/2025
Home Details
Home Type
- Single Family
Est. Annual Taxes
- $1,259
Year Built
- Built in 1993
Lot Details
- 11.17 Acre Lot
- Rural Setting
- Secluded Lot
- Level Lot
- Cleared Lot
- Wooded Lot
- Landscaped with Trees
Home Design
- Country Style Home
- Farmhouse Style Home
- Slab Foundation
- Metal Roof
Interior Spaces
- 2,102 Sq Ft Home
- 2-Story Property
- Built-In Features
- Ceiling Fan
- 1 Fireplace
- Wood Burning Stove
- Blinds
- Mud Room
- Home Theater
- Bonus Room
- Storage Room
- Washer
- Fire and Smoke Detector
- Attic
Kitchen
- Eat-In Kitchen
- Double Self-Cleaning Convection Oven
- Electric Oven
- <<microwave>>
- Plumbed For Ice Maker
- Dishwasher
- Quartz Countertops
- Disposal
Flooring
- Ceramic Tile
- Luxury Vinyl Plank Tile
Bedrooms and Bathrooms
- 3 Bedrooms
- Walk-In Closet
- In-Law or Guest Suite
Finished Basement
- Walk-Out Basement
- Basement Fills Entire Space Under The House
Parking
- 1 Car Attached Garage
- Garage Apartment
- Garage Door Opener
- Gravel Driveway
- RV Access or Parking
Outdoor Features
- Deck
- Covered patio or porch
Utilities
- Central Heating and Cooling System
- Propane
- Well
- Electric Water Heater
- Septic Tank
Additional Features
- ENERGY STAR Qualified Appliances
- Guest House
Listing and Financial Details
- Tax Lot 22-21-30-RUR
Community Details
Overview
- 22 21 30 Rural Subdivision
Recreation
- Trails
Map
Home Values in the Area
Average Home Value in this Area
Tax History
| Year | Tax Paid | Tax Assessment Tax Assessment Total Assessment is a certain percentage of the fair market value that is determined by local assessors to be the total taxable value of land and additions on the property. | Land | Improvement |
|---|---|---|---|---|
| 2024 | $1,759 | $54,059 | $10,000 | $44,059 |
| 2023 | $1,675 | $39,280 | $3,800 | $35,480 |
| 2022 | $1,305 | $39,280 | $3,800 | $35,480 |
| 2021 | $1,225 | $39,280 | $3,800 | $35,480 |
| 2020 | $1,192 | $28,080 | $1,500 | $26,580 |
| 2019 | $1,115 | $28,080 | $1,500 | $26,580 |
| 2018 | $1,078 | $28,080 | $1,500 | $26,580 |
| 2017 | $863 | $28,080 | $1,500 | $26,580 |
| 2016 | $863 | $28,080 | $1,500 | $26,580 |
| 2015 | $1,156 | $22,270 | $3,200 | $19,070 |
| 2014 | $806 | $22,270 | $3,200 | $19,070 |
Property History
| Date | Event | Price | Change | Sq Ft Price |
|---|---|---|---|---|
| 07/03/2025 07/03/25 | For Sale | $675,000 | +141.1% | $321 / Sq Ft |
| 04/19/2019 04/19/19 | Sold | $280,000 | -9.7% | $134 / Sq Ft |
| 03/20/2019 03/20/19 | Pending | -- | -- | -- |
| 07/12/2018 07/12/18 | For Sale | $310,000 | +49.8% | $149 / Sq Ft |
| 07/19/2013 07/19/13 | Sold | $207,000 | -3.3% | $99 / Sq Ft |
| 06/19/2013 06/19/13 | Pending | -- | -- | -- |
| 07/16/2011 07/16/11 | For Sale | $214,000 | -- | $102 / Sq Ft |
Purchase History
| Date | Type | Sale Price | Title Company |
|---|---|---|---|
| Warranty Deed | $280,000 | City Title & Closing Llc | |
| Warranty Deed | $207,000 | City Title & Closing Llc | |
| Warranty Deed | $125,000 | -- | |
| Deed | -- | -- | |
| Warranty Deed | $121,000 | -- | |
| Deed | -- | -- | |
| Warranty Deed | -- | -- |
Mortgage History
| Date | Status | Loan Amount | Loan Type |
|---|---|---|---|
| Open | $30,000 | Credit Line Revolving | |
| Open | $214,500 | New Conventional | |
| Closed | $214,500 | New Conventional | |
| Closed | $215,000 | New Conventional | |
| Previous Owner | $41,000 | Credit Line Revolving | |
| Previous Owner | $203,250 | FHA | |
| Previous Owner | $15,000 | Credit Line Revolving | |
| Previous Owner | $185,000 | Unknown | |
| Previous Owner | $29,800 | Unknown |
Similar Homes in the area
Source: Northwest Arkansas Board of REALTORS®
MLS Number: 1313455
APN: 18-07831-001
- Lot 7 Heswall Ln
- Lot 2 Baltes Dr
- 9 Aldershot Dr
- Lot 24 Northfleet Dr
- 1 Seven Oaks Ln
- 11 Exminster Ln
- 0 E Margate Ln
- 0 Chatham Dr Unit 1301301
- TBD N Highway 94
- 8.23 AC N Highway 94
- 0 Maidenstone Ln
- Lot 9 Block 1 Southborough Ln
- (Lot 15) Eastleigh Dr
- 0 Scotter Dr Unit 1312655
- Lot 5 Belper Ln
- Lot 13, Block 9 Eastleigh Cir
- Lot 26 Dover Dr
- 17155 Deer Park Ln
- TBD Cover Dr
- Lot 15 Block 2 Deal Ln
- 17 Eastleigh Cir
- 5 Dunholme Dr
- 2518 N Harvey Wakefield Ave
- 10 Granshire Dr Unit ID1237423P
- 30 Rutland Dr Unit ID1241311P
- 3 Canova Ln
- 2031 Dover Cove
- 2090 Eagle Dr
- 41 Fairway Dr
- 1 Preston Ln
- 911 Buck Dr
- 15 Rillington Dr
- 1137 Laux Ln
- 14 Harrington Ln Unit ID1241318P
- 1124 Laux Ln
- 1728 Booker Cir
- 941 Seaborn Way
- 903 Seaborn Way
- 1903 Booker Cir
- 840 Birdmaster Dr






