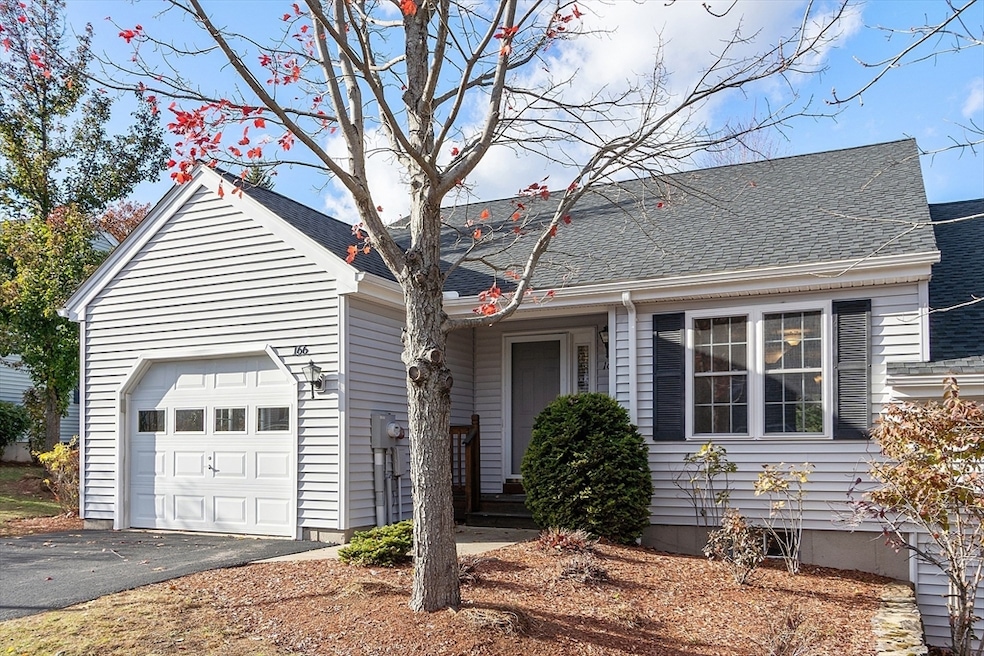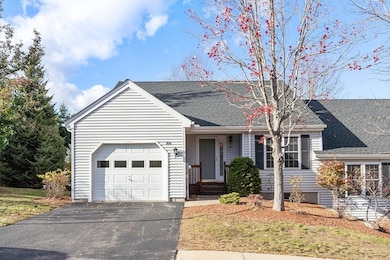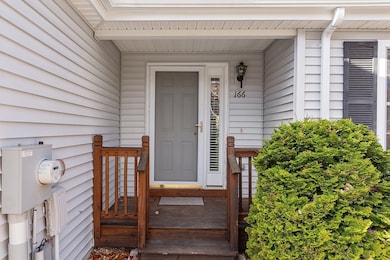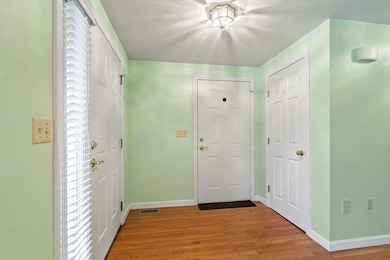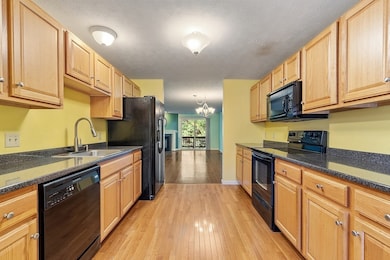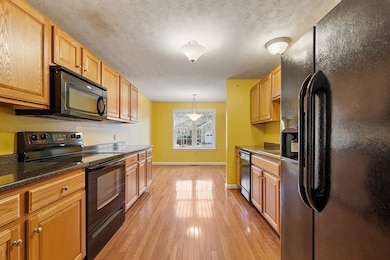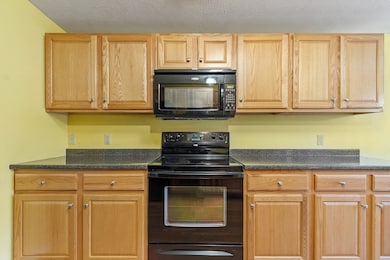166 Caspian Way Fitchburg, MA 01420
Estimated payment $2,740/month
Highlights
- Very Popular Property
- Landscaped Professionally
- Property is near public transit
- Open Floorplan
- Deck
- Wood Flooring
About This Home
Here’s the one you’ve been waiting for–a single level ranch style condominium in the established Bridle Cross condominium development! This floor plan consists of an eat-in kitchen and large open dining and living room with a gas fireplace and private deck. Both bedrooms have walk-in closets, and the main bedroom has a full bath, including an oversize soaking tub and separate shower with a glass door. The walk out basement has great potential for finishing, with a slider to a flat and private back yard with wooded backdrop. Single car garage. The roof was recently replaced and the deck is slated to be replaced (seller will pay off any remaining assessment balances for roof and deck). The seller has already relocated, so your new home can be move-in ready on your timeline! Open houses this weekend–Saturday, 11/8 and Sunday, 11/9–both days 10am to noon.
Open House Schedule
-
Saturday, November 15, 202511:00 am to 1:00 pm11/15/2025 11:00:00 AM +00:0011/15/2025 1:00:00 PM +00:00Add to Calendar
-
Sunday, November 16, 202511:00 am to 1:00 pm11/16/2025 11:00:00 AM +00:0011/16/2025 1:00:00 PM +00:00Add to Calendar
Townhouse Details
Home Type
- Townhome
Est. Annual Taxes
- $4,783
Year Built
- Built in 2006
Lot Details
- End Unit
- Landscaped Professionally
HOA Fees
- $316 Monthly HOA Fees
Parking
- 1 Car Attached Garage
- Off-Street Parking
Home Design
- Half Duplex
- Entry on the 1st floor
- Frame Construction
- Shingle Roof
Interior Spaces
- 1,354 Sq Ft Home
- 1-Story Property
- Open Floorplan
- Ceiling Fan
- Insulated Windows
- Sliding Doors
- Insulated Doors
- Living Room with Fireplace
- Dining Area
- Basement
Kitchen
- Range
- Microwave
- Dishwasher
Flooring
- Wood
- Wall to Wall Carpet
- Laminate
- Vinyl
Bedrooms and Bathrooms
- 2 Bedrooms
- Walk-In Closet
- 2 Full Bathrooms
- Soaking Tub
- Bathtub with Shower
- Shower Only
- Separate Shower
Laundry
- Laundry on main level
- Dryer
- Washer
Eco-Friendly Details
- Energy-Efficient Thermostat
Outdoor Features
- Deck
- Rain Gutters
- Porch
Location
- Property is near public transit
- Property is near schools
Utilities
- Forced Air Heating and Cooling System
- 1 Cooling Zone
- 1 Heating Zone
- Heating System Uses Natural Gas
Listing and Financial Details
- Assessor Parcel Number M:0191 B:0011 L:171,4658551
Community Details
Overview
- Association fees include insurance, maintenance structure, road maintenance, ground maintenance, snow removal, trash
- 286 Units
Amenities
- Shops
Recreation
- Park
Pet Policy
- Call for details about the types of pets allowed
Map
Home Values in the Area
Average Home Value in this Area
Tax History
| Year | Tax Paid | Tax Assessment Tax Assessment Total Assessment is a certain percentage of the fair market value that is determined by local assessors to be the total taxable value of land and additions on the property. | Land | Improvement |
|---|---|---|---|---|
| 2025 | $48 | $354,000 | $0 | $354,000 |
| 2024 | $4,787 | $323,200 | $0 | $323,200 |
| 2023 | $4,367 | $272,600 | $0 | $272,600 |
| 2022 | $4,353 | $247,200 | $0 | $247,200 |
| 2021 | $4,643 | $244,000 | $0 | $244,000 |
| 2020 | $4,405 | $223,500 | $0 | $223,500 |
| 2019 | $4,332 | $211,400 | $0 | $211,400 |
| 2018 | $4,131 | $196,600 | $0 | $196,600 |
| 2017 | $4,191 | $195,000 | $0 | $195,000 |
| 2016 | $4,040 | $190,300 | $0 | $190,300 |
| 2015 | $3,569 | $172,600 | $0 | $172,600 |
| 2014 | $3,339 | $168,400 | $0 | $168,400 |
Property History
| Date | Event | Price | List to Sale | Price per Sq Ft | Prior Sale |
|---|---|---|---|---|---|
| 11/06/2025 11/06/25 | For Sale | $384,900 | +136.1% | $284 / Sq Ft | |
| 06/26/2014 06/26/14 | Sold | $163,000 | 0.0% | $120 / Sq Ft | View Prior Sale |
| 03/04/2014 03/04/14 | Off Market | $163,000 | -- | -- | |
| 02/24/2014 02/24/14 | Price Changed | $173,799 | -0.1% | $128 / Sq Ft | |
| 02/16/2014 02/16/14 | Price Changed | $173,899 | -0.6% | $128 / Sq Ft | |
| 02/10/2014 02/10/14 | For Sale | $174,899 | -- | $129 / Sq Ft |
Purchase History
| Date | Type | Sale Price | Title Company |
|---|---|---|---|
| Not Resolvable | $163,000 | -- | |
| Deed | $229,960 | -- |
Mortgage History
| Date | Status | Loan Amount | Loan Type |
|---|---|---|---|
| Open | $146,700 | New Conventional | |
| Previous Owner | $229,960 | Purchase Money Mortgage |
Source: MLS Property Information Network (MLS PIN)
MLS Number: 73452026
APN: FITC-000191-000011-000171
- 48 Belgian Way
- 71 Belgian Way
- 521 Rollstone Rd
- 53 Alice Ave
- 16 Quarter Horse Ln Unit 59AA
- 41 Lee Ave
- 16 Caspian Way
- 126 Saddlebred Rd Unit 63BB
- 83 Eleanor St
- 44 Bel Air Dr
- 189 Bridle Cross Rd
- 36 Miles St
- 515 Mount Elam Rd
- 0 Franklin Rd-Lots1-7 Unit 72947330
- 34 Oak Leaf Rd
- 465 Franklin Rd
- 35 Bernadette St
- 162 Delisle St
- 429 Oak Hill Rd
- 17 Woodworth Ave
- 30 Caspian Way
- 306 Franklin Rd Unit 2
- 293 Madison St
- 215 Madison St Unit B
- 216 Clarendon St Unit A
- 70 Edwards St
- 70 Edwards St
- 139 Pratt Rd Unit 3
- 31 Edwards St Unit 2R
- 151-153 Oak Hill Rd Unit 151
- 73 Kingsbury St Unit 2
- 54 Clarendon St
- 17 Sanborn St Unit 17
- 308 Fairmount St Unit 3
- 49 Pine St Unit 2
- 53 Cascade St Unit 1
- 20 Temple St Unit West Fitchburg Apartment
- 20 Temple St Unit 1
- 115 Crestview Ln
- 1 Oak Hill Rd
