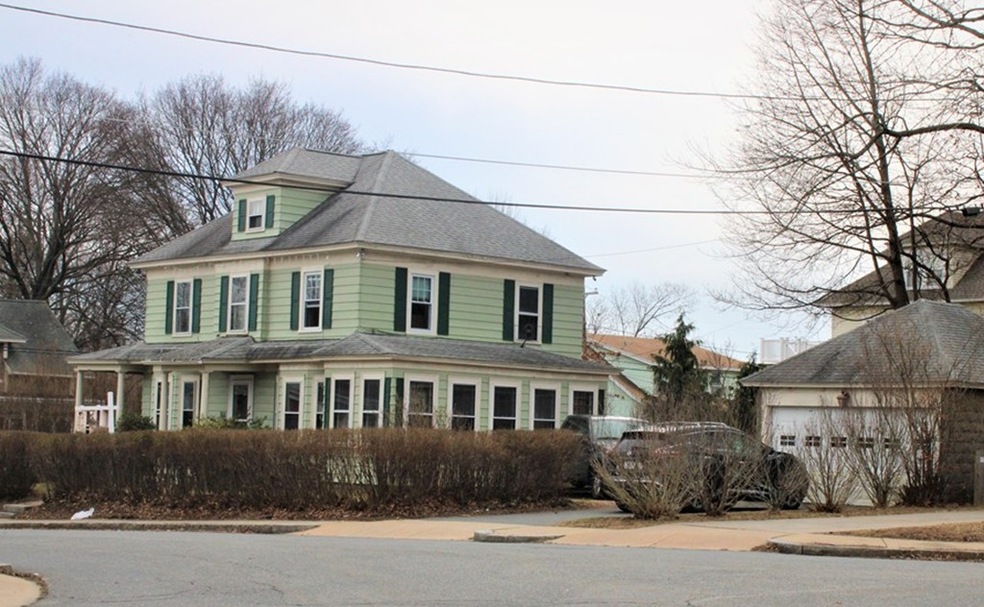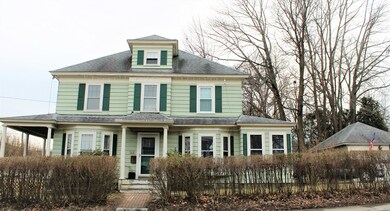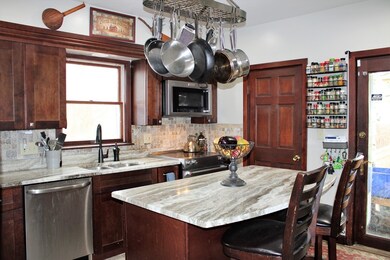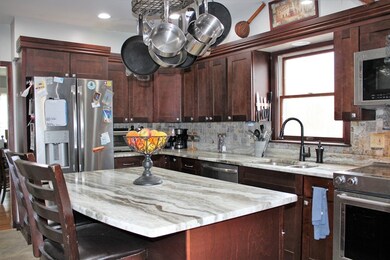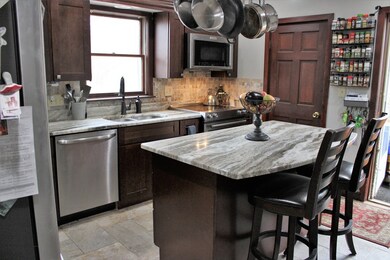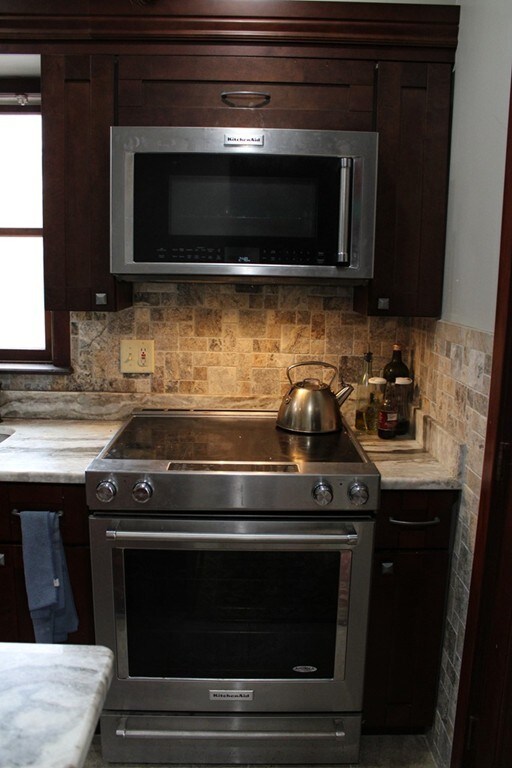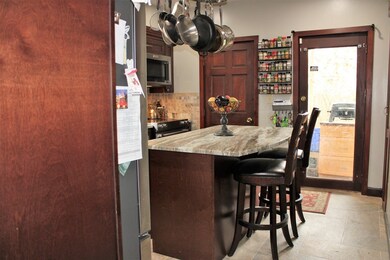
166 D St Lowell, MA 01851
Highlands NeighborhoodHighlights
- Wood Flooring
- Porch
- Heating System Uses Steam
- Attic
- French Doors
About This Home
As of April 2020The charm of yesteryear combined with today's most valued updates! Nestled in the Upper Highlands sits this beautiful center hall colonial with expansive living areas, new kitchen with all the bells and whistles, newly remodeled half bath, banquet sized dining room with walk in triple bay window, front to back living room with window seat, French doors lead to a sunroom bringing in terrific natural light. Upstairs are 3-4 bedrooms, laundry and full bath. Walk up attic is an added feature. The private yard and detached 2 car garage with additional off street parking complete the picture.
Home Details
Home Type
- Single Family
Est. Annual Taxes
- $4,862
Year Built
- Built in 1915
Lot Details
- Year Round Access
- Property is zoned M1001
Parking
- 2 Car Garage
Kitchen
- Range<<rangeHoodToken>>
- <<microwave>>
- Dishwasher
Flooring
- Wood
- Tile
Utilities
- Heating System Uses Steam
- Heating System Uses Gas
- Water Holding Tank
- Natural Gas Water Heater
Additional Features
- French Doors
- Porch
- Attic
- Basement
Listing and Financial Details
- Assessor Parcel Number M:106 B:1620 L:166
Ownership History
Purchase Details
Purchase Details
Home Financials for this Owner
Home Financials are based on the most recent Mortgage that was taken out on this home.Purchase Details
Home Financials for this Owner
Home Financials are based on the most recent Mortgage that was taken out on this home.Purchase Details
Home Financials for this Owner
Home Financials are based on the most recent Mortgage that was taken out on this home.Purchase Details
Similar Homes in Lowell, MA
Home Values in the Area
Average Home Value in this Area
Purchase History
| Date | Type | Sale Price | Title Company |
|---|---|---|---|
| Quit Claim Deed | -- | None Available | |
| Quit Claim Deed | -- | None Available | |
| Not Resolvable | $359,900 | None Available | |
| Quit Claim Deed | -- | -- | |
| Warranty Deed | -- | -- | |
| Not Resolvable | $250,000 | -- | |
| Deed | $136,000 | -- | |
| Deed | $136,000 | -- |
Mortgage History
| Date | Status | Loan Amount | Loan Type |
|---|---|---|---|
| Previous Owner | $287,920 | New Conventional | |
| Previous Owner | $199,430 | FHA | |
| Previous Owner | $150,000 | New Conventional | |
| Previous Owner | $20,000 | No Value Available | |
| Previous Owner | $126,000 | No Value Available | |
| Previous Owner | $30,000 | No Value Available | |
| Previous Owner | $118,000 | No Value Available |
Property History
| Date | Event | Price | Change | Sq Ft Price |
|---|---|---|---|---|
| 04/29/2020 04/29/20 | Sold | $359,900 | 0.0% | $158 / Sq Ft |
| 03/06/2020 03/06/20 | Pending | -- | -- | -- |
| 03/04/2020 03/04/20 | For Sale | $359,900 | +44.0% | $158 / Sq Ft |
| 04/09/2012 04/09/12 | Sold | $250,000 | 0.0% | $103 / Sq Ft |
| 03/08/2012 03/08/12 | Pending | -- | -- | -- |
| 02/02/2012 02/02/12 | For Sale | $249,999 | -- | $103 / Sq Ft |
Tax History Compared to Growth
Tax History
| Year | Tax Paid | Tax Assessment Tax Assessment Total Assessment is a certain percentage of the fair market value that is determined by local assessors to be the total taxable value of land and additions on the property. | Land | Improvement |
|---|---|---|---|---|
| 2025 | $4,862 | $423,500 | $163,900 | $259,600 |
| 2024 | $4,933 | $414,200 | $154,600 | $259,600 |
| 2023 | $4,645 | $374,000 | $134,400 | $239,600 |
| 2022 | $4,255 | $335,300 | $122,200 | $213,100 |
| 2021 | $3,972 | $295,100 | $106,300 | $188,800 |
| 2020 | $3,758 | $281,300 | $100,600 | $180,700 |
| 2019 | $112 | $272,600 | $97,600 | $175,000 |
| 2018 | $3,503 | $263,800 | $93,000 | $170,800 |
| 2017 | $3,503 | $234,800 | $76,800 | $158,000 |
| 2016 | $3,505 | $231,200 | $73,200 | $158,000 |
| 2015 | $3,322 | $214,600 | $73,200 | $141,400 |
| 2013 | $3,278 | $218,400 | $85,600 | $132,800 |
Agents Affiliated with this Home
-
Paul Brouillette

Seller's Agent in 2020
Paul Brouillette
Laer Realty
(978) 852-3001
7 in this area
167 Total Sales
-
Christine Metros Natale

Buyer's Agent in 2020
Christine Metros Natale
Christine E. Natale, Broker
(978) 937-1800
6 in this area
68 Total Sales
-
P
Seller's Agent in 2012
Patricia O Donnell
Blue Point Realty, LLC
Map
Source: MLS Property Information Network (MLS PIN)
MLS Number: 72624437
APN: LOWE-000106-001620-000166
- 118 D St
- 114 Warwick St
- 79 Warwick St
- 127 Winthrop Ave
- 36 Highland Ave
- 17 Morey St
- 257 Stevens St
- 15 Greenfield St
- 27 Burtt St
- 305 Pine St Unit 18
- 31 Waite St
- 613 School St
- 15 Westchester St
- 271 Gibson St
- 68 Dover St Unit 4
- 15 Barclay St
- 110 Smith St Unit 3
- 21 Florence Ave
- 113 Bellevue St
- 65 Smith St
