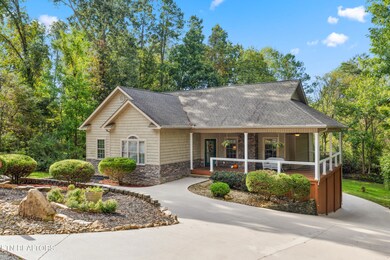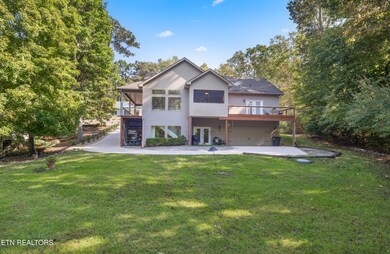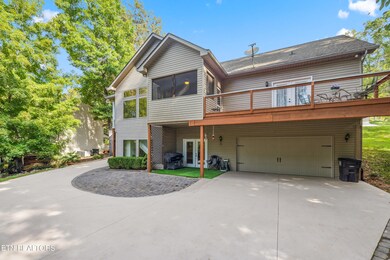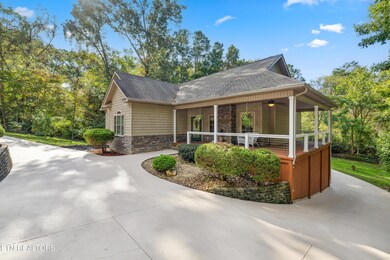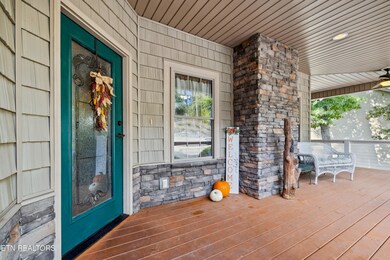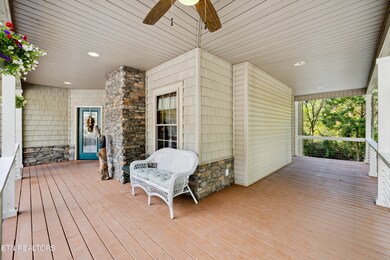
166 Kawga Way Loudon, TN 37774
Tellico Village NeighborhoodHighlights
- Boat Dock
- Fitness Center
- Craftsman Architecture
- Golf Course Community
- View of Trees or Woods
- Community Lake
About This Home
As of March 2025Welcome to your custom built dream home in Tellico Village! This stunning 3-bedroom, 2.5-bathroom basement ranch boasts an inviting open floor plan, perfect for modern living. Step inside to find beautiful oak hardwood floors, 9ft ceilings, and ample natural light that flows throughout the main level, enhancing the warm and welcoming atmosphere.
The heart of this home features a gourmet kitchen with granite countertops, custom cabinetry, stainless steel appliances, and a large island ideal for both cooking and entertaining. Retreat to the spacious primary bedroom with elegant trey ceilings, complete with a spacious en-suite bath featuring a luxurious walk-in shower and double vanities. Two additional bedrooms on the main level provide ample space for family or guests.The basement offers a fantastic rec room, perfect for movie nights or game days, and the extended 2-car garage includes a workshop for all your DIY projects. Step outside onto the beautiful wrap-around front porch to sip your morning coffee or go out onto the back deck and enjoy breathtaking views of your private wooded backyard, an oasis of tranquility perfect for relaxing or entertaining. The meticulously designed landscaping adds to the charm of this lovely home. Don't miss your chance to make this beautiful property your own—schedule a showing today!
Last Agent to Sell the Property
Realty Executives Associates License #339862 Listed on: 02/10/2025

Home Details
Home Type
- Single Family
Est. Annual Taxes
- $1,408
Year Built
- Built in 2011
Lot Details
- 0.26 Acre Lot
- Level Lot
- Wooded Lot
HOA Fees
- $176 Monthly HOA Fees
Parking
- 2 Car Attached Garage
- Basement Garage
- Side or Rear Entrance to Parking
- Garage Door Opener
- Off-Street Parking
Property Views
- Woods
- Forest
Home Design
- Craftsman Architecture
- Contemporary Architecture
- Block Foundation
- Frame Construction
- Shake Roof
- Shingle Siding
- Cedar Siding
- Stone Siding
- Cedar
Interior Spaces
- 2,466 Sq Ft Home
- Tray Ceiling
- Gas Log Fireplace
- Brick Fireplace
- Insulated Windows
- Family Room
- Breakfast Room
- Open Floorplan
- Home Office
- Bonus Room
- Workshop
- Storage Room
- Fire and Smoke Detector
Kitchen
- Eat-In Kitchen
- Range<<rangeHoodToken>>
- <<microwave>>
- Dishwasher
- Kitchen Island
- Disposal
Flooring
- Wood
- Tile
- Vinyl
Bedrooms and Bathrooms
- 3 Bedrooms
- Primary Bedroom on Main
- Walk-In Closet
- Walk-in Shower
Laundry
- Laundry Room
- Washer and Dryer Hookup
Finished Basement
- Walk-Out Basement
- Recreation or Family Area in Basement
Outdoor Features
- Deck
- Covered patio or porch
Utilities
- Zoned Heating and Cooling System
- Heating System Uses Propane
- Internet Available
Listing and Financial Details
- Assessor Parcel Number 058D D 009.00
Community Details
Overview
- Chota Hills Subdivision
- Mandatory home owners association
- Community Lake
Amenities
- Clubhouse
- Community Storage Space
Recreation
- Boat Dock
- Golf Course Community
- Tennis Courts
- Recreation Facilities
- Fitness Center
- Community Pool
- Putting Green
Security
- Security Service
Ownership History
Purchase Details
Home Financials for this Owner
Home Financials are based on the most recent Mortgage that was taken out on this home.Purchase Details
Home Financials for this Owner
Home Financials are based on the most recent Mortgage that was taken out on this home.Purchase Details
Home Financials for this Owner
Home Financials are based on the most recent Mortgage that was taken out on this home.Purchase Details
Purchase Details
Purchase Details
Purchase Details
Similar Homes in Loudon, TN
Home Values in the Area
Average Home Value in this Area
Purchase History
| Date | Type | Sale Price | Title Company |
|---|---|---|---|
| Warranty Deed | $465,000 | Independence Title & Escrow In | |
| Warranty Deed | $465,000 | Independence Title & Escrow In | |
| Deed | $16,000 | -- | |
| Quit Claim Deed | -- | -- | |
| Deed | $26,910 | -- | |
| Deed | $4,000 | -- | |
| Deed | $9,096 | -- | |
| Warranty Deed | $10,000 | -- |
Mortgage History
| Date | Status | Loan Amount | Loan Type |
|---|---|---|---|
| Previous Owner | $300,000 | Credit Line Revolving | |
| Previous Owner | $150,000 | New Conventional | |
| Previous Owner | $387,490 | Commercial | |
| Previous Owner | $59,325 | Commercial |
Property History
| Date | Event | Price | Change | Sq Ft Price |
|---|---|---|---|---|
| 03/17/2025 03/17/25 | Sold | $465,000 | -4.1% | $189 / Sq Ft |
| 02/15/2025 02/15/25 | Pending | -- | -- | -- |
| 02/10/2025 02/10/25 | For Sale | $485,000 | 0.0% | $197 / Sq Ft |
| 01/01/2025 01/01/25 | Pending | -- | -- | -- |
| 12/10/2024 12/10/24 | Price Changed | $485,000 | -3.0% | $197 / Sq Ft |
| 11/29/2024 11/29/24 | For Sale | $499,900 | 0.0% | $203 / Sq Ft |
| 11/17/2024 11/17/24 | Pending | -- | -- | -- |
| 10/24/2024 10/24/24 | Price Changed | $499,900 | -4.8% | $203 / Sq Ft |
| 10/04/2024 10/04/24 | For Sale | $524,900 | -- | $213 / Sq Ft |
Tax History Compared to Growth
Tax History
| Year | Tax Paid | Tax Assessment Tax Assessment Total Assessment is a certain percentage of the fair market value that is determined by local assessors to be the total taxable value of land and additions on the property. | Land | Improvement |
|---|---|---|---|---|
| 2023 | $1,408 | $92,750 | $0 | $0 |
| 2022 | $1,408 | $92,750 | $3,750 | $89,000 |
| 2021 | $1,408 | $92,750 | $3,750 | $89,000 |
| 2020 | $1,400 | $92,750 | $3,750 | $89,000 |
| 2019 | $1,400 | $77,625 | $4,000 | $73,625 |
| 2018 | $1,400 | $77,625 | $4,000 | $73,625 |
| 2017 | $1,400 | $77,625 | $4,000 | $73,625 |
| 2016 | $1,422 | $76,500 | $4,000 | $72,500 |
| 2015 | $1,422 | $76,500 | $4,000 | $72,500 |
| 2014 | $1,422 | $76,500 | $4,000 | $72,500 |
Agents Affiliated with this Home
-
Corey Belden

Seller's Agent in 2025
Corey Belden
Realty Executives Associates
(865) 255-3994
3 in this area
192 Total Sales
-
Tom Morris

Buyer's Agent in 2025
Tom Morris
Realty Executives Associates
(865) 384-5290
3 in this area
67 Total Sales
Map
Source: East Tennessee REALTORS® MLS
MLS Number: 1278519
APN: 058D-D-009.00
- 160 Kawga Way
- 145 Ootsima Way
- 208 Ootsima Way
- 138 Kawga Way
- 149 Kawga Way
- 101 Kawga Way
- 147 Ootsima Way
- 121 Ootsima Way
- 200 Kawga Ln
- 207 Chota Hills Ln
- 106 Ootsima Way
- 2146 Chestnut Ln
- 107 Chestnut Ln
- 160 Keho Ct
- 161 Keho Ct
- 2033 Chestnut Ln
- 173 Keho Ct
- 3347 Chestnut Ln
- 213 Chota Hills Ln
- 104 Chota Hills Trace

