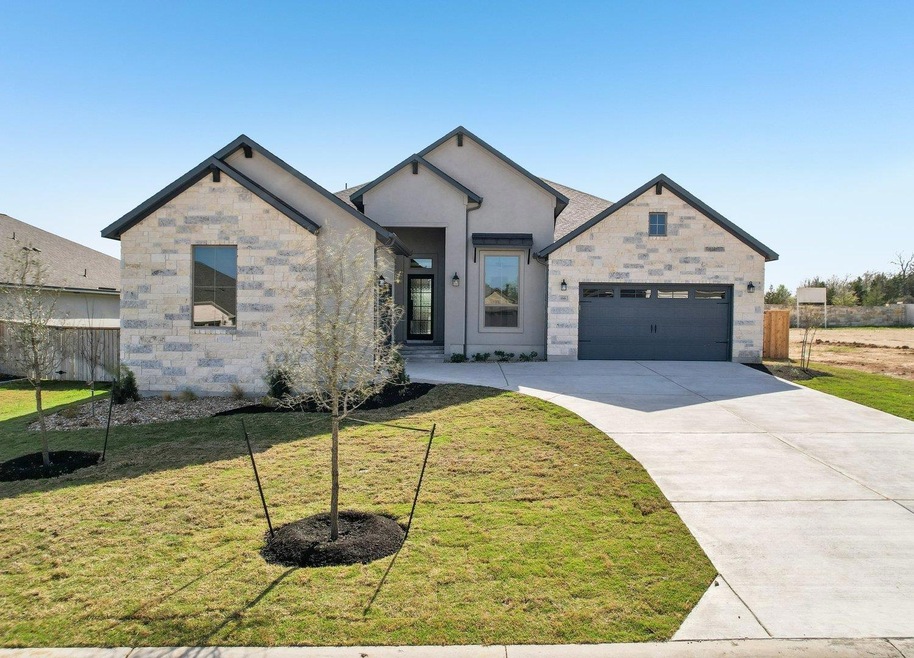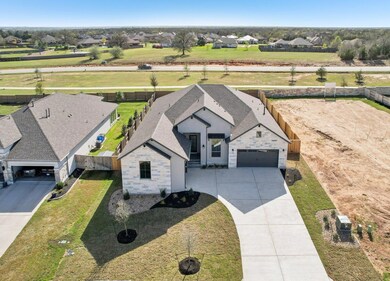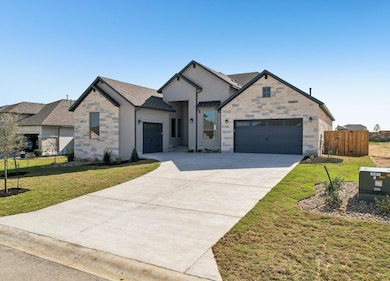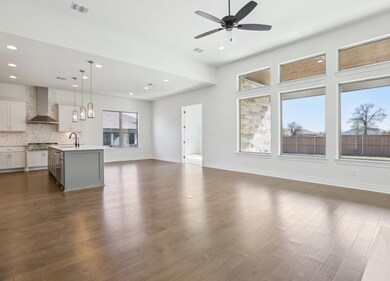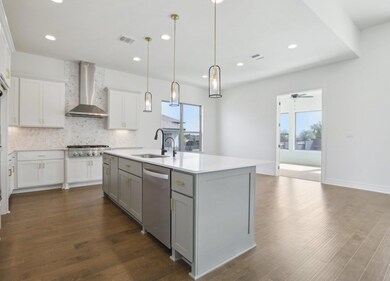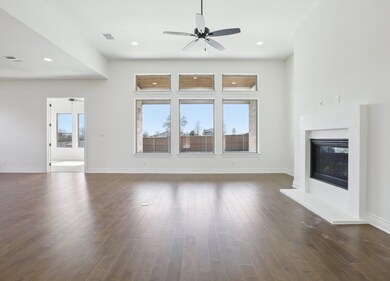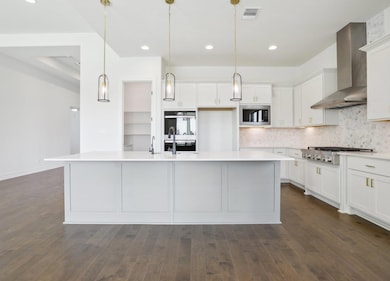
166 Kellogg Ln Bastrop, TX 78602
Estimated payment $4,304/month
Highlights
- Fitness Center
- Gated Community
- Clubhouse
- New Construction
- Open Floorplan
- Wood Flooring
About This Home
Welcome to the final new home in the prestigious 80' section of Oaklands, crafted by Sitterle Homes. This stunning residence features a 3-car split garage with insulated 8' doors and smart door openers, ensuring convenience and security. Inside, you'll find 4 spacious bedrooms, including guest bedrooms with private baths, a dedicated study, and a versatile game room. The gourmet kitchen is a chef's dream, boasting a large cabinet front wrapped island, perfect for entertaining and culinary adventures. Step outside to the covered patio, complete with a wood-stained ceiling and a gas outlet ready for your future grill. The home is designed with hardwood floors in high-traffic areas on the first floor, including the study, adding elegance and durability. Additionally, the house is equipped with spray foam insulation for enhanced energy efficiency. Don't miss the opportunity to own this exquisite home in Oaklands!
Listing Agent
The Sitterle Homes, LTC Brokerage Email: austinsales@sitterlehomes.com License #0435887 Listed on: 12/06/2024
Home Details
Home Type
- Single Family
Est. Annual Taxes
- $2,014
Year Built
- Built in 2025 | New Construction
Lot Details
- 0.3 Acre Lot
- Lot Dimensions are 80x150
- Southwest Facing Home
- Gated Home
- Wrought Iron Fence
- Wood Fence
- Interior Lot
- Lot Sloped Up
- Sprinkler System
- Back Yard Fenced
HOA Fees
- $153 Monthly HOA Fees
Parking
- 3 Car Attached Garage
- Front Facing Garage
- Side Facing Garage
- Garage Door Opener
- Driveway
Home Design
- Slab Foundation
- Frame Construction
- Spray Foam Insulation
- Composition Roof
- Concrete Siding
- Masonry Siding
- Stone Veneer
- Stucco
Interior Spaces
- 2,900 Sq Ft Home
- 1-Story Property
- Open Floorplan
- Wired For Data
- Tray Ceiling
- High Ceiling
- Ceiling Fan
- Recessed Lighting
- Heatilator
- Gas Log Fireplace
- Sealed Combustion
- Double Pane Windows
- Vinyl Clad Windows
- Insulated Windows
- Display Windows
- Entrance Foyer
- Family Room with Fireplace
- Neighborhood Views
Kitchen
- Eat-In Kitchen
- Built-In Double Oven
- Built-In Electric Oven
- Gas Cooktop
- Range Hood
- <<microwave>>
- Plumbed For Ice Maker
- Dishwasher
- Stainless Steel Appliances
- Kitchen Island
- Quartz Countertops
- Disposal
Flooring
- Wood
- Carpet
- Tile
Bedrooms and Bathrooms
- 4 Main Level Bedrooms
- Walk-In Closet
- 4 Full Bathrooms
- Double Vanity
- Soaking Tub
Home Security
- Smart Thermostat
- Fire and Smoke Detector
Outdoor Features
- Uncovered Courtyard
- Covered patio or porch
- Exterior Lighting
- Outdoor Gas Grill
Schools
- Colony Oaks Elementary School
- Cedar Creek Middle School
- Cedar Creek High School
Utilities
- Central Heating and Cooling System
- Vented Exhaust Fan
- Heating System Uses Natural Gas
- Natural Gas Connected
- Municipal Utilities District for Water and Sewer
- ENERGY STAR Qualified Water Heater
Listing and Financial Details
- Assessor Parcel Number 166Kellogg
- Tax Block A
Community Details
Overview
- Association fees include common area maintenance
- The Colony Association
- Built by Sitterle
- The Colony Subdivision
Amenities
- Common Area
- Clubhouse
- Community Mailbox
Recreation
- Community Playground
- Fitness Center
- Community Pool
- Park
- Trails
Security
- Gated Community
Map
Home Values in the Area
Average Home Value in this Area
Tax History
| Year | Tax Paid | Tax Assessment Tax Assessment Total Assessment is a certain percentage of the fair market value that is determined by local assessors to be the total taxable value of land and additions on the property. | Land | Improvement |
|---|---|---|---|---|
| 2023 | $2,014 | $125,181 | $125,181 | $0 |
| 2022 | $3,335 | $128,745 | $128,745 | $0 |
Property History
| Date | Event | Price | Change | Sq Ft Price |
|---|---|---|---|---|
| 06/02/2025 06/02/25 | Pending | -- | -- | -- |
| 04/16/2025 04/16/25 | Price Changed | $719,000 | -2.0% | $248 / Sq Ft |
| 01/11/2025 01/11/25 | Price Changed | $734,000 | +2.1% | $253 / Sq Ft |
| 12/06/2024 12/06/24 | For Sale | $719,000 | -- | $248 / Sq Ft |
Purchase History
| Date | Type | Sale Price | Title Company |
|---|---|---|---|
| Special Warranty Deed | -- | Sentinel Title |
Mortgage History
| Date | Status | Loan Amount | Loan Type |
|---|---|---|---|
| Open | $510,000 | New Conventional | |
| Closed | $201,510 | New Conventional |
Similar Homes in Bastrop, TX
Source: Unlock MLS (Austin Board of REALTORS®)
MLS Number: 1967526
APN: 8725425
- 114 Darst Ln
- 116 Gaston Dr
- 254 Chisholm Trail
- 268 Chisholm Trail
- 139 Kellogg Ln
- 131 Kellogg Ln
- 145 Gaston Dr
- 281 Chisholm Trail
- 285 Chisholm Trail
- 119 Loysoya St
- 168 Gaston Dr
- 114 Loysoya St
- 120 Millsaps Ct
- 125 Millsaps Ct
- 138 Loysoya St
- 142 Abamillo Dr
- 102 Kent St
- 138 Wood Hollow Ct
- 164 Abamillo Dr
- 114 Kent St
