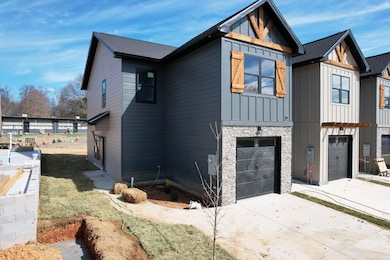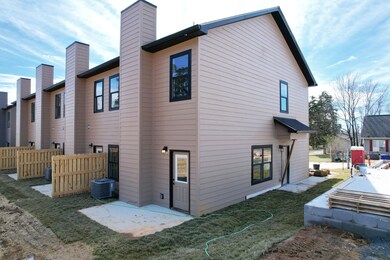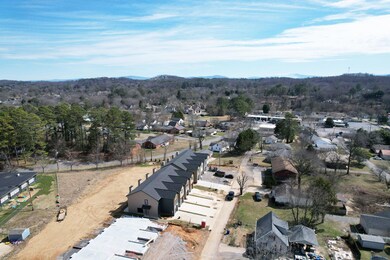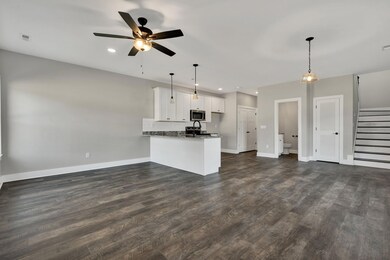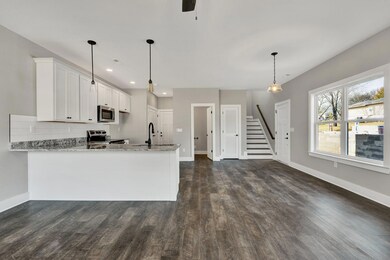
166 Mcnabb Dr Cleveland, TN 37312
Estimated payment $1,684/month
Highlights
- New Construction
- No HOA
- 1 Car Attached Garage
- Granite Countertops
- Fireplace
- Eat-In Kitchen
About This Home
Brand New Craftsman-Style Townhome in the Heart of Cleveland, TN!
Discover this beautifully crafted 2-bedroom, 2.5-bathroom townhome, perfectly situated near Lee University, shopping, and dining. Featuring luxury vinyl flooring, a spacious one-car garage, and large bedrooms, this home is designed for both comfort and style. The modern kitchen boasts granite countertops and stainless steel appliances, making it perfect for homeowners and investors alike.
Don't miss this prime opportunity—schedule your showing today!
Townhouse Details
Home Type
- Townhome
Est. Annual Taxes
- $1,741
Year Built
- Built in 2025 | New Construction
Lot Details
- 7,405 Sq Ft Lot
- Zero Lot Line
Parking
- 1 Car Attached Garage
Home Design
- Bi-Level Home
- Slab Foundation
- Shingle Roof
- HardiePlank Type
- Stone
Interior Spaces
- 1,529 Sq Ft Home
- Crown Molding
- Ceiling Fan
- Fireplace
- Laundry on upper level
Kitchen
- Eat-In Kitchen
- Electric Oven
- Electric Range
- <<microwave>>
- Granite Countertops
Flooring
- Tile
- Luxury Vinyl Tile
Bedrooms and Bathrooms
- 2 Bedrooms
- Split Bedroom Floorplan
- Walk-In Closet
- Double Vanity
- Walk-in Shower
Home Security
Outdoor Features
- Rain Gutters
Schools
- Ross-Yates Elementary School
- Cleveland Middle School
- Cleveland High School
Utilities
- Central Heating and Cooling System
- Underground Utilities
- Electric Water Heater
- High Speed Internet
- Phone Available
- Cable TV Available
Community Details
- No Home Owners Association
- Fire and Smoke Detector
Listing and Financial Details
- Tax Lot 5A
- Assessor Parcel Number 040-078.00
Map
Home Values in the Area
Average Home Value in this Area
Property History
| Date | Event | Price | Change | Sq Ft Price |
|---|---|---|---|---|
| 07/09/2025 07/09/25 | Price Changed | $277,900 | -1.8% | $182 / Sq Ft |
| 07/02/2025 07/02/25 | For Sale | $282,865 | 0.0% | $185 / Sq Ft |
| 04/17/2025 04/17/25 | Pending | -- | -- | -- |
| 03/14/2025 03/14/25 | Price Changed | $282,865 | +0.2% | $185 / Sq Ft |
| 03/13/2025 03/13/25 | For Sale | $282,265 | -- | $185 / Sq Ft |
Similar Homes in Cleveland, TN
Source: River Counties Association of REALTORS®
MLS Number: 20251104
- 164 Mcnabb Dr
- 441 Barberry Dr NW
- 115 Jackson St NW
- 2702 Ocoee St N
- 3002 Elm Dr NE
- 3005 Pine Dr NE
- 3015 Pine Dr NE
- 938 Lauderdale Memorial Hwy NW
- 313 Springhill Dr NE
- Lot 23 Ridge Park Dr
- 2760 Ridge Park Dr NE
- 701 Weeks Dr NE
- 3362 Steeple Cir NE
- 3366 Steeple Cir NE
- 3358 Steeple Cir NE
- 3350 Steeple Cir NE
- 103 Sunset Dr NW
- 107 30th St NE
- 260 25th St NE
- 3322 Harmony Ct NE
- 3352 Harmony Ct NE
- 620 Blythe Ferry Rd NE
- 4100 Ocoee St N
- 1239 Village Way NE Unit 1237
- 1860 Green Dr NW
- 1503 20th St NW Unit Spacious Studio Apt
- 873 Highland Ave NW
- 3444 Adkisson Dr NW
- 2075 Clingan Dr NW
- 633 N Ocoee St Unit 5
- 735 6th St NE
- 735 6th St NE Unit 8
- 3705 Adkisson Dr NW
- 1700 New Castle Dr NE Unit 1704
- 3925 Adkisson Dr NW
- 1159 Harrison Pike

