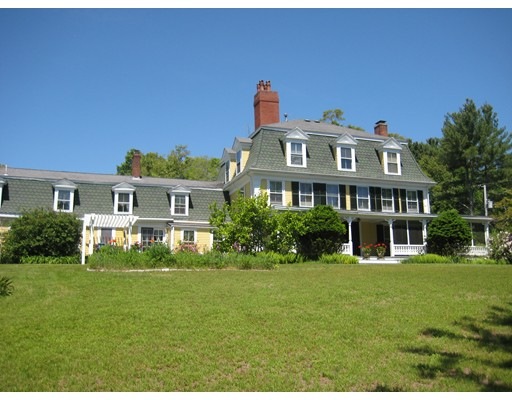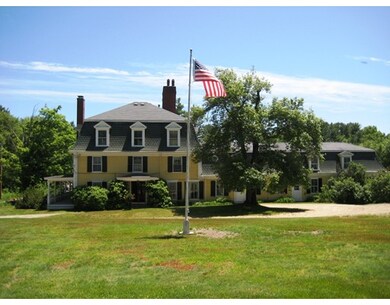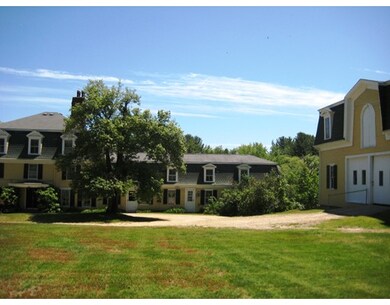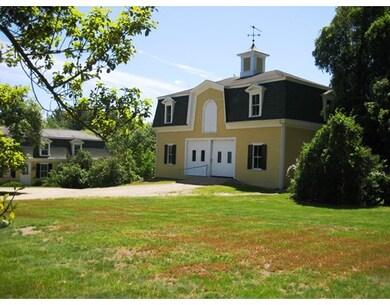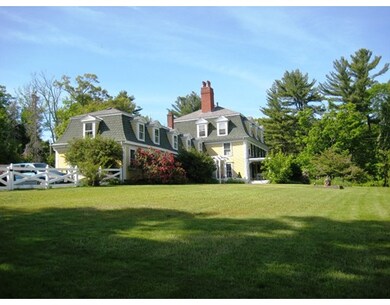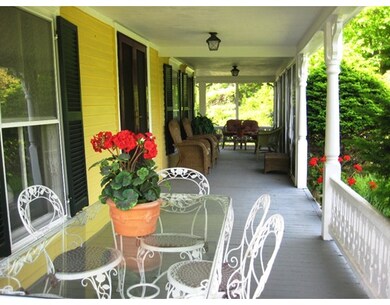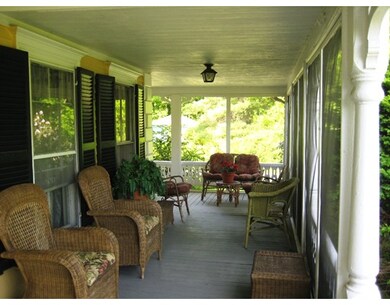
166 Norwell Ave Norwell, MA 02061
About This Home
As of June 2016"The Norwell House" INCOME PROPERTY WITH MULTIPLE USES. One of the most photographed properties on the South Shore, certainly the most well known house in Norwell, was once the home of Henry Norwell, for whom the town was named. This Antique Victorian is graced with period details including a stunning three story stairway, a charming dining room fireplace with Roman columns, a grand front to back foyer leading to a delightful wrap-around porch overlooking the picturesque grounds. There are eight bedrooms and a total of eighteen rooms including a five room apartment with separate entrance, all of which have been lovingly restored. A well maintained property. The property consists of 2.5 acres of lovely land, naturally landscaped with mature trees and flowering shrubs, which is accentuated by the magnificent 6,500 square foot Barn. It has post & beam construction & will house 14 vehicles with a substantial amount of storage on the second floor..
Last Agent to Sell the Property
J.Phillip Murphy
Coldwell Banker Realty - Hingham License #455500284 Listed on: 03/18/2016
Last Buyer's Agent
Non Member
Non Member Office
Home Details
Home Type
- Single Family
Est. Annual Taxes
- $19,464
Year Built
- 1840
Utilities
- Private Sewer
Ownership History
Purchase Details
Home Financials for this Owner
Home Financials are based on the most recent Mortgage that was taken out on this home.Purchase Details
Home Financials for this Owner
Home Financials are based on the most recent Mortgage that was taken out on this home.Similar Homes in the area
Home Values in the Area
Average Home Value in this Area
Purchase History
| Date | Type | Sale Price | Title Company |
|---|---|---|---|
| Not Resolvable | $1,000,000 | -- | |
| Deed | $390,000 | -- | |
| Deed | $390,000 | -- |
Mortgage History
| Date | Status | Loan Amount | Loan Type |
|---|---|---|---|
| Open | $800,000 | Unknown | |
| Closed | $800,000 | Purchase Money Mortgage | |
| Previous Owner | $249,000 | No Value Available | |
| Previous Owner | $193,800 | No Value Available | |
| Previous Owner | $207,000 | Purchase Money Mortgage | |
| Previous Owner | $28,000 | No Value Available |
Property History
| Date | Event | Price | Change | Sq Ft Price |
|---|---|---|---|---|
| 07/09/2025 07/09/25 | For Sale | $1,900,000 | +90.0% | $290 / Sq Ft |
| 06/30/2016 06/30/16 | Sold | $1,000,000 | +0.1% | $153 / Sq Ft |
| 04/26/2016 04/26/16 | Pending | -- | -- | -- |
| 03/18/2016 03/18/16 | For Sale | $999,000 | -- | $153 / Sq Ft |
Tax History Compared to Growth
Tax History
| Year | Tax Paid | Tax Assessment Tax Assessment Total Assessment is a certain percentage of the fair market value that is determined by local assessors to be the total taxable value of land and additions on the property. | Land | Improvement |
|---|---|---|---|---|
| 2025 | $19,464 | $1,489,200 | $512,800 | $976,400 |
| 2024 | $17,409 | $1,293,400 | $387,200 | $906,200 |
| 2023 | $17,148 | $1,121,500 | $297,800 | $823,700 |
| 2022 | $16,673 | $1,003,200 | $260,300 | $742,900 |
| 2021 | $15,166 | $895,300 | $273,400 | $621,900 |
| 2020 | $14,423 | $867,300 | $273,400 | $593,900 |
| 2019 | $15,854 | $966,700 | $273,400 | $693,300 |
| 2018 | $4,402 | $956,100 | $273,400 | $682,700 |
| 2017 | $13,670 | $831,000 | $273,400 | $557,600 |
| 2016 | $14,522 | $880,100 | $273,400 | $606,700 |
| 2015 | $14,360 | $870,300 | $273,400 | $596,900 |
| 2014 | $12,314 | $752,200 | $271,900 | $480,300 |
Agents Affiliated with this Home
-
Laurie Detwiler

Seller's Agent in 2025
Laurie Detwiler
William Raveis R.E. & Home Services
(781) 789-7974
31 in this area
68 Total Sales
-
J
Seller's Agent in 2016
J.Phillip Murphy
Coldwell Banker Realty - Hingham
-
N
Buyer's Agent in 2016
Non Member
Non Member Office
Map
Source: MLS Property Information Network (MLS PIN)
MLS Number: 71975319
APN: NORW-000044-000000-000026
- 48 Old Oaken Bucket Rd
- 15 Henrys Ln
- 0 Mt Blue Unit 73374335
- 134 Lincoln St
- 21 Norwell Ave
- 4 Captain Vinal Way
- 179 Lincoln St
- 6 Mattakeesett Ln
- 0 Mount Blue St
- 731 Grove St
- 293 Cross St
- Lot 26 Webster Farm Way
- Lot 4 Webster Farm Way
- Lot 24 Webster Farm Way
- Lot 22 Webster Farm Way
- Lot 1 Webster Farm Way
- 59 First Parish Rd
- 420 Main St
- 20 Laurelwood Dr
- 216 Forest St
