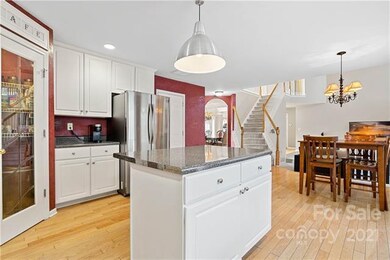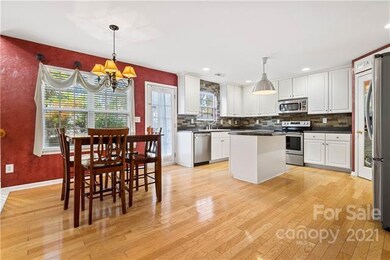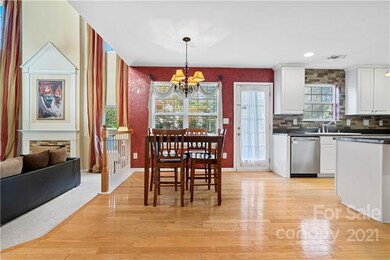
166 Scanlon Rd Mooresville, NC 28115
Highlights
- Open Floorplan
- Clubhouse
- Traditional Architecture
- Rocky River Elementary School Rated A
- Pond
- Wood Flooring
About This Home
As of May 2024Come walk this Gorgeous 4 Bedroom 3 Full Bathroom Home and take it all in! First Floor Bedroom Suite on Main Floor, along with 2-Story Soaring Ceilings in the Foyer and Family/Great Room, Hardwoods, Gas Fireplace, Formal Dining and Formal Living Room that could be perfect for a Front Office. Enjoy the beautiful Open Floor Plan that leads to the huge Kitchen with an additional Dining Area, Center Island, and Stone Back Splash. The oversized Loft is perfect additional space. The vast Master Bedroom Suite has plenty of area for a Sitting Space and the Double Trey Style Ceiling is a wonderful delight, along with 2 Walk-In Closets, Garden Tub, Separate Shower, Vaulted Bath Ceiling, and Dual Vanities. Spacious secondary Bedrooms, with vaulted ceilings and a Jack & Jill Bathroom. Fenced Backyard with a large Deck. Popular Mooresville Graded School District. Community Pond, Pool, Playground & Sidewalks. Few minutes to Downtown Shopping and Dining. Please follow Covid-19 Protocols when viewing.
Last Agent to Sell the Property
Keller Williams Unified License #259967 Listed on: 11/05/2021

Home Details
Home Type
- Single Family
Year Built
- Built in 2005
HOA Fees
- $28 Monthly HOA Fees
Parking
- Attached Garage
Home Design
- Traditional Architecture
- Slab Foundation
- Vinyl Siding
Interior Spaces
- Open Floorplan
- Fireplace
- Pull Down Stairs to Attic
- Kitchen Island
Flooring
- Wood
- Vinyl
Bedrooms and Bathrooms
- 3 Full Bathrooms
- Garden Bath
Outdoor Features
- Pond
Schools
- Rocky River Elementary School
- Mooresville Middle School
- Mooresville High School
Utilities
- Heating System Uses Natural Gas
- High Speed Internet
- Cable TV Available
Listing and Financial Details
- Assessor Parcel Number 4665-84-5052.000
Community Details
Overview
- Cedar Management Association, Phone Number (704) 644-8808
Amenities
- Picnic Area
- Clubhouse
Recreation
- Community Playground
- Community Pool
Ownership History
Purchase Details
Purchase Details
Home Financials for this Owner
Home Financials are based on the most recent Mortgage that was taken out on this home.Purchase Details
Home Financials for this Owner
Home Financials are based on the most recent Mortgage that was taken out on this home.Purchase Details
Home Financials for this Owner
Home Financials are based on the most recent Mortgage that was taken out on this home.Similar Homes in Mooresville, NC
Home Values in the Area
Average Home Value in this Area
Purchase History
| Date | Type | Sale Price | Title Company |
|---|---|---|---|
| Warranty Deed | -- | -- | |
| Warranty Deed | $411,500 | Barristers Title Services | |
| Warranty Deed | $264,000 | None Available | |
| Warranty Deed | $203,000 | -- |
Mortgage History
| Date | Status | Loan Amount | Loan Type |
|---|---|---|---|
| Previous Owner | $390,687 | New Conventional | |
| Previous Owner | $250,800 | New Conventional | |
| Previous Owner | $162,104 | Fannie Mae Freddie Mac | |
| Closed | $30,394 | No Value Available |
Property History
| Date | Event | Price | Change | Sq Ft Price |
|---|---|---|---|---|
| 05/02/2024 05/02/24 | Sold | $467,500 | +1.6% | $161 / Sq Ft |
| 04/05/2024 04/05/24 | For Sale | $460,000 | +11.9% | $159 / Sq Ft |
| 12/09/2021 12/09/21 | Sold | $411,250 | +3.1% | $139 / Sq Ft |
| 11/06/2021 11/06/21 | Pending | -- | -- | -- |
| 11/05/2021 11/05/21 | For Sale | $398,700 | -- | $135 / Sq Ft |
Tax History Compared to Growth
Tax History
| Year | Tax Paid | Tax Assessment Tax Assessment Total Assessment is a certain percentage of the fair market value that is determined by local assessors to be the total taxable value of land and additions on the property. | Land | Improvement |
|---|---|---|---|---|
| 2024 | $5,476 | $463,060 | $60,000 | $403,060 |
| 2023 | $5,476 | $451,550 | $60,000 | $391,550 |
| 2022 | $3,823 | $279,720 | $40,000 | $239,720 |
| 2021 | $3,819 | $279,720 | $40,000 | $239,720 |
| 2020 | $3,819 | $279,720 | $40,000 | $239,720 |
| 2019 | $3,791 | $279,720 | $40,000 | $239,720 |
| 2018 | $3,246 | $237,860 | $32,000 | $205,860 |
| 2017 | $3,186 | $237,860 | $32,000 | $205,860 |
| 2016 | $2,922 | $217,430 | $32,000 | $185,430 |
| 2015 | $2,922 | $217,430 | $32,000 | $185,430 |
| 2014 | $2,738 | $210,070 | $32,000 | $178,070 |
Agents Affiliated with this Home
-
Kristi Vernon

Seller's Agent in 2024
Kristi Vernon
Keller Williams Lake Norman
(704) 641-0062
7 in this area
126 Total Sales
-
Gabriel Cicala
G
Buyer's Agent in 2024
Gabriel Cicala
Stone Realty Group
(717) 917-9731
4 in this area
23 Total Sales
-
Matt Stone

Buyer Co-Listing Agent in 2024
Matt Stone
Stone Realty Group
(704) 755-5095
10 in this area
929 Total Sales
-
Tim McLendon

Seller's Agent in 2021
Tim McLendon
Keller Williams Unified
(919) 757-7747
9 in this area
35 Total Sales
Map
Source: Canopy MLS (Canopy Realtor® Association)
MLS Number: CAR3797318
APN: 4665-84-5052.000
- 136 Elba Dr
- 217 Almora Loop
- 280 Glenn Allen Rd
- 112 Saye Place
- 150 Bluffton Rd
- 128 Millen Dr
- 166 Glenn Allen Rd
- 136 Bluffton Rd
- 321 Almora Loop
- 118 Milroy Ln Unit 171
- 159 Saye Place
- 103 Karlyn Ct
- 124 Canary Ln
- 124 Canary Ln Unit 7
- 107 Nighthawk Trail
- 107 Nighthawk Trail Unit 21
- 110 Canary Ln
- 110 Canary Ln Unit 3
- 103 Canary Ln
- 103 Canary Ln





