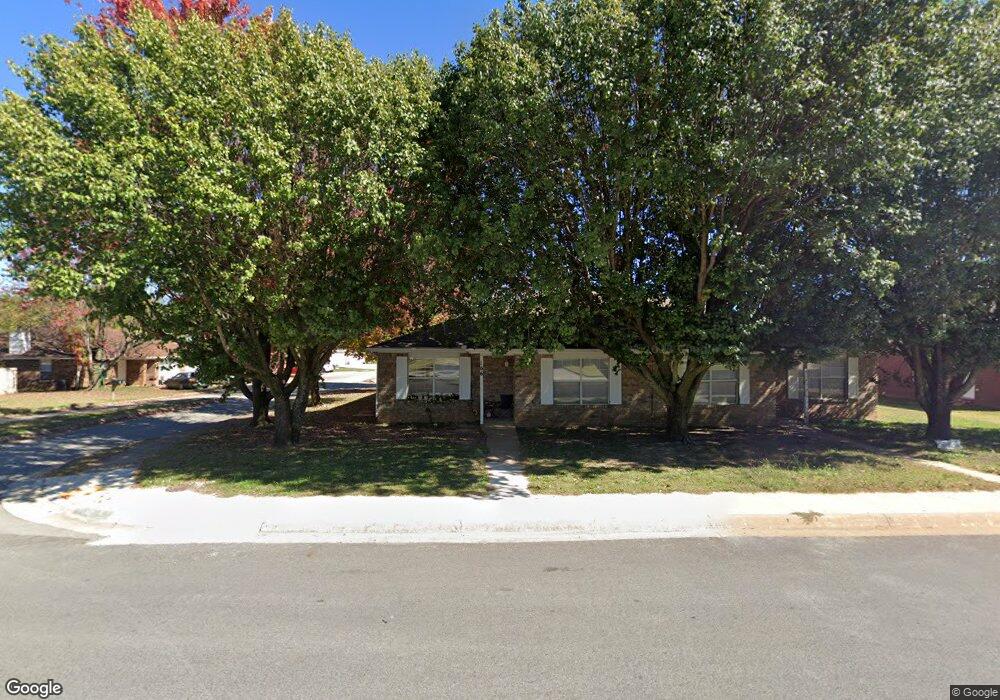166 Southwinds Rd Farmington, AR 72730
Estimated Value: $333,312 - $393,000
3
Beds
2
Baths
1,220
Sq Ft
$296/Sq Ft
Est. Value
About This Home
This home is located at 166 Southwinds Rd, Farmington, AR 72730 and is currently estimated at $361,078, approximately $295 per square foot. 166 Southwinds Rd is a home located in Washington County with nearby schools including Randall G. Lynch Middle School, Bob Folsom Elementary School, and Farmington Jr. High.
Ownership History
Date
Name
Owned For
Owner Type
Purchase Details
Closed on
Aug 25, 2008
Sold by
The Bank Of New York Trust Co Na
Bought by
Daugherty Helm Llc
Current Estimated Value
Purchase Details
Closed on
May 29, 2008
Sold by
Moody Lynn Marie and Moody Jack W
Bought by
The Bank Of New York Trust Co Na
Purchase Details
Closed on
Jan 20, 2006
Sold by
Finger Properties Llc
Bought by
Moody Jack W and Moody Lynn Marie
Home Financials for this Owner
Home Financials are based on the most recent Mortgage that was taken out on this home.
Original Mortgage
$164,000
Interest Rate
7.12%
Mortgage Type
Fannie Mae Freddie Mac
Purchase Details
Closed on
Jun 17, 1995
Bought by
Brock'S, Inc
Purchase Details
Closed on
Jan 4, 1995
Bought by
Johnson Jerry and Johnson Barbara
Purchase Details
Closed on
Jan 1, 1995
Bought by
Horizons West Limited Ptnrshp
Create a Home Valuation Report for This Property
The Home Valuation Report is an in-depth analysis detailing your home's value as well as a comparison with similar homes in the area
Home Values in the Area
Average Home Value in this Area
Purchase History
| Date | Buyer | Sale Price | Title Company |
|---|---|---|---|
| Daugherty Helm Llc | $110,000 | Multiple | |
| The Bank Of New York Trust Co Na | -- | None Available | |
| Moody Jack W | $164,000 | Landtrust Title & Closing In | |
| Brock'S, Inc | $192,000 | -- | |
| Johnson Jerry | $20,000 | -- | |
| Horizons West Limited Ptnrshp | -- | -- |
Source: Public Records
Mortgage History
| Date | Status | Borrower | Loan Amount |
|---|---|---|---|
| Previous Owner | Moody Jack W | $164,000 |
Source: Public Records
Tax History Compared to Growth
Tax History
| Year | Tax Paid | Tax Assessment Tax Assessment Total Assessment is a certain percentage of the fair market value that is determined by local assessors to be the total taxable value of land and additions on the property. | Land | Improvement |
|---|---|---|---|---|
| 2025 | $2,290 | $54,170 | $9,000 | $45,170 |
| 2024 | $2,135 | $54,170 | $9,000 | $45,170 |
| 2023 | $2,041 | $54,170 | $9,000 | $45,170 |
| 2022 | $1,855 | $34,610 | $6,000 | $28,610 |
| 2021 | $1,724 | $34,610 | $6,000 | $28,610 |
| 2020 | $1,580 | $34,610 | $6,000 | $28,610 |
| 2019 | $1,442 | $26,650 | $6,000 | $20,650 |
| 2018 | $1,442 | $26,650 | $6,000 | $20,650 |
| 2017 | $1,428 | $26,650 | $6,000 | $20,650 |
| 2016 | $1,428 | $26,650 | $6,000 | $20,650 |
| 2015 | $1,428 | $26,650 | $6,000 | $20,650 |
| 2014 | $1,321 | $24,640 | $6,000 | $18,640 |
Source: Public Records
Map
Nearby Homes
- 201 Countryside Dr
- 237 Briarhill Dr
- 93 Old Depot Rd
- 271 Greenfield Ave
- 285 Briarhill Dr
- 114 W Main St
- Rye 1903 Plan at The Grove at Engles Mill
- Ouachita 1669 Plan at The Grove at Engles Mill
- Cache 1788 Plan at The Grove at Engles Mill
- Degray 1757 Plan at The Grove at Engles Mill
- Stella 1848 Plan at The Grove at Engles Mill
- Millwood 1862 Plan at The Grove at Engles Mill
- Magnolia 1556 Plan at The Grove at Engles Mill
- Eureka 1536 Plan at The Grove at Engles Mill
- Springs 1445 Plan at The Grove at Engles Mill
- Piper 2064 Plan at The Grove at Engles Mill
- Oak 1463 Plan at The Grove at Engles Mill
- Daisy 2147 Plan at The Grove at Engles Mill
- Ashton 1496 Plan at The Grove at Engles Mill
- Hendrix 1983 Plan at The Grove at Engles Mill
- 170 Southwinds Rd
- 129 Killdeer Dr
- 147 Killdeer Dr
- 129 Killdeer Dr
- 149 Killdeer Dr
- 160 Southwinds Rd
- 176 Southwinds Rd
- 128 Killdeer Dr
- 128 Killdeer Dr Unit 126 & 128
- 126 Killdeer Dr Unit 126-128
- 167 Countryside Dr
- 170 Countryside Dr
- 155 Killdeer Dr
- 132 Killdeer Dr
- 182 Southwinds Rd
- 160 Applewood Ave
- 148 Killdeer Dr
- 161 Killdeer Dr
- 148 & 150 S Killdeer Dr
- 138 Killdeer Dr
