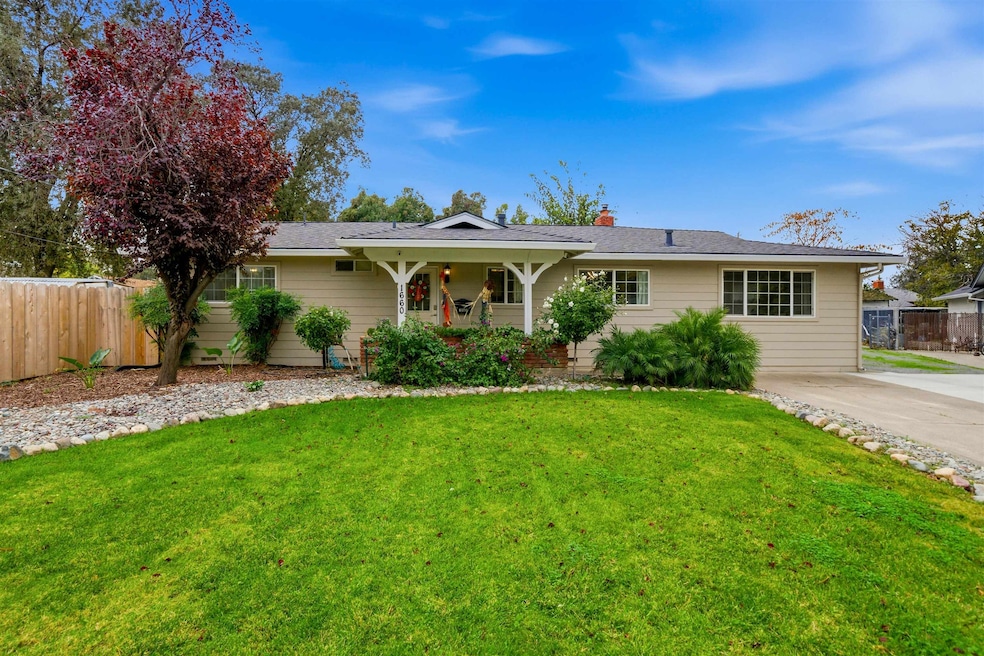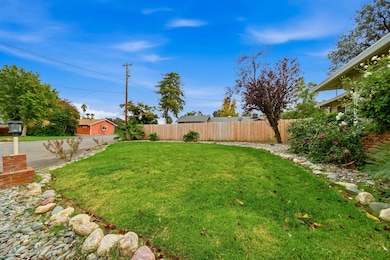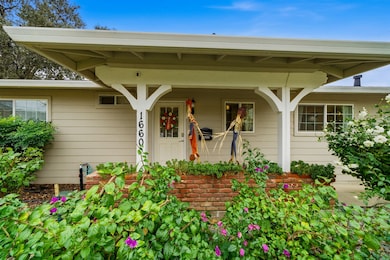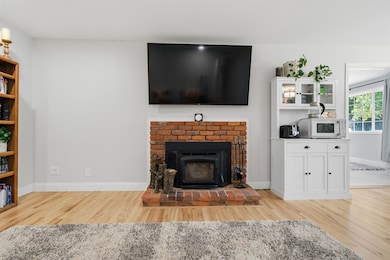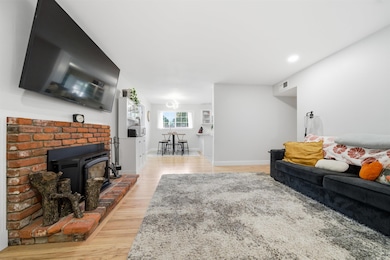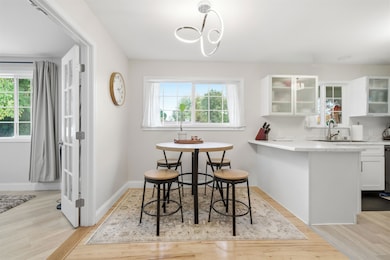1660 El Cerrito Ct Red Bluff, CA 96080
Estimated payment $2,200/month
Highlights
- Wood Flooring
- 1 Car Detached Garage
- Double Pane Windows
- Sun or Florida Room
- Cul-De-Sac
- Walk-In Closet
About This Home
Beautifully updated 4 bedroom, 1.5 bathroom home in quiet cul-de-sac. Step inside to gorgeous refinished hardwood floors, fresh interior paint, the large master bedroom offers generous closet space and extra storage, creating the perfect retreat. Three additional large bedrooms provide plenty of room for family, guests or a home office. Enjoy cozy evening by the wood-burning fireplace or relax in the freshly painted sunroom that leads outside to this brand new back patio great for entertaining and new fencing. Outside the home features a new roof installed in 2024, 1.5 car garage great for storage and room on the side of the garage to park a camper. A wonderful mix of comfort, style, and timeless appeal-- ready for you to move in!
Home Details
Home Type
- Single Family
Est. Annual Taxes
- $3,676
Year Built
- Built in 1962
Lot Details
- 9,583 Sq Ft Lot
- Cul-De-Sac
- Partially Fenced Property
- Landscaped with Trees
- Back Yard
Parking
- 1 Car Detached Garage
Home Design
- Slab Foundation
- Composition Roof
Interior Spaces
- 1,744 Sq Ft Home
- Self Contained Fireplace Unit Or Insert
- Double Pane Windows
- Sun or Florida Room
- Wood Flooring
- Dishwasher
Bedrooms and Bathrooms
- 4 Bedrooms
- Walk-In Closet
Laundry
- Laundry Room
- Electric Dryer Hookup
Utilities
- Central Heating and Cooling System
- Heating System Uses Wood
Additional Features
- Concrete Porch or Patio
- City Lot
Map
Home Values in the Area
Average Home Value in this Area
Tax History
| Year | Tax Paid | Tax Assessment Tax Assessment Total Assessment is a certain percentage of the fair market value that is determined by local assessors to be the total taxable value of land and additions on the property. | Land | Improvement |
|---|---|---|---|---|
| 2025 | $3,676 | $362,059 | $62,424 | $299,635 |
| 2023 | $2,205 | $212,032 | $66,300 | $145,732 |
| 2022 | $1,350 | $134,885 | $24,645 | $110,240 |
| 2021 | $1,295 | $132,241 | $24,162 | $108,079 |
| 2020 | $1,321 | $130,886 | $23,915 | $106,971 |
| 2019 | $1,328 | $128,321 | $23,447 | $104,874 |
| 2018 | $1,226 | $125,806 | $22,988 | $102,818 |
| 2017 | $1,236 | $123,340 | $22,538 | $100,802 |
| 2016 | $1,099 | $115,575 | $20,700 | $94,875 |
| 2015 | $1,099 | $115,575 | $20,700 | $94,875 |
| 2014 | $952 | $100,500 | $18,000 | $82,500 |
Property History
| Date | Event | Price | List to Sale | Price per Sq Ft |
|---|---|---|---|---|
| 11/13/2025 11/13/25 | For Sale | $360,000 | -- | $206 / Sq Ft |
Purchase History
| Date | Type | Sale Price | Title Company |
|---|---|---|---|
| Gift Deed | -- | None Listed On Document | |
| Grant Deed | $348,000 | Placer Title Company | |
| Grant Deed | $53,000 | Chicago Title Co |
Mortgage History
| Date | Status | Loan Amount | Loan Type |
|---|---|---|---|
| Previous Owner | $11,960 | New Conventional | |
| Previous Owner | $341,696 | FHA | |
| Previous Owner | $52,530 | FHA | |
| Closed | $1,590 | No Value Available |
Source: Tehama County Association of REALTORS®
MLS Number: 20250824
APN: 031-141-015-000
- 1530 Elva Ave
- 1455 Acacia St
- 1510 Carl Ct
- 1555 Acacia St
- 2050 Stonybrook Dr
- 1160 Orange St
- 1209 Aloha St
- 2089 Stonybrook Dr
- 2093 Stonybrook Dr
- 1435 Garryana Dr
- 810 Cascade Ave
- 810 Ashmount Ave
- 406 S Jackson St
- 224 S Jackson St
- 425 S Jackson St
- 1048 Franklin St
- 0 S Jackson St
- 0000 Vista Way
- 1815 Park Ave
- 1412 2nd St
