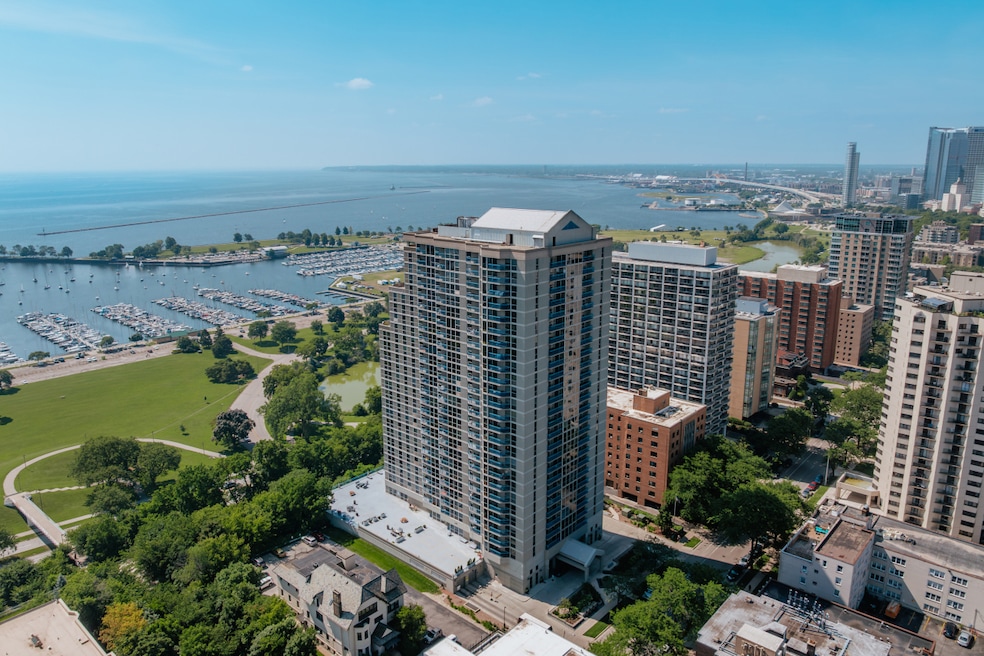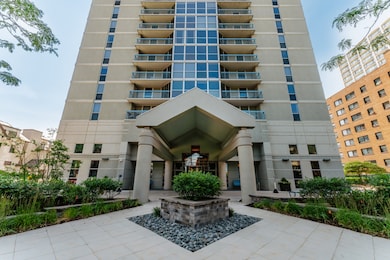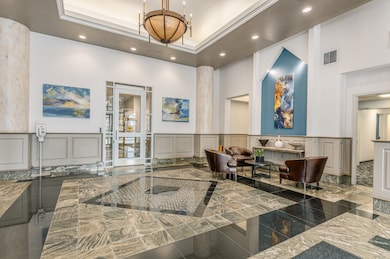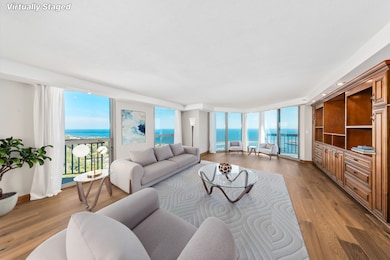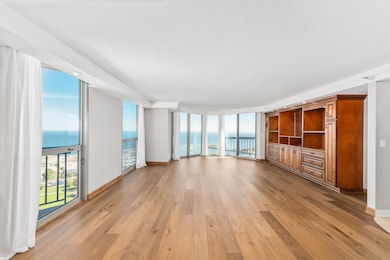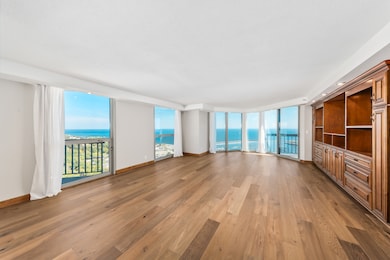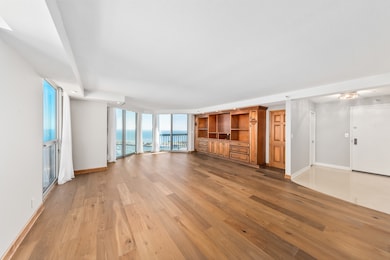Landmark On The Lake 1660 N Prospect Ave Unit 2708 Milwaukee, WI 53202
Lower East Side NeighborhoodEstimated payment $5,793/month
Highlights
- Fitness Center
- 24-Hour Security
- Clubhouse
- Walnut Grove Elementary School Rated A
- Open Floorplan
- Property is near public transit
About This Home
Embrace Gold Coast Living! Experience the very finest in condo living in this incredible penthouse unit in Landmark on the Lake. You have to see the view to believe it! Sunlight dances and shimmers off the blue waters of Lake Michigan. Combine this with world class amenities only found at The Landmark: coffee bar, indoor pool and hot tub, fitness center, dog park, community room, car wash station, and an incredible sundeck. Enjoy the eastside MKE vibe! Elegant interior. Walls of windows. 3 balconies. Luxurious primary suite w/WIC. Spacious bedroom #2. This unit includes in-unit laundry, a large storage area, plus there are 4 storage lockers. 2 indoor parking spaces are included. Your every desire fulfilled here at Landmark on the Lake!
Listing Agent
Shorewest Realtors, Inc. Brokerage Email: PropertyInfo@shorewest.com License #17179-94 Listed on: 07/17/2025

Property Details
Home Type
- Condominium
Est. Annual Taxes
- $17,341
Parking
- 2 Car Attached Garage
Interior Spaces
- 1,830 Sq Ft Home
- 1-Story Property
- Open Floorplan
- Stone Flooring
Kitchen
- Oven
- Range
- Microwave
- Dishwasher
- Disposal
Bedrooms and Bathrooms
- 2 Bedrooms
Laundry
- Dryer
- Washer
Location
- Property is near public transit
Listing and Financial Details
- Exclusions: Seller's personal property
- Assessor Parcel Number 3591899000
Community Details
Overview
- Property has a Home Owners Association
- Association fees include lawn maintenance, snow removal, water, sewer, pool service, recreation facility, common area maintenance, trash, replacement reserve, common area insur
Recreation
- Park
- Trails
Additional Features
- 24-Hour Security
Map
About Landmark On The Lake
Home Values in the Area
Average Home Value in this Area
Tax History
| Year | Tax Paid | Tax Assessment Tax Assessment Total Assessment is a certain percentage of the fair market value that is determined by local assessors to be the total taxable value of land and additions on the property. | Land | Improvement |
|---|---|---|---|---|
| 2024 | $17,254 | $756,400 | $20,900 | $735,500 |
| 2023 | $15,556 | $658,300 | $20,900 | $637,400 |
| 2022 | $15,603 | $658,300 | $20,900 | $637,400 |
| 2021 | $13,926 | $532,700 | $20,900 | $511,800 |
| 2020 | $13,864 | $532,700 | $20,900 | $511,800 |
| 2019 | $12,705 | $490,000 | $20,900 | $469,100 |
| 2018 | $12,612 | $490,000 | $20,900 | $469,100 |
| 2017 | $12,130 | $447,000 | $20,900 | $426,100 |
| 2016 | $14,268 | $499,700 | $20,900 | $478,800 |
| 2015 | -- | $523,400 | $20,900 | $502,500 |
| 2014 | -- | $523,400 | $20,900 | $502,500 |
| 2013 | -- | $523,400 | $20,900 | $502,500 |
Property History
| Date | Event | Price | List to Sale | Price per Sq Ft | Prior Sale |
|---|---|---|---|---|---|
| 09/24/2025 09/24/25 | Price Changed | $829,000 | -2.5% | $453 / Sq Ft | |
| 07/17/2025 07/17/25 | For Sale | $850,000 | +13.3% | $464 / Sq Ft | |
| 04/02/2023 04/02/23 | Off Market | $749,900 | -- | -- | |
| 11/12/2022 11/12/22 | Price Changed | $749,900 | -3.2% | $410 / Sq Ft | |
| 09/24/2022 09/24/22 | For Sale | $774,900 | +7.6% | $423 / Sq Ft | |
| 11/19/2021 11/19/21 | Sold | $720,000 | 0.0% | $393 / Sq Ft | View Prior Sale |
| 10/19/2021 10/19/21 | Pending | -- | -- | -- | |
| 09/27/2021 09/27/21 | For Sale | $720,000 | -- | $393 / Sq Ft |
Purchase History
| Date | Type | Sale Price | Title Company |
|---|---|---|---|
| Warranty Deed | $702,500 | -- | |
| Deed | $720,000 | None Listed On Document | |
| Special Warranty Deed | $768,000 | None Available |
Mortgage History
| Date | Status | Loan Amount | Loan Type |
|---|---|---|---|
| Open | $402,500 | New Conventional | |
| Previous Owner | $648,000 | New Conventional | |
| Previous Owner | $417,000 | Purchase Money Mortgage |
Source: Metro MLS
MLS Number: 1926942
APN: 359-1899-000-1
- 1660 N Prospect Ave Unit 702
- 1660 N Prospect Ave Unit 2008
- 1660 N Prospect Ave Unit 1207
- 1660 N Prospect Ave Unit 2304
- 1660 N Prospect Ave Unit 708
- 1660 N Prospect Ave Unit 804
- 1660 N Prospect Ave Unit 2408
- 1633 N Prospect Ave Unit 10C
- 1633 N Prospect Ave Unit 17C
- 1610 N Prospect Ave Unit 704
- 1610 N Prospect Ave Unit 903
- 1610 N Prospect Ave Unit 504
- 1610 N Prospect Ave Unit 1104
- 1610 N Prospect Ave Unit 506
- 1610 N Prospect Ave Unit 201
- 1707 N Prospect Ave Unit 4A
- 1619 N Farwell Ave Unit 201
- 1749 N Prospect Ave
- 1522 N Prospect Ave Unit 301
- 1522 N Prospect Ave Unit 902
- 1633 N Prospect Ave Unit 2C
- 1609 N Prospect Ave
- 1700 N Farwell Ave
- 1708 N Farwell Ave
- 1716 N Farwell Ave
- 1725-1729 N Prospect Ave
- 1580 N Farwell Ave
- 1732 N Prospect Ave
- 1570 N Prospect Ave
- 1742 N Prospect Ave
- 1624 N Warren Ave Unit Lower
- 1659 N Warren Ave Unit Lower
- 1743 N Cambridge Ave
- 1522 N Prospect Ave Unit 301
- 1541 N Farwell Ave
- 1550 E Royall Place Unit 408
- 1726 N Arlington Place Unit LowerUnit
- 1840 N Farwell Ave
- 1809 N Cambridge Ave
- 1632 N Franklin Place
