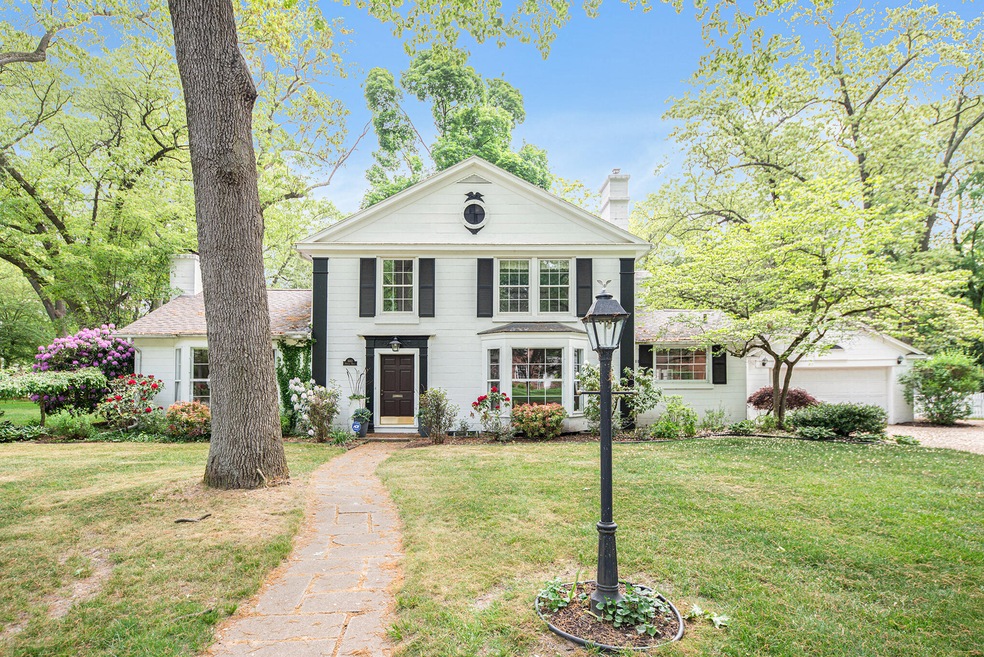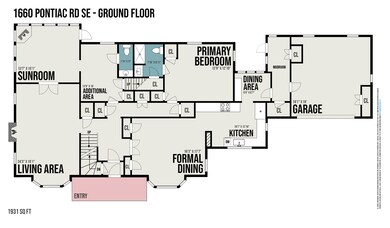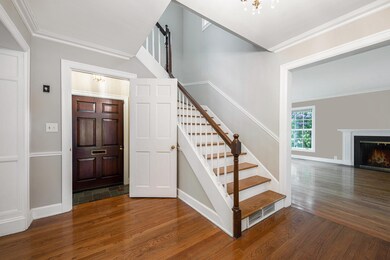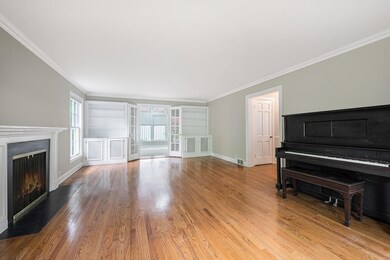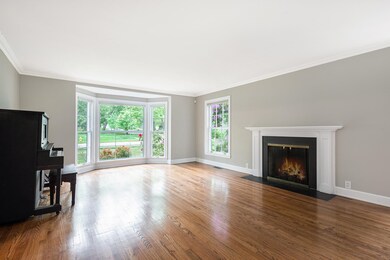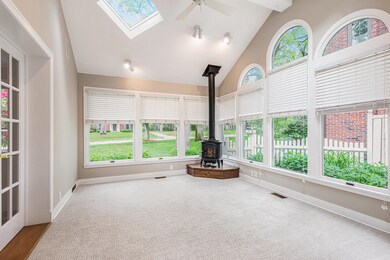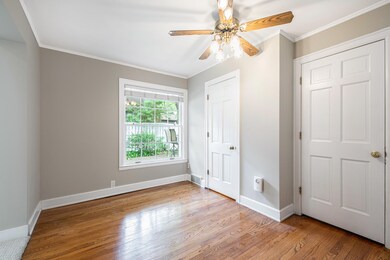
1660 Pontiac Rd SE Grand Rapids, MI 49506
Highlights
- Colonial Architecture
- Maid or Guest Quarters
- Main Floor Bedroom
- East Grand Rapids High School Rated A
- Wood Flooring
- Corner Lot: Yes
About This Home
As of August 2021Classic home on a private lot. Located on a beautiful, quiet street this move-in ready 4BR, 4.5 bath home has an updated kitchen and two of the baths have been completely renovated. Owner suite on main floor with a second private suite on the second floor. Several rooms are newly painted. Hardwood floors and new carpeting throughout. Two fireplaces, pretty vestibule with slate floor enters to gracious foyer. Main level office. Attached garage, mudroom with backyard access and a drop zone next to kitchen, sunroom with new paint and carpet has cute stove and access to the fenced backyard, main floor family room. Living room with built-ins and fireplace. Large windows bring in lots of light. Nice basement with bath and storage.
Last Agent to Sell the Property
Greenridge Realty (EGR) License #6501272019 Listed on: 05/25/2021
Last Buyer's Agent
Berkshire Hathaway HomeServices Michigan Real Estate (Main) License #6501406662

Home Details
Home Type
- Single Family
Est. Annual Taxes
- $13,162
Year Built
- Built in 1947
Lot Details
- 0.33 Acre Lot
- Lot Dimensions are 93' x 155'
- Shrub
- Corner Lot: Yes
- Level Lot
- Sprinkler System
- Back Yard Fenced
- Property is zoned R2, R2
Parking
- 2 Car Attached Garage
Home Design
- Colonial Architecture
- Composition Roof
- Wood Siding
- Shingle Siding
Interior Spaces
- 2-Story Property
- Ceiling Fan
- Window Treatments
- Garden Windows
- Mud Room
- Living Room with Fireplace
- Basement Fills Entire Space Under The House
Kitchen
- <<OvenToken>>
- Range<<rangeHoodToken>>
- <<microwave>>
- Dishwasher
- Disposal
Flooring
- Wood
- Stone
- Ceramic Tile
Bedrooms and Bathrooms
- 4 Bedrooms | 1 Main Level Bedroom
- Maid or Guest Quarters
- Bathroom on Main Level
Laundry
- Laundry on main level
- Dryer
- Washer
Accessible Home Design
- Low Threshold Shower
- Grab Bar In Bathroom
- Accessible Bedroom
Outdoor Features
- Patio
Utilities
- Forced Air Heating and Cooling System
- Heating System Uses Natural Gas
Ownership History
Purchase Details
Home Financials for this Owner
Home Financials are based on the most recent Mortgage that was taken out on this home.Purchase Details
Home Financials for this Owner
Home Financials are based on the most recent Mortgage that was taken out on this home.Purchase Details
Purchase Details
Purchase Details
Similar Homes in Grand Rapids, MI
Home Values in the Area
Average Home Value in this Area
Purchase History
| Date | Type | Sale Price | Title Company |
|---|---|---|---|
| Warranty Deed | $760,000 | Chicago Title Of Mi Inc | |
| Warranty Deed | $429,000 | First American Title Ins Co | |
| Warranty Deed | $285,000 | -- | |
| Warranty Deed | $313,000 | -- | |
| Warranty Deed | $265,000 | -- |
Mortgage History
| Date | Status | Loan Amount | Loan Type |
|---|---|---|---|
| Open | $548,250 | New Conventional | |
| Closed | $135,500 | Credit Line Revolving | |
| Previous Owner | $300,000 | New Conventional | |
| Previous Owner | $264,000 | New Conventional | |
| Previous Owner | $266,850 | New Conventional | |
| Previous Owner | $268,475 | New Conventional | |
| Previous Owner | $280,000 | Unknown | |
| Previous Owner | $266,200 | Unknown | |
| Previous Owner | $42,000 | Credit Line Revolving | |
| Previous Owner | $10,000 | Credit Line Revolving | |
| Previous Owner | $270,000 | Unknown | |
| Previous Owner | $75,000 | Credit Line Revolving | |
| Previous Owner | $200,000 | Unknown |
Property History
| Date | Event | Price | Change | Sq Ft Price |
|---|---|---|---|---|
| 08/05/2021 08/05/21 | Sold | $760,000 | -9.4% | $203 / Sq Ft |
| 06/26/2021 06/26/21 | Pending | -- | -- | -- |
| 05/25/2021 05/25/21 | For Sale | $839,000 | +95.6% | $224 / Sq Ft |
| 06/21/2013 06/21/13 | Sold | $429,000 | -8.5% | $116 / Sq Ft |
| 04/29/2013 04/29/13 | Pending | -- | -- | -- |
| 03/21/2013 03/21/13 | For Sale | $469,000 | -- | $127 / Sq Ft |
Tax History Compared to Growth
Tax History
| Year | Tax Paid | Tax Assessment Tax Assessment Total Assessment is a certain percentage of the fair market value that is determined by local assessors to be the total taxable value of land and additions on the property. | Land | Improvement |
|---|---|---|---|---|
| 2025 | $17,698 | $471,300 | $0 | $0 |
| 2024 | $17,698 | $430,300 | $0 | $0 |
| 2023 | $18,163 | $390,300 | $0 | $0 |
| 2022 | $16,816 | $351,700 | $0 | $0 |
| 2021 | $12,672 | $339,300 | $0 | $0 |
| 2020 | $11,792 | $306,300 | $0 | $0 |
| 2019 | $12,473 | $286,100 | $0 | $0 |
| 2018 | $12,274 | $272,500 | $0 | $0 |
| 2017 | $12,076 | $256,200 | $0 | $0 |
| 2016 | $11,823 | $246,800 | $0 | $0 |
| 2015 | -- | $246,800 | $0 | $0 |
| 2013 | -- | $225,000 | $0 | $0 |
Agents Affiliated with this Home
-
Jane Zawacki

Seller's Agent in 2021
Jane Zawacki
Greenridge Realty (EGR)
(616) 540-2531
52 in this area
88 Total Sales
-
Jeff Czubak

Buyer's Agent in 2021
Jeff Czubak
Berkshire Hathaway HomeServices Michigan Real Estate (Main)
(616) 632-4207
12 in this area
166 Total Sales
-
J
Seller's Agent in 2013
Jeanne (Sam) Helmrick
Starner Realty
-
Deborah Ankney
D
Buyer's Agent in 2013
Deborah Ankney
Coldwell Banker Schmidt Realtors
(616) 430-2173
6 in this area
21 Total Sales
Map
Source: Southwestern Michigan Association of REALTORS®
MLS Number: 21019086
APN: 41-14-33-308-001
- 1615 Mackinaw Rd SE
- 828 Cadillac Dr SE
- 839 Cadillac Dr SE
- 727 Plymouth Rd SE
- 715 Gladstone Dr SE
- 1101 Cadillac Dr SE
- 1995 San Lu Rae Dr SE
- 1055 San Lucia Dr SE
- 1211 Plymouth Ave SE
- 1045 Santa Cruz Dr SE
- 922 Calvin Ave SE
- 1052 Santa Cruz Dr SE
- 1448 Hall St SE
- 2359 Elinor Ln SE
- 1910 Hall St SE
- 1418 Hall St SE
- 437 Rosewood Ave SE
- 1248 Fisk Rd SE
- 2130 Argentina Dr SE
- 1328 Bemis St SE
